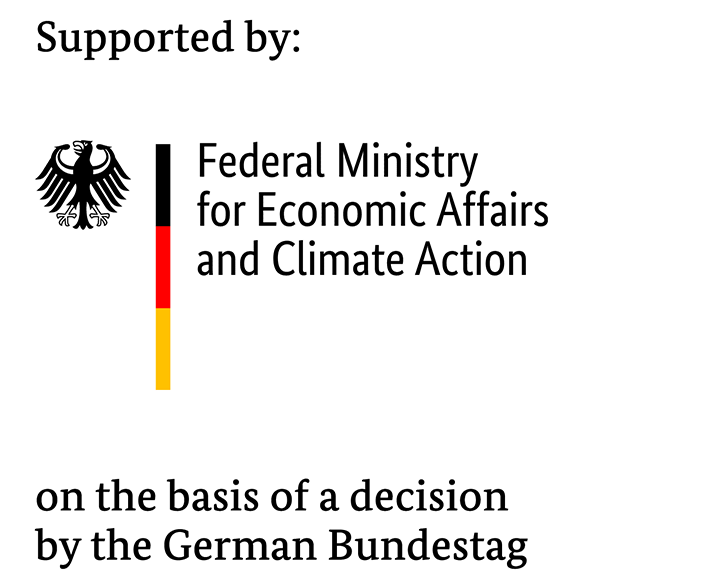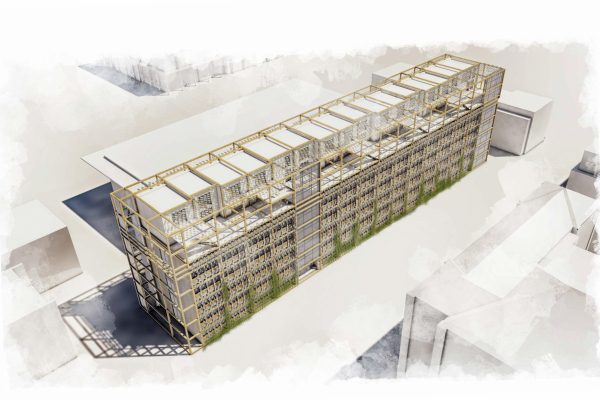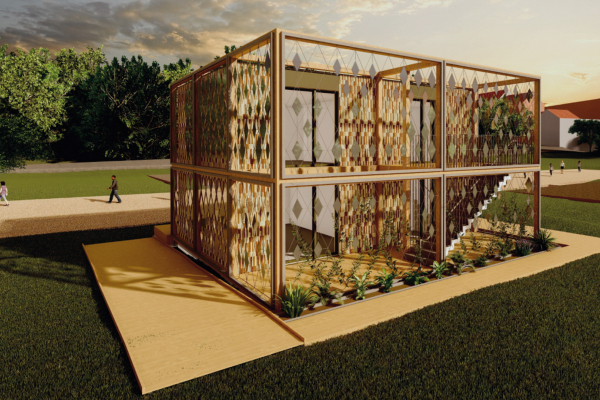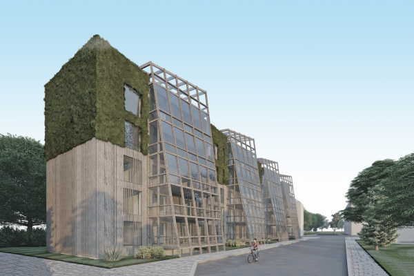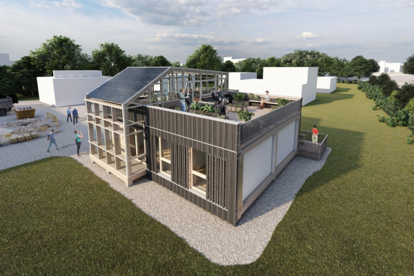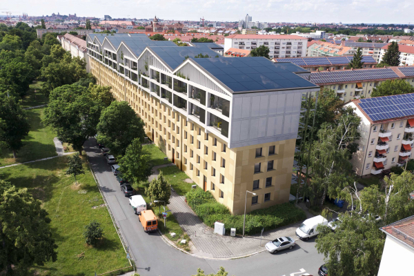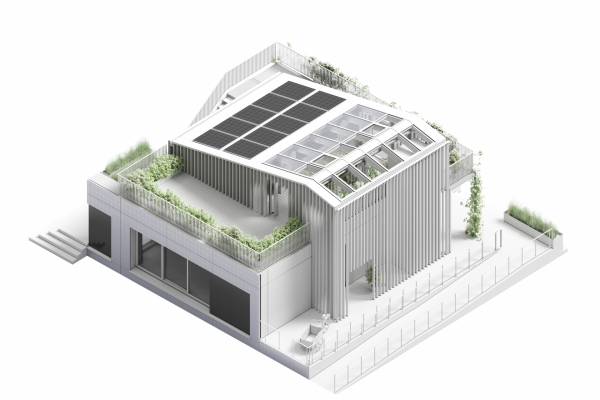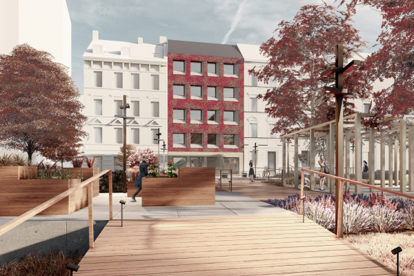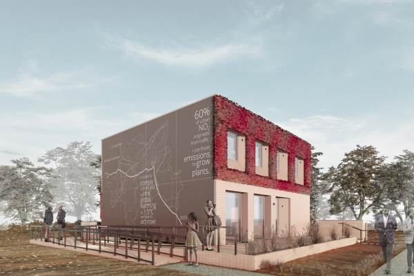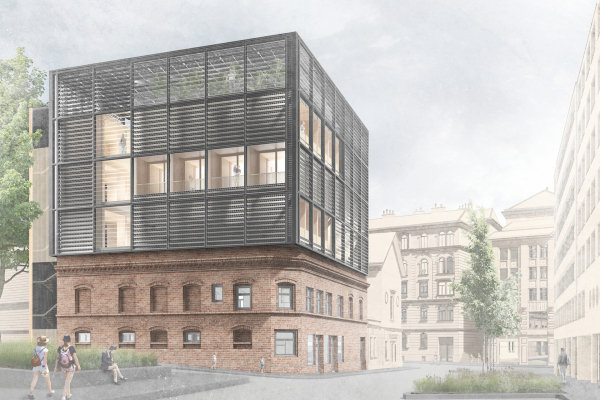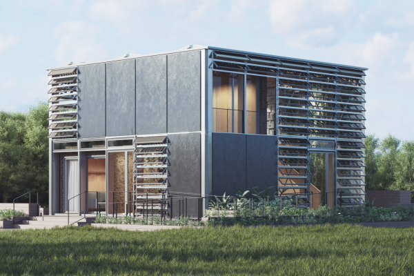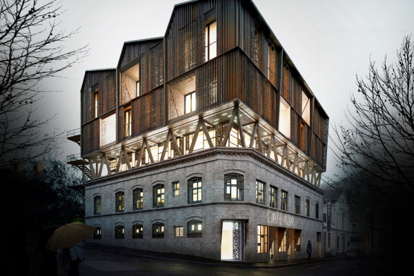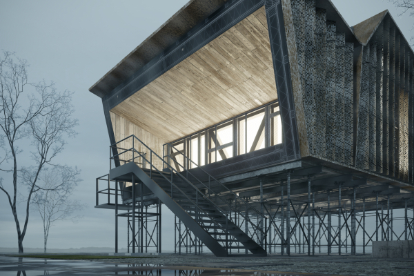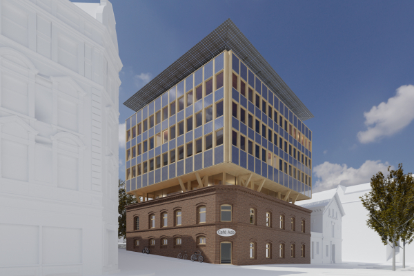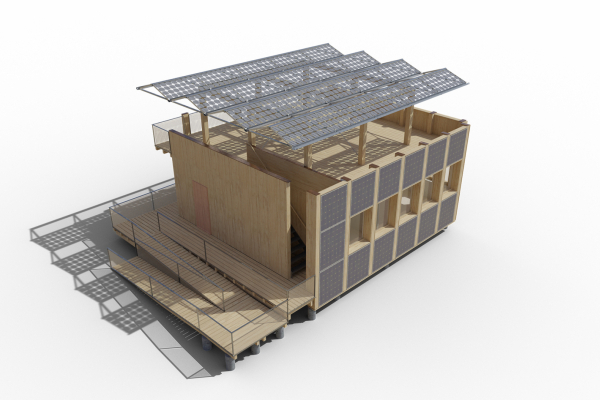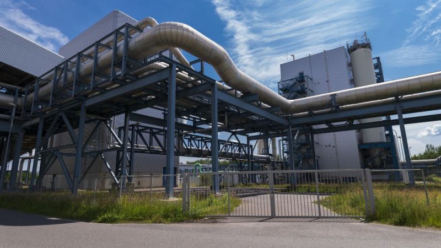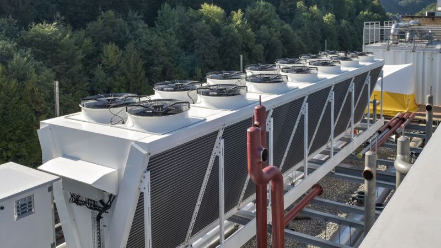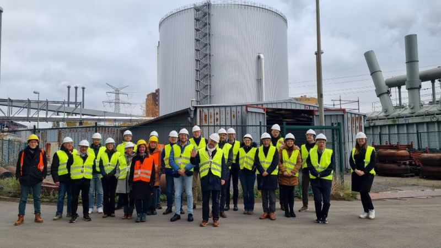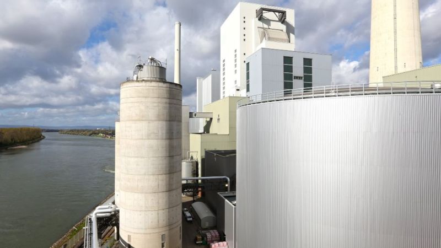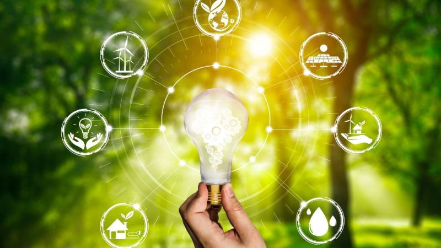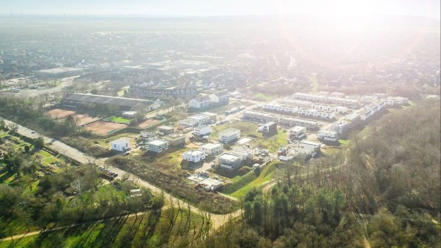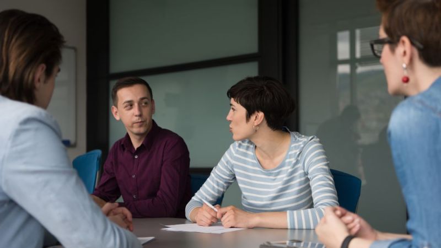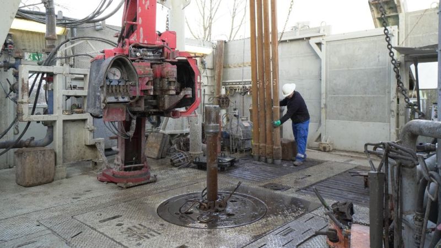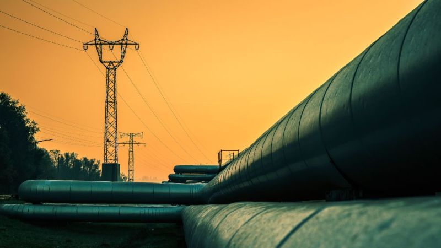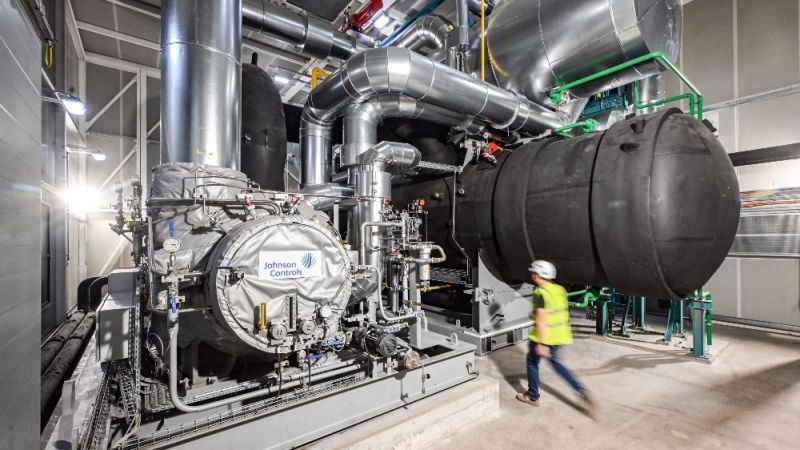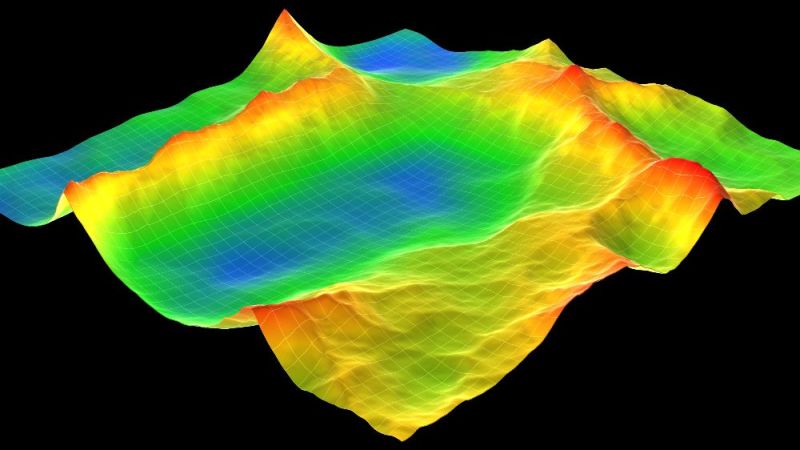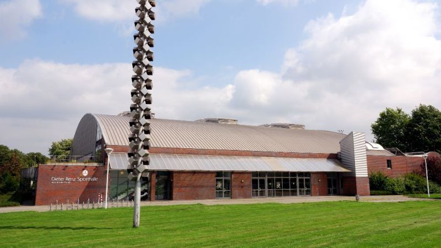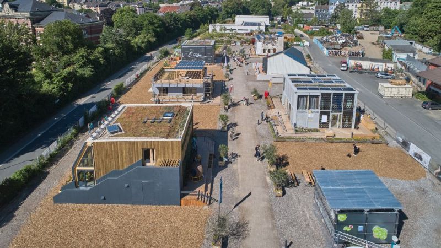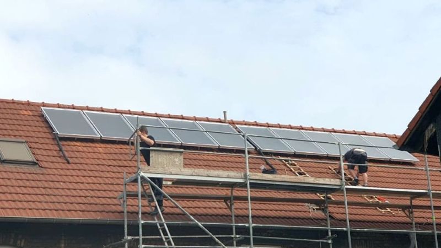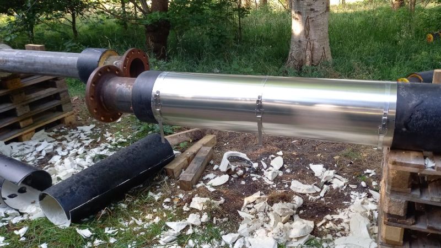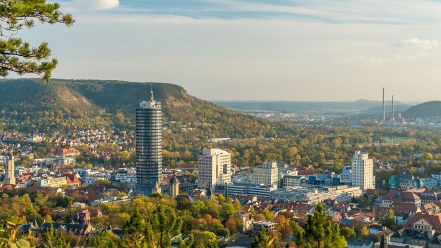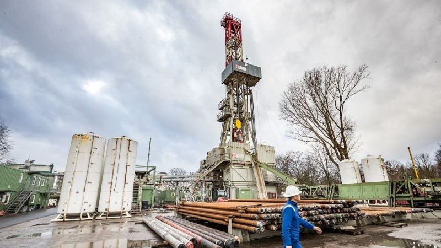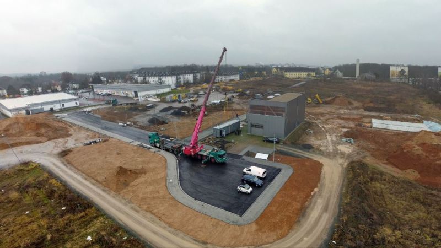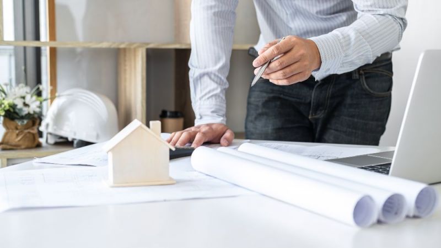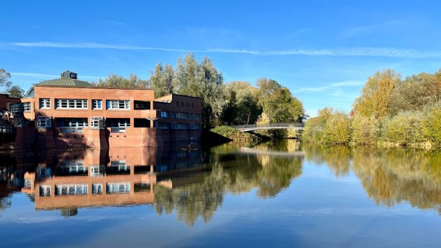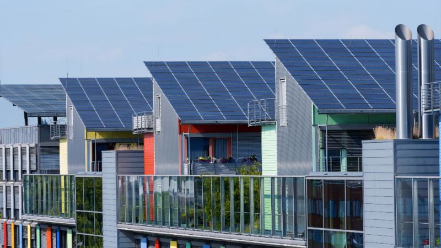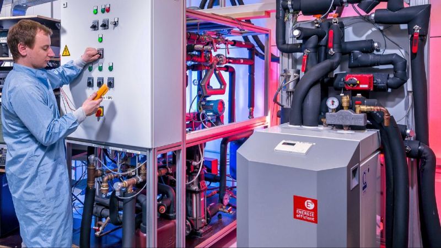
Seven competition entries from Germany
Solar Decathlon Europe 21/22: View Climate-Smart Buildings Up Close
The German Federal Government aims to achieve a net-zero building stock in Germany by 2045. There is a great deal of potential for more climate protection measures in urban areas. For this reason, Solar Decathlon Europe 21/22 (SDE 21/22), the international building energy competition for students, is focusing on typical structures in major European cities. Over the past three years, teams of students from eleven countries have developed technical, architectural, and social solutions for the city of tomorrow.
“It’s not just about hip ‘tiny houses’, but also issues that are relevant to existing buildings and neighbourhoods. SDE 21/22 is focused on energy-efficient, solar construction in an urban context,” explains competition director Professor Karsten Voss from the University of Wuppertal. “In terms of the competition, this means that it’s about more than individual houses or building gaps. Instead, situations are becoming more complex, involving, for instance, a house with surroundings, another building that can be latched onto, or a neighbouring plot that can be built on.” This year’s Solar Decathlon Europe competition is, therefore, focused on conversions and extensions as opposed to tearing down and building anew.
Solar decathlon in disciplines ranging from architecture to innovation
At the start of 2020, a panel of international experts evaluated the building designs of applicants and selected a number of teams to then further implement their ideas. Due to the coronavirus pandemic the competition was postponed, with the final taking place from 10 to 26 June 2022 in Wuppertal. To this end, 16 to 18 teams are now building a representative portion of their designs as functioning building prototypes on a 1:1 scale. Two teams from Thailand are unable to construct their buildings in Wuppertal due to increased transport costs. Their projects are therefore being incorporated into the event outside of the competition.
The 16 competition entries, which are all one- to two-storey buildings, range up to 110 m² in size and combine sophisticated architecture with complex building technology. All of the buildings use solar systems as a means of decarbonizing the energy supply. These include photovoltaic systems with battery storage as well as thermal solar collectors and hybrid solar systems. Their impressive integration into the building architecture is a key feature of their design. The energy efficiency, coverage of internal consumption, level of self-sufficiency, and building/power grid interaction of the buildings will be measured and compared on site over a period of two weeks. In addition to an ongoing evaluation of the measurements, an expert panel will assess the buildings in the following categories: architecture, engineering & construction, affordability & viability, communication, education & social awareness, sustainability, urban mobility, and innovation. Seven of the competition entries involve German participants.
Overview of the seven German competition entries
coLLab Stuttgart
The team is developing a storey-adding, refurbishment concept for building no. 5 on the HFT campus in Stuttgart with maximum potential for the concept to be transferred to similar concrete skeleton structures. Those involved in the project thus aim to create space for student accommodation directly on site at the inner-city campus. The design concept is based on a wooden framework design known as a “GRID”, which is erected on, or encircled around, the existing building structure. The interior of the accommodation units is characterized by functional walls on both sides within which intelligent furniture and technology components are integrated. Spaces in the GRID might possibly be filled with collectors to produce renewable electricity or heat in addition to solar cover, vegetation, and lattices and openings that allow daylight to seep in.
Deeply High Istanbul/Lübeck
The Turkish–German team is developing an environmentally friendly concept to add storeys to buildings using the example of social housing built between the 1950s and 1990s in Kiel. The team’s design utilizes organic photovoltaics, electricity generation through waste heat, and “algaetecture”. The latter concept involves the natural treatment of waste water through algae, resulting in the production of water to varying levels of quality. To insulate the walls, the team uses renewable raw materials such as straw and hemp. The surfaces made of clay can be recycled as often as required, with low energy consumption and emissions while maintaining at least the same level of quality.
levelup Rosenheim
The Rosenheim team is presenting refurbishment measures and a storey-adding concept for an existing building in the Nuremberg district of Ludwigsfeld. This building is representative of a very large stock of buildings constructed between the 1950s and 1970s in Germany. levelup’s modular and flexible concept involves adding storeys to buildings using a lightweight wood design. It consists of prefabricated modules in standardized sizes. Photovoltaic modules integrated into the building provide electricity and enable basic thermal control of the building through a façade heating system. This ensures that the existing walls are cooled from the outside in the summer and heated up in the winter. The additional heating required in the winter is covered by the return flow of the local district heating network. Highly efficient photovoltaic modules will also be installed on the rooftop areas of the new storeys. The team’s concept is a plus-energy building.
LOCAL+ Aachen
The entire building serves as a large residential community in which the basement, ground floor, and garden are used as communal areas. The CUBEs create spatial diversity by allowing for the zone markers of rooms to be adjusted. In addition to promoting social interaction, the aim of LOCAL+ is to integrate new energy and sustainability concepts. Through a clever combination of various concepts to generate, store, and utilize energy, two thirds of the buildings energy requirements can be met. In addition, the recyclability of the building can be increased through an efficient and sufficient selection of materials as well as a recyclable design.
MIMO Düsseldorf
This project seeks to refurbish and add storeys to the Café ADA building in Wuppertal. Fifteen residential units comprised of glue-free solid wood on the roof are designed to provide additional accommodation for 1 to 4 people per unit. At the heart of the energy concept is energiBUS, a control system that connects the photovoltaics system to a heat pump, cold and heat storage systems, and the larger household appliances in the building. The entire building structure is surrounded by a climatic cover comprised of horizontal glass panels. The panels allow the building to be air-conditioned naturally. In addition, each panel is fitted with photovoltaic cells and uses solar radiation to produce electricity. The roof is designed to capture rainwater and collect it in a cistern.
RoofKIT Karlsruhe
Using the example of the Café ADA building in Wuppertal, the RoofKIT team is developing a blueprint for urban development on previously unused spaces in cities: rooftop areas. The aim is to see the city as a social factory, an urban raw materials warehouse, and a sustainable energy producer. The team would like to close energy cycles by using building residues such as organic waste and waste water to produce energy and heat. Solar energy will be utilized via the surfaces of the building in addition to solar panels in the backyard. The use of prefabricated timber modules also make the construction process quicker, cheaper, and more efficient.
X4S Biberach
The team’s design adds four storeys to the Café ADA building in Wuppertal to be used as living accommodation and offices. The team uses solid wood structures to ensure quick and inexpensive construction. The building components are separable and can be re-used. A high level of prefabrication results in shorter construction periods and reduces the design’s environmental impact. A building envelope constructed according to passive-house standards and optimized for solar yields helps to minimize energy consumption. The building façade and the rooftop are also utilized to help produce heat and electricity. To this end, photovoltaic modules and photovoltaic thermal hybrid solar collectors (PVT collectors) will be integrated into the building envelope. New storage systems enable a high level of self-sufficiency. In addition, an intelligent building management system controls the entire household technology, which in turn supports the grid-compatible operation of the building. (bs)

