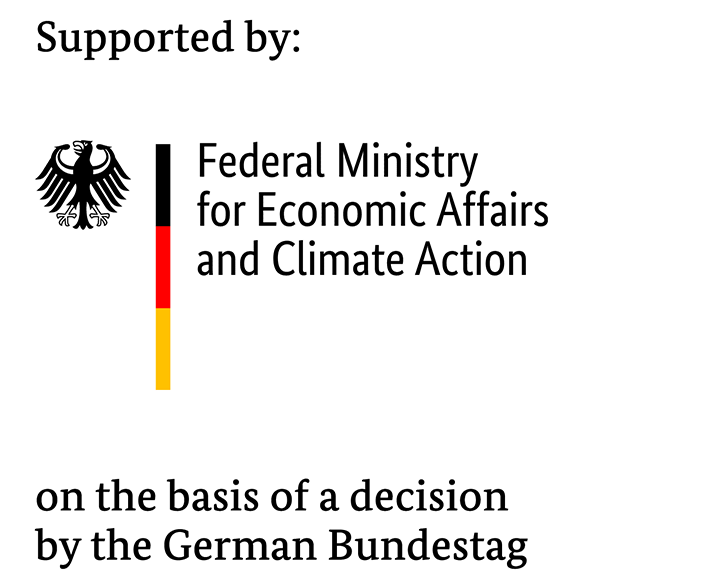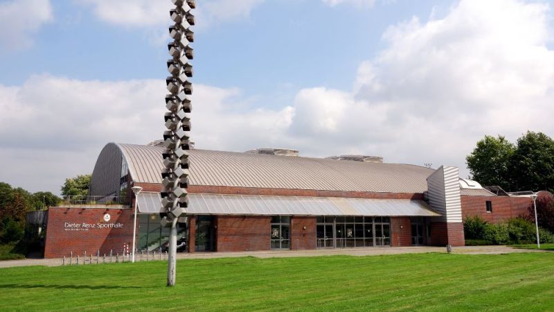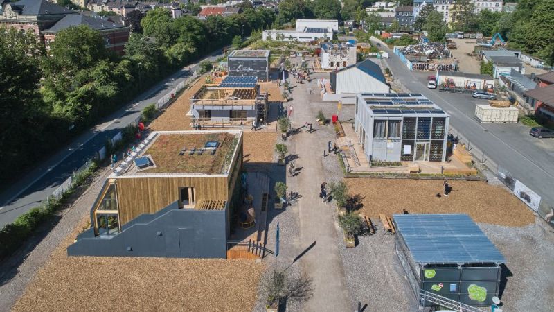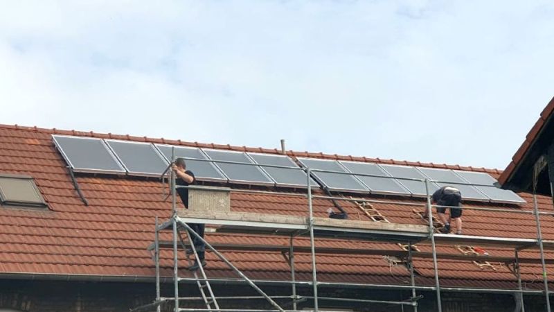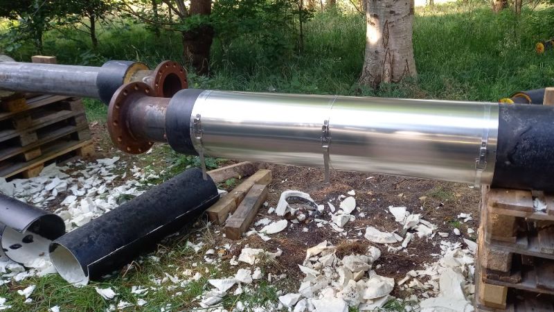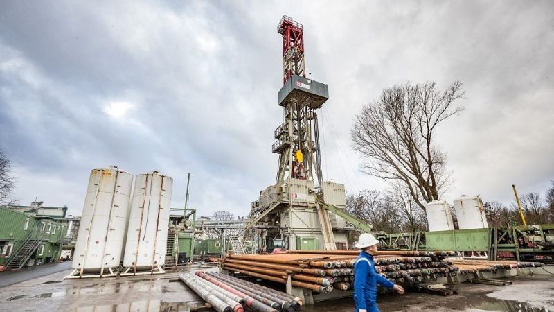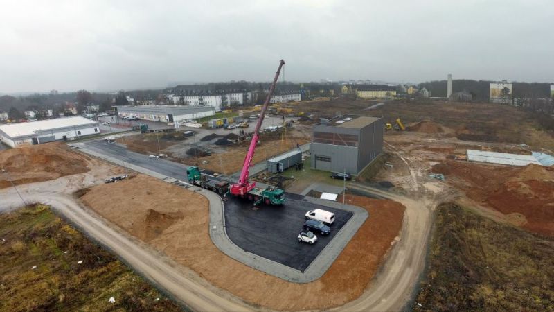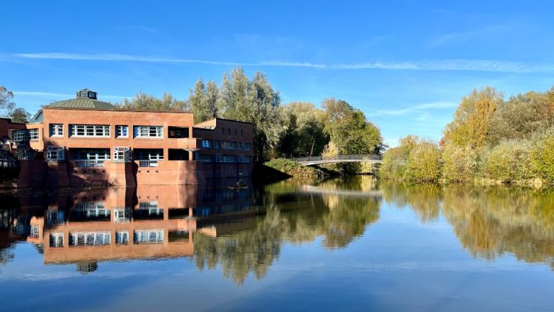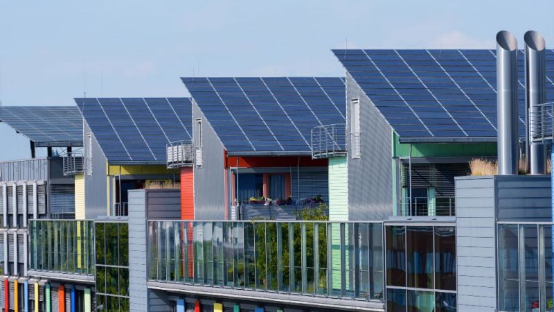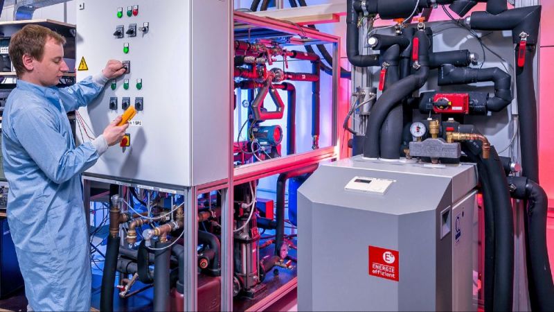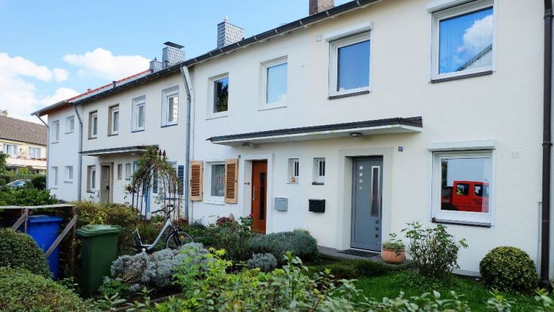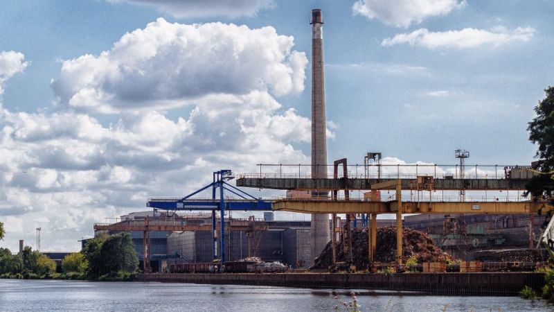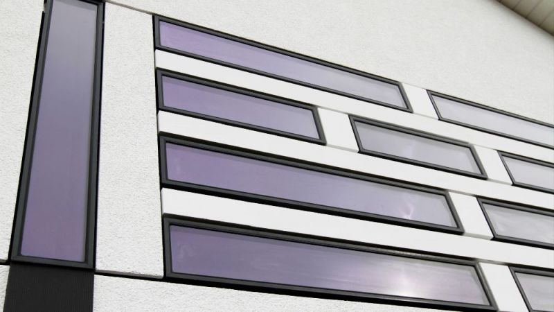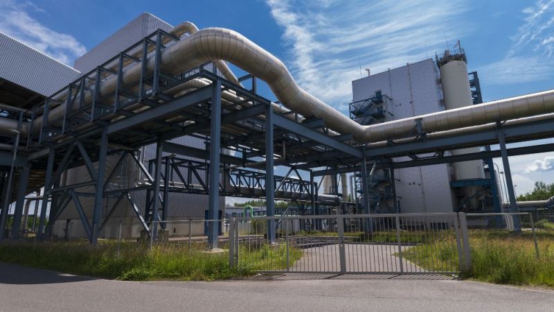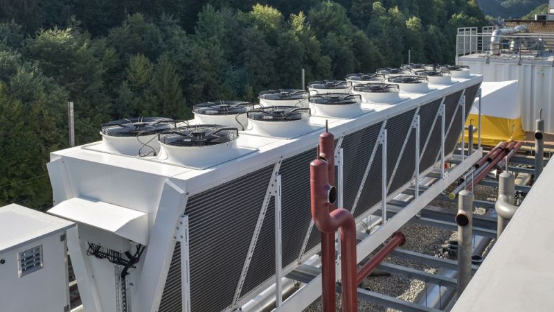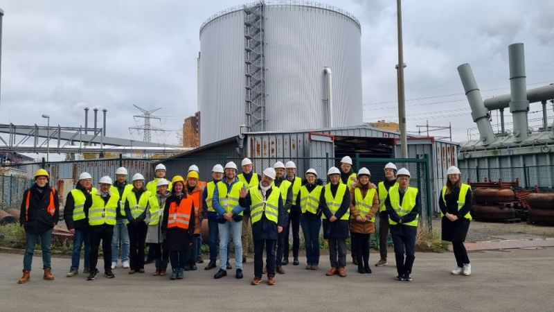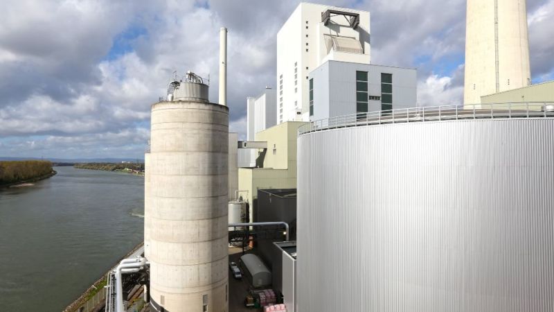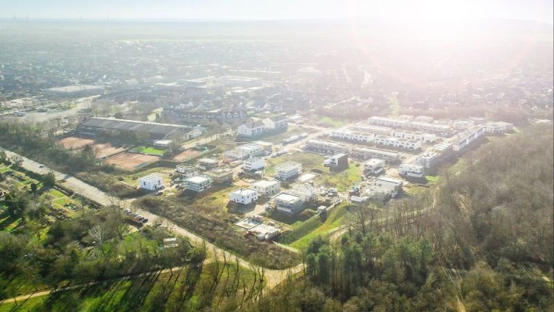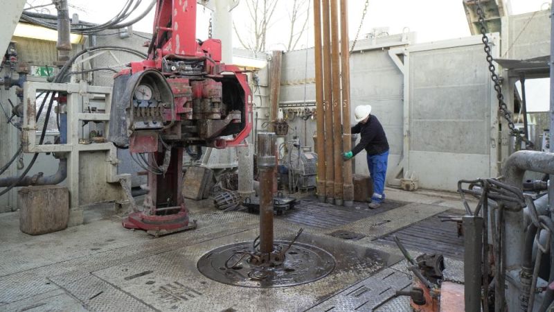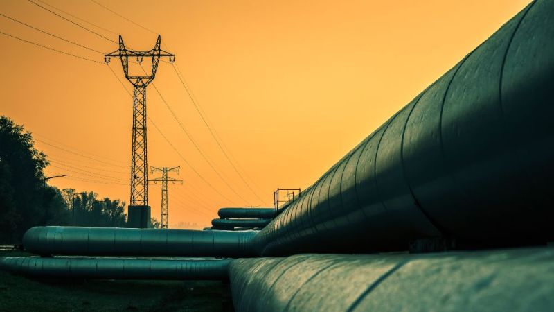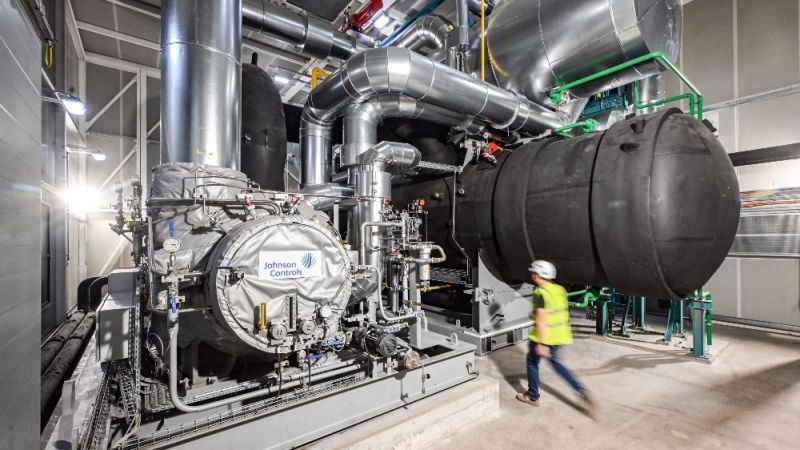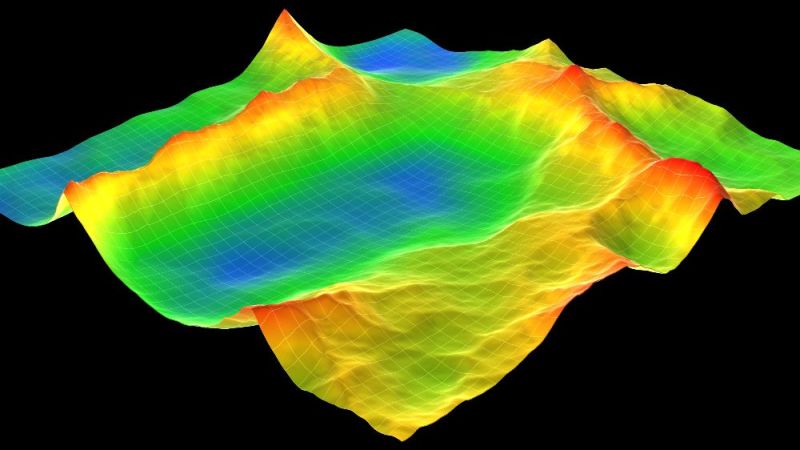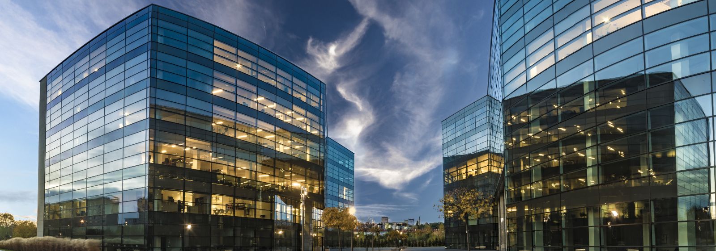
New administration building
Building ensemble utilises ground as a heating and cooling source
The new-build scheme for the Barnim service and administration centre consists of four compact three- to four-storey blocks with glass-roofed atria. A sophisticated daylight and artificial light concept enables energy-efficient lighting. The energy concept provides eight different operating modes for heating or cooling. These depend on whether the heat source is the ground or air, or whether the heat pump/chiller or direct cooling or regeneration operation is used. Latent heat storage materials in the ceiling ensure pleasant room temperatures in conjunction with the ventilation system, the night-time ventilation via automatically opening windows and external solar shading.
The German district of Barnim is to acquire a new building for the local authorities in its district capital Eberswalde, which is also to accommodate the district administrator of the Barnim District. Upon completion, the building complex with 15,000 square metres is to be the place of work for around 500 of the local authorities' staff. Up until now, the employees have been distributed across eight different locations.
The newly built Barnim Service and Administration Centre fills an empty space, over a hectare in size, which was caused during wartime in the middle of the historic old city of Eberswalde (Germany). This ensemble of new buildings not only accommodates the local authorities and the district administrator's headquarters, including a plenar hall, but also has areas for trade and commerce, and a small museum. The "missing piece of the city" is filled by four compact 3-to-4-storey structures, which fit into the existing city structure in terms of form and scale. The interrelationships in the urban space are restored, and the important public buildings are given a new interconnectivity. The requirement that the building be energy-efficient was part of the Europe-wide invitation to tender in the architects' competition. As a result, a planning team with specialists from a broad range of fields, headed by the architect, was already engaged as general planner at an early stage. In compliance with the framework conditions pertaining to architecture, urban development, and occupancy, the building form, glazing, sun protection, facades, and thermal masses were designed to allow high occupant comfort with a low energy requirement. This includes high quality of space and occupancy in the public areas, as well as a sophisticated daylight and artificial lighting concept.
Research focus
The new construction fills the empty space which was caused during wartime at Pavillonplatz. Work was conducted to repair the city's structure, in such a way as to carefully join onto the still intact surroundings, and to reconnect existing designs and structures with the objectives of strengthening the identity of the existing public spaces, and of establishing a new public space.
Building concept
The new district council building should enable effective administrative processes and citizen-friendly service. Each department receives its own building with an interior courtyard, planted with vegetation. The individual departments are accessed via staircases and elevators in the gate buildings. The service areas are predominantly organised as combination offices, and are openly arranged around the interior courtyards. The courtyards, planted with vegetation, form a shared centre for the departments' service areas, and are intended to lend the complex a relaxing atmosphere.
Pavillonplatz, as a central area shared by the respective departments, forms a combination zone for the district council building. This is a place where people who work in the district council building can meet, as can those who visit the local authorities, and who use the services. Alongside the district administrator's building, Pavillonplatz also provides exhibition areas for the artwork of Paul Wunderlich, an artist from Eberswalde, who has lent his name to the complex.
In the planning, the key aspects of the approach to energy efficiency were: a building envelope as compact as possible, short internal transit routes, courtyards with greenery as atmospheric fresh-air generators, and a slim building climate concept. Still, each individual building has its own character and infrastructure, and can have its own address and entrance, i.e. parts of the complex could well be used for other purposes.
Energy concept
The significant aspects intended to contribute to low energy consumption include well-insulated facade elements made of wood, with cellulose insulation and thermally insulating triple glazing. A sophisticated daylight and artificial lighting concept, with a large amount of transparent surface area facing the interior combination zones, enables energy-efficient lighting. Furthermore, on the part of the occupants, only very low IT-related internal thermal loads arise.
The bored piles, necessary for the foundation, are equipped with absorber registers which extract warmth from the ground to heat the building, which in turn is cooled in summer as heat from the thermal building mass is released into the ground. Waste heat generated in the building is fed back to the building via ventilation systems with heat recovery efficiency of up to 80%.
As the project is sponsored by the EnOB programme, it was possible to bring in all of the specialist planners necessary for energy efficiency at an early stage, and to conduct simulations which went beyond the normal planning expense. To the same extent, the implementation of innovative technologies such as vacuum insulation and latent heat storage (PCM) was sponsored, as well as the development of an energy-efficient floor-standing lamp with innovative control management.
Performance
As a result, a final energy consumption of 23.5 kWh/m2a of electrical energy for heating (weather-adjusted), cooling, ventilation and HKS drives and a primary energy consumption of 70.6 kWh/m2a (with PE factor = 3) were achieved. These values are considered to be the average of the three measurement years 2008-2010 and refer to building part D. Including the electric lighting, the primary energy consumption is about 100 kWh/m2a (PE factor = 3). Due to the steadily colder winters during the measurement period and the associated cooling of the ground and air heat sources, the COP of the heat pumps is steadily decreasing from 3.1 in 2008 to 2.9 in 2010. For the vast majority of the working time, thermally and visually very comfortable conditions are available.
The building has eight different operating modes, depending on whether ground or air is used as a heat source for heating or cooling and whether it is operated with a heat pump/chiller or with direct cooling or in regeneration mode. The sensible use of these operating modes, the setting of daily and weekly programs and the use of night ventilation were the subject of ongoing optimization. The room temperature desired by the users was 23°C in winter, significantly higher than the planned temperature of 20°C. Inadequacies in the heat distribution system due to pipe runs of varying lengths, radiators that were too small and underfloor heating that was only partially implemented led to temperature differences between the areas, high supply air flows in some cases and dry air in winter. Increasing the radiator areas and humidifying the air in winter were suggested measures for further optimization.
Construction costs and profitability
The contractor's available budget was already clearly defined in the competition, and compliance with this budget already had to be proven within the competition. For a project in constant political focus, in the centre of a small city such as Eberswalde, compliance with the budget was a primary concern during the entire planning and construction process. Despite many alterations requested by the contractor, the specific construction costs were successfully adhered to throughout the entire planning phase, in compliance with the specified budget.
The obligation to issue a public invitation to tender for the construction management, and the subdivision of the work into smaller batches, made it possible to award contracts to high-quality, yet low-cost, construction companies. An architecturally ambitious building with very high levels of quality and comfort, as well as high-quality technical equipment, is built with construction costs of less than €1,300 gross per m2 NFA.
The building was awarded two certificates by the German Sustainable Building Council (DGNB). (DGNB): a GOLD certificate in the category of new buildings with a compliance rate of 89.5% and a GOLD certificate in the category of existing buildings with a compliance rate of 90.9%. In addition, the project was recognized as an "exemplary operator" in the pilot application "NBB Use and Management" of the federal certification system and with numerous other awards.
27.10.2021
2. Projektphase: Forschung/Monitoring Projektleitung
BTU Cottbus-Senftenberg - Lehrstuhl für Angewandte Physik/Thermophysik
http://www.physik.tu-cottbus.de/physik/ap2/
presse@b-tu.de
Tel.: +49(0)355-692348

