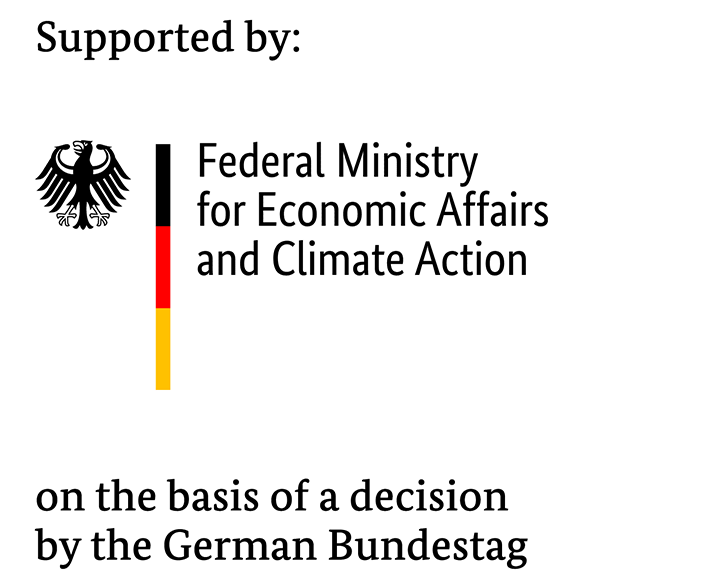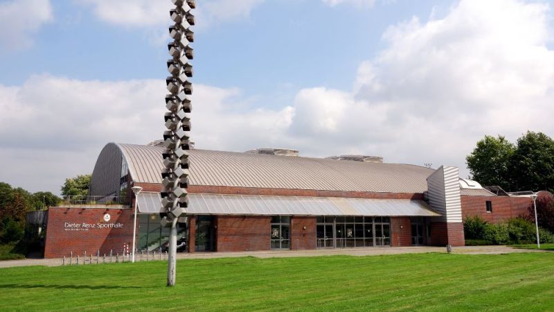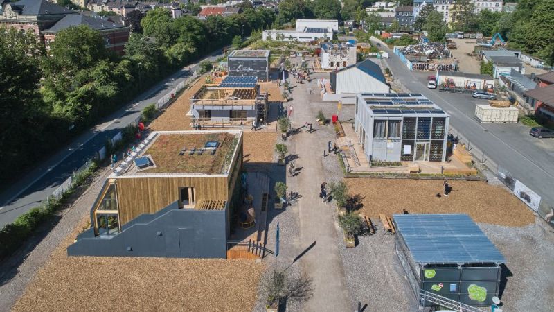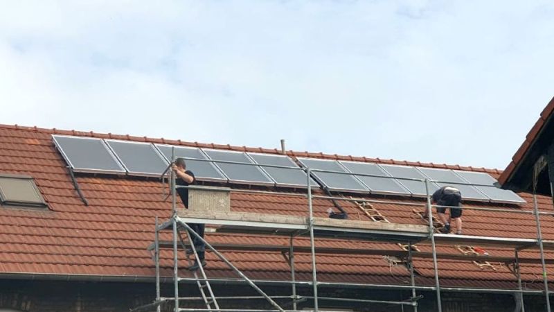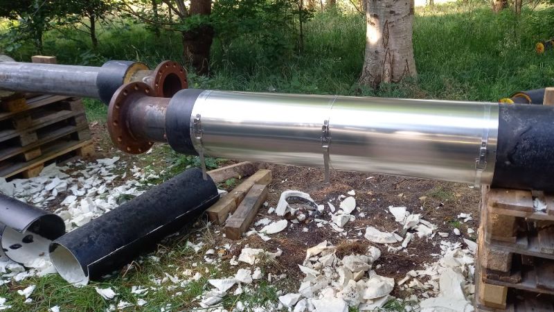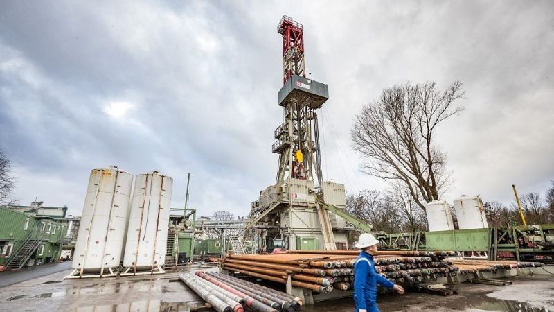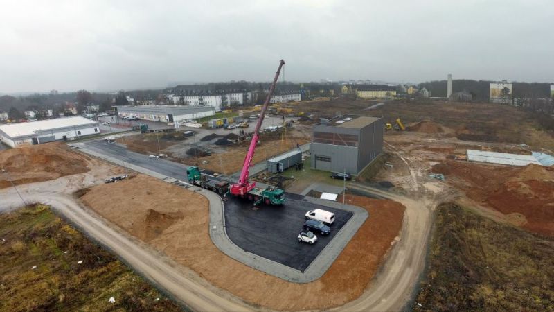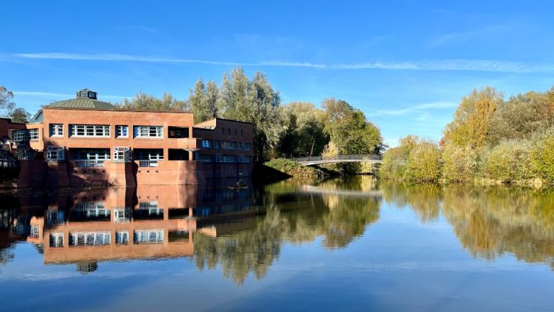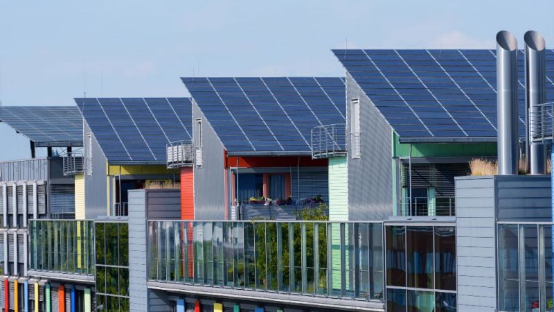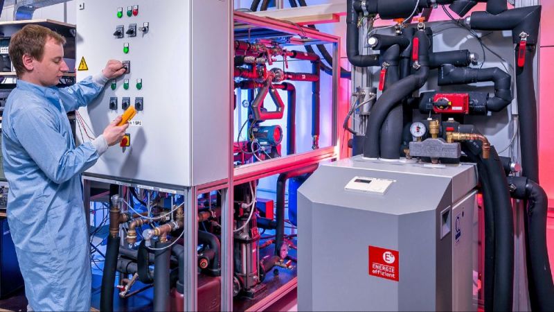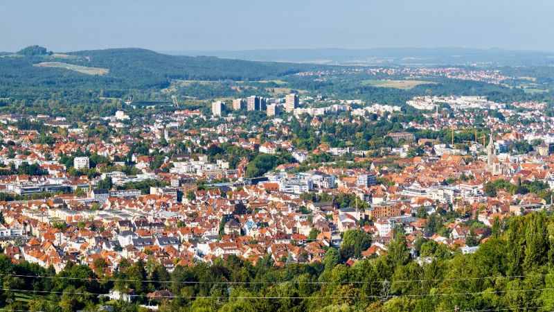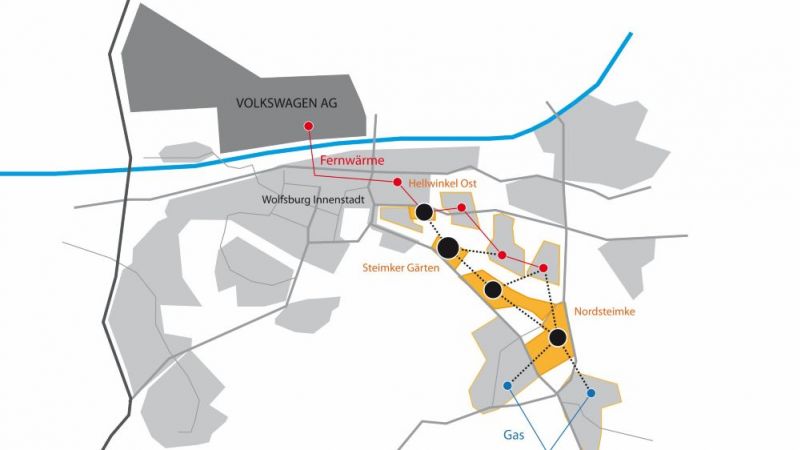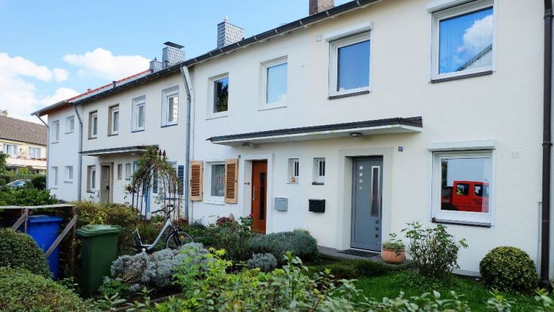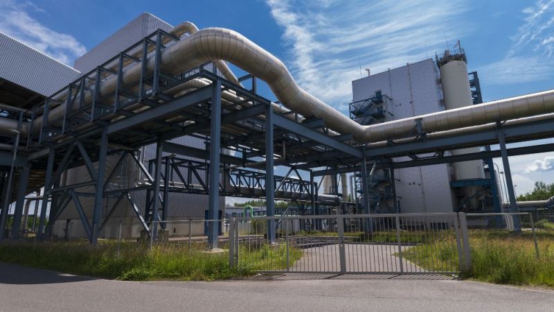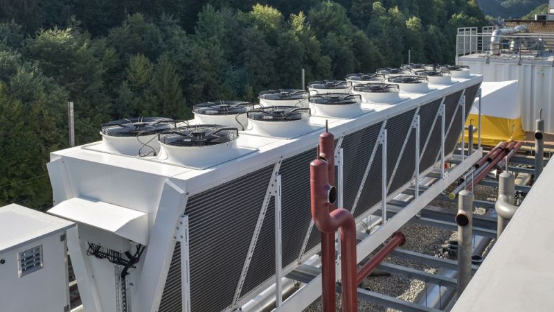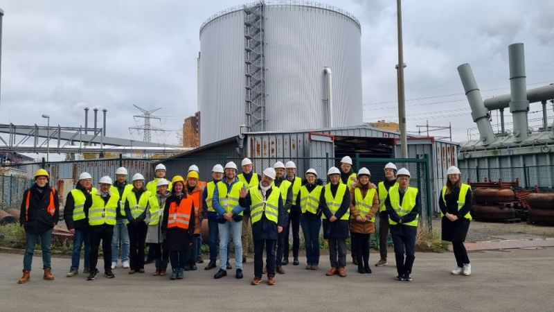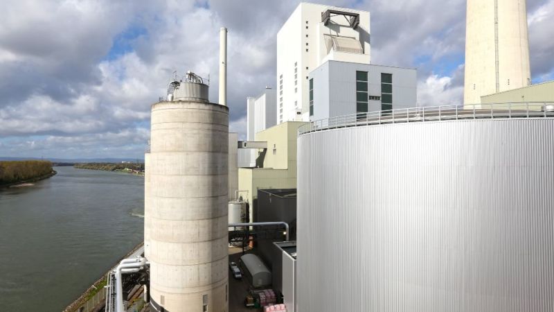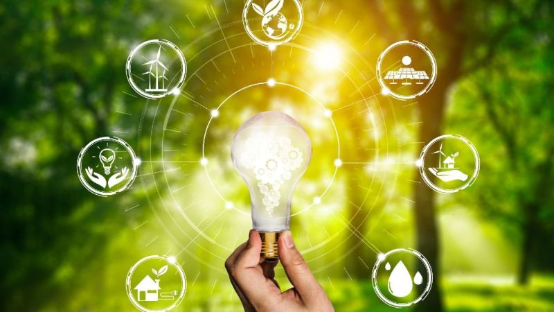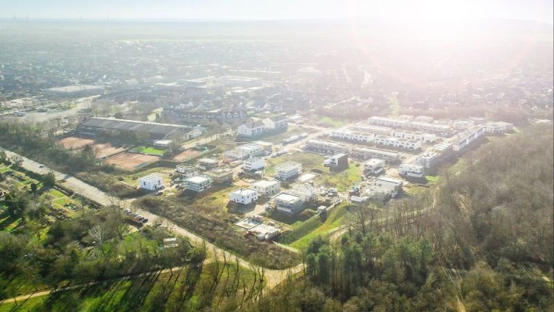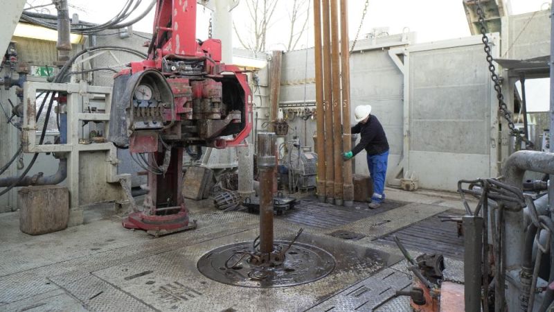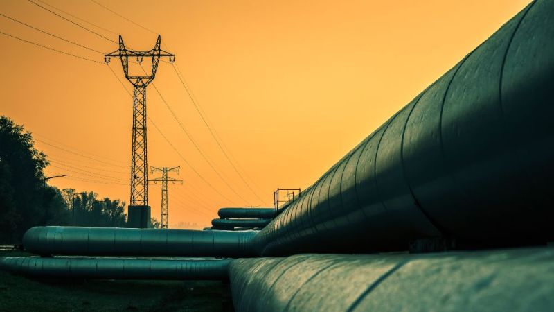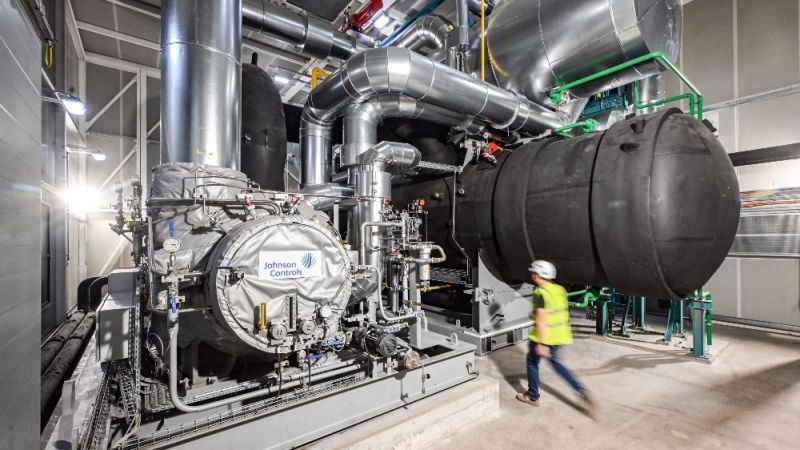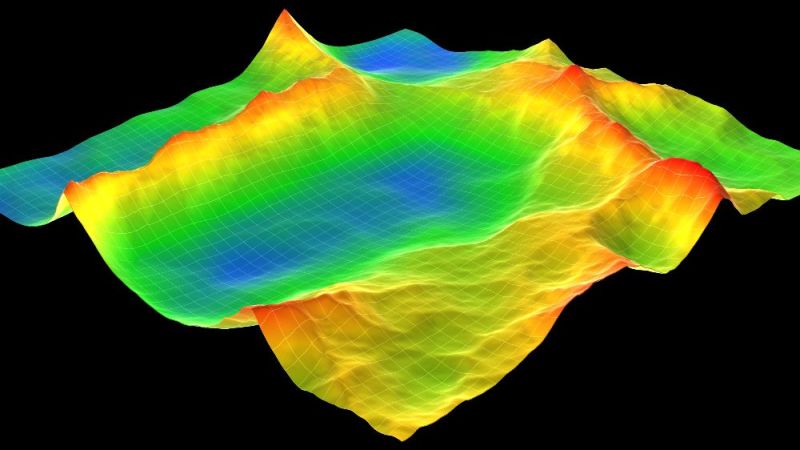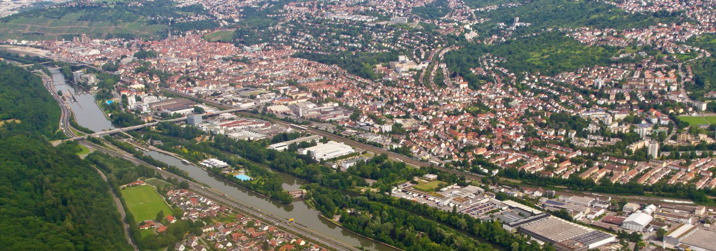
City Quarter
CO2-neutral district for living, working and studying
In the town of Esslingen, a new inner-city district comprising residential and commercial space as well as new university buildings is being constructed across a 120,000 m² gross floor area by 2025. The intention is to implement the scheme as a “CO2-neutral urban district” with the optimal integration of renewable energies. The basis will be provided by energy-efficient buildings as well as a flexible system of electricity generators, electricity loads and energy storage units at the building and district levels. The necessary energy management system shall act as a “smart grid”, i.e. a superordinate digital information and communication network that optimally links the decentralised energy supply systems and loads. The current project is concerned with carrying out the implementation-oriented planning.
With its “integrated climate protection concept for energy and transport”, the town of Esslingen is aiming to reduce CO2 emissions by 25% by 2020. An important building block for realising its climate protection targets is the new inner-city district “Neue Weststadt”, which is being developed between 2015 and 2020. This includes residential and commercial areas with office use, a hotel and several buildings belonging to Esslingen University of Applied Sciences.
The eastern area will be completely developed by the RVI housing developer from Saarbrücken. Approximately 500 residential units as well as some commercial and office space will be realised. The buildings must achieve CO2 neutrality in terms of their energy balancing. As part of the project work, it was decided that the western area will be rebuilt by Esslingen University of Applied Sciences from about 2020 onwards, whereby the increased energy efficiency requirements stipulated by the Federal State of Baden-Württemberg for its own real estate must be complied with.
Research focus
A holistic, energy efficient-led approach for reducing the energy requirements (heating, cooling and electricity) that incorporates rational energy generation and the use of renewable energies will be pursued at the district and building level. It is intended that the energy demand remaining in the district after implementing the savings potential shall be completely met by renewable energy in the annual balancing, resulting in a “CO2-neutral urban district”. This includes investigating all storage technologies for heat and electricity, including sector coupling (power-to-heat (P2H) and power-to-gas (P2G)).
It is also intended that the “Neue Weststadt” district shall contribute to the realisation of a smart grid, i.e. the interlinking of decentralised renewable energy supply systems with a superordinate digital information network. The smart grid’s integration into the urban infrastructure (for example, the electricity and gas network) in the neighbouring urban districts will also be taken into consideration (no self-sufficient, standalone solutions).
A key focus of the project is concerned with pursuing an integral planning approach. For this purpose, a planning tool for urban districts is being developed and validated that makes the optimal design of different energy supply variants and their impact on CO2 emissions and profitability user-friendly.
District concept and urban development
The RVI began constructing the first residential building block, which has approximately 125 residential units, in the summer of 2016. Two further blocks with predominantly residential use will follow at yearly intervals. The western part of the development will be completed by around 2020 with an office building and probably a hotel. The construction of the university campus will then begin in the west.
All buildings are designed as perimeter block schemes with flat roofs (4-6 floors) for urban design reasons. This and the almost complete development of the site (underground car parks in the inner courtyard areas) pose particular challenges for the use of renewable energy. This means that solar surfaces are only available to a limited extent and the thermal utilisation of the ground is made more difficult. Solutions were sought for this problem in joint planning sessions with the city, investor and operator. In order to optimise the use of energy, a tenant electricity model was developed together with the operator that, among other things, is intended to act as an incentive through providing intensive user information.
Energy concept
Owing to the tight construction schedule, a unique energy concept was developed for the first building block that meets the required CO2 neutrality with the lowest costs for the investors and users. The concept is based on local power generation using PV and CHP, as well as the self-consumption of electricity by means of a tenant electricity model. The CHP and the peak load boiler will be operated with residual biomethane in order to make the additional energy supplies as CO2-lean as possible. The subsequent connection to the additional building blocks is optionally provided.
The overall energy concept is currently being developed. Large storage structures cannot be implemented because almost the entire site is being developed. Geothermal energy cannot be used owing to the geological conditions. A main wastewater collector is currently favoured as the heat source for a central heat pump.
Parallel to this, the planners have developed a concept with a power-to-gas system with conversion back into electricity, whereby the waste heat from both processes will also be made available to the central heat supply system. This concept is currently being tested to see if it is economically viable.
Performance and Optimisation
There are not yet any measurements, since the first building will not be occupied until the spring of 2018 following completion of the first project phase. Irrespective of any project extension, a two-year monitoring phase was agreed with the investor in order to determine and evaluate the energy consumption and, to a certain extent, the user behaviour (anonymised) at the housing level.
User behaviour has a major impact on the energy consumption in energy-efficient buildings. The user interface is a cloud-based platform for providing targeted information and for increasing awareness among residents about the need to save energy.
Via the interactive interface, the residents will be given easy access to current consumption data, usage recommendations and the control of household appliances. The buildings will be DGNB-certified to take into account not just the energy efficiency aspects but also the sustainability, whereby it is hoped that at least the Silver quality level can be achieved.
27.10.2021

