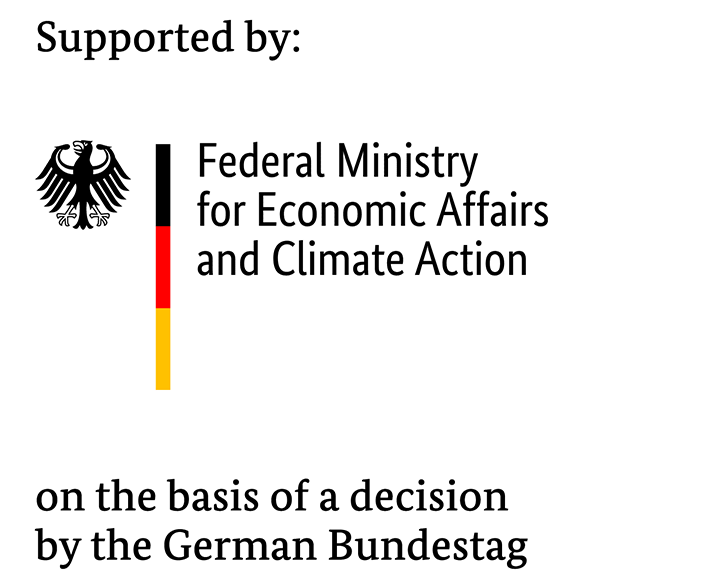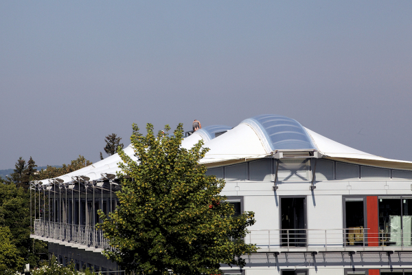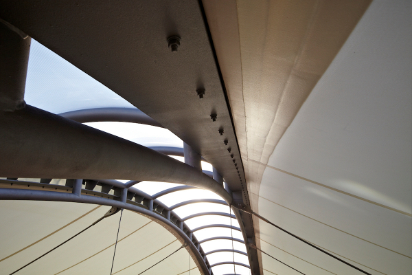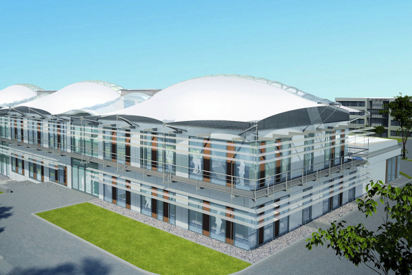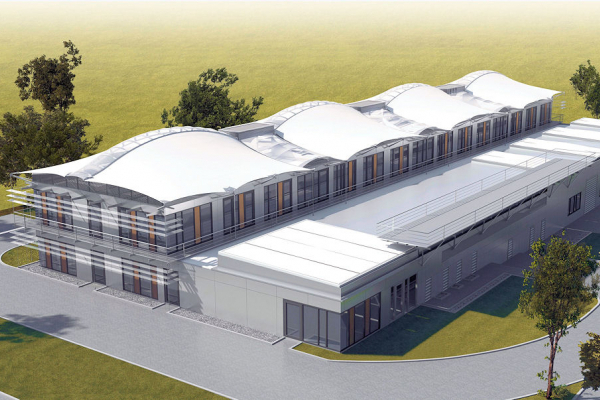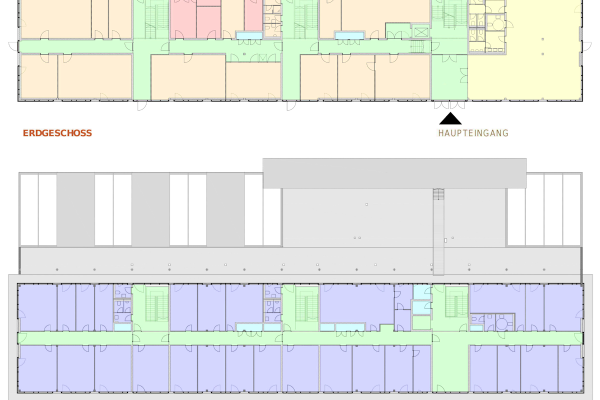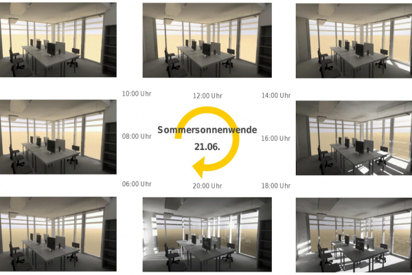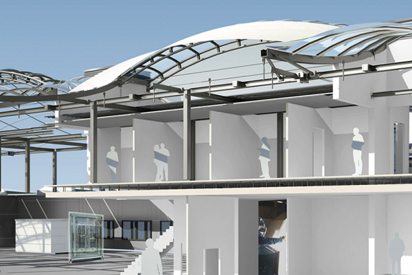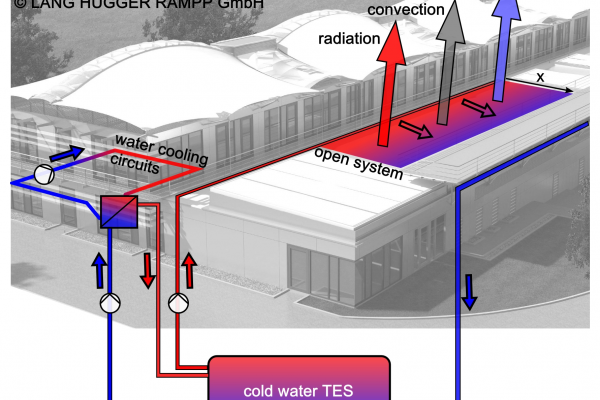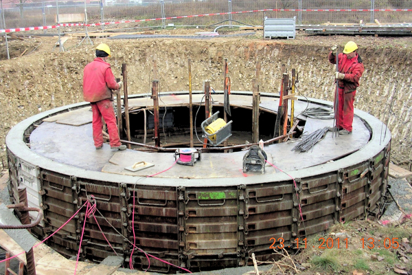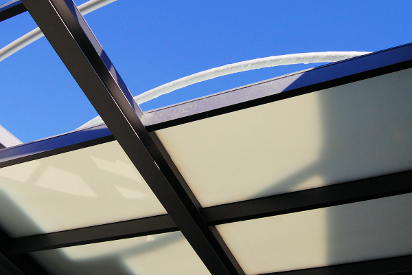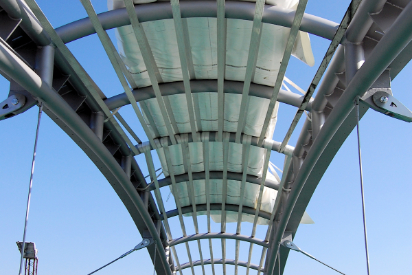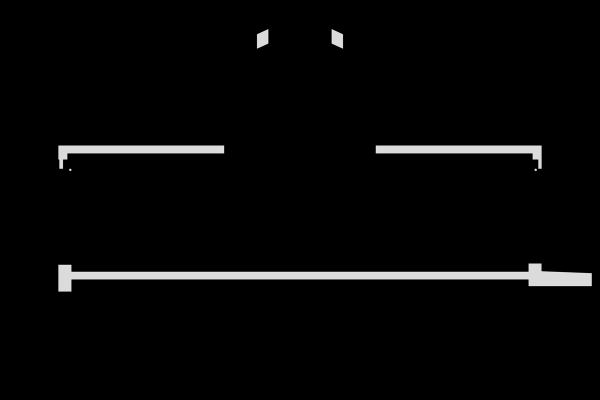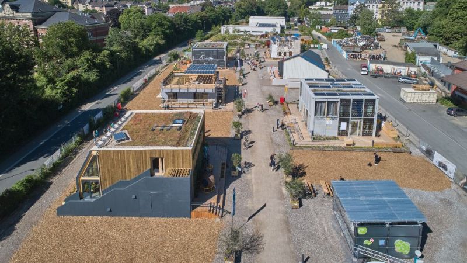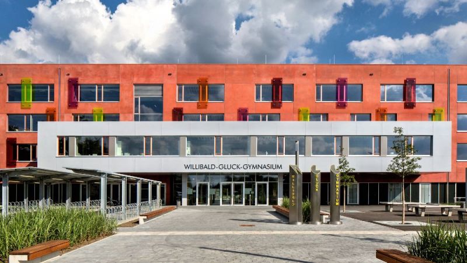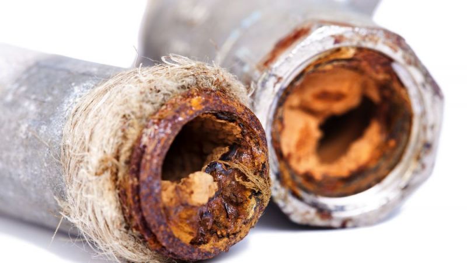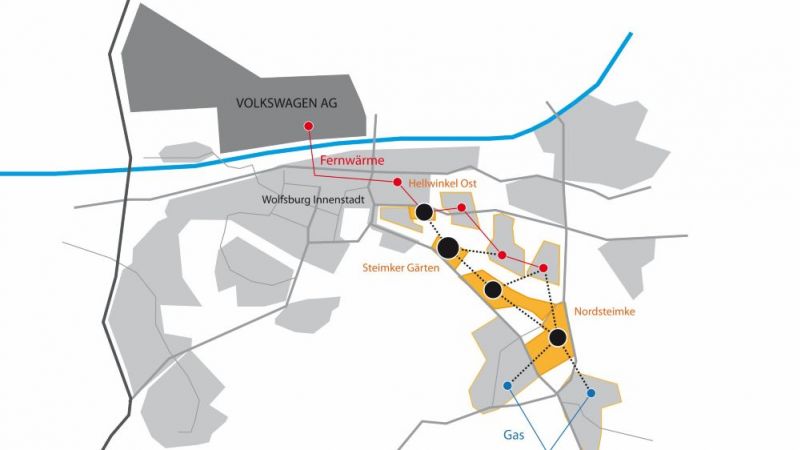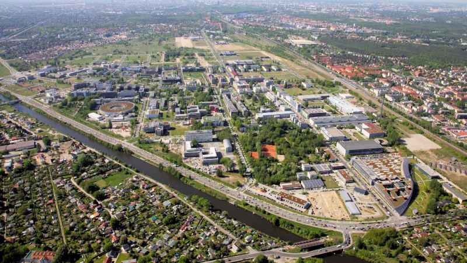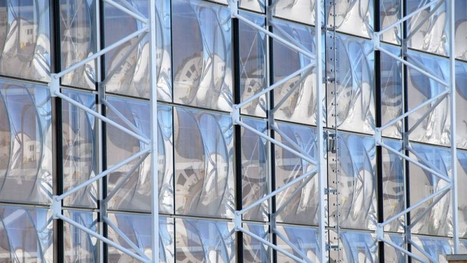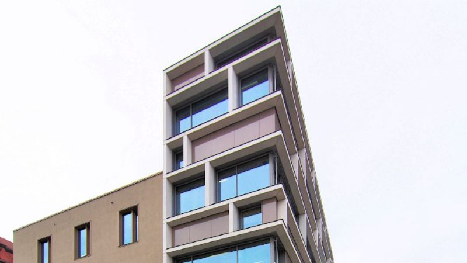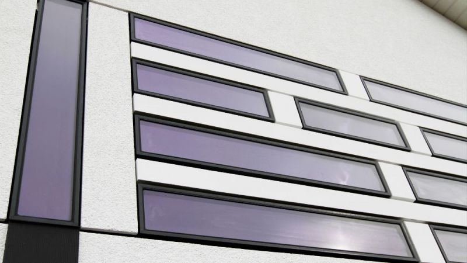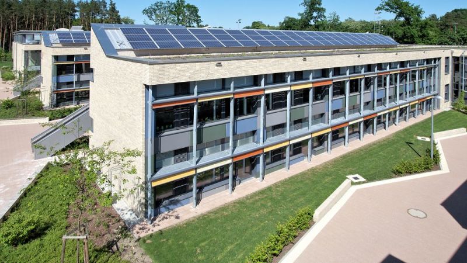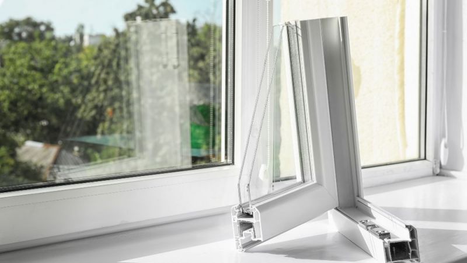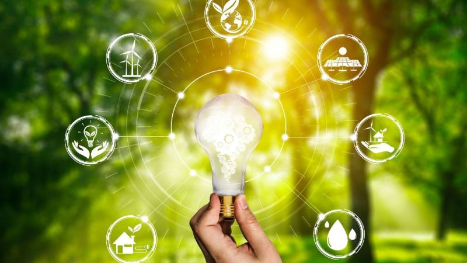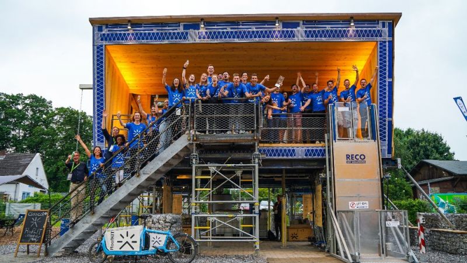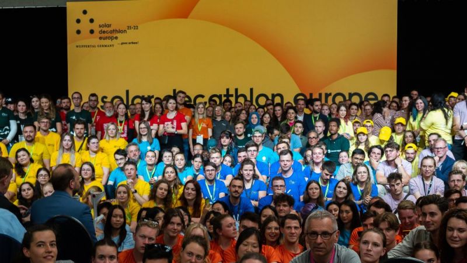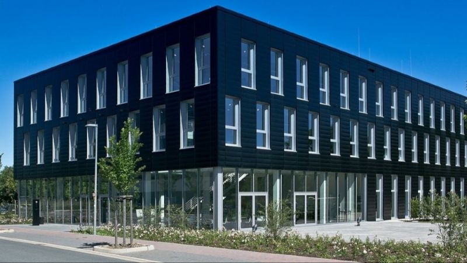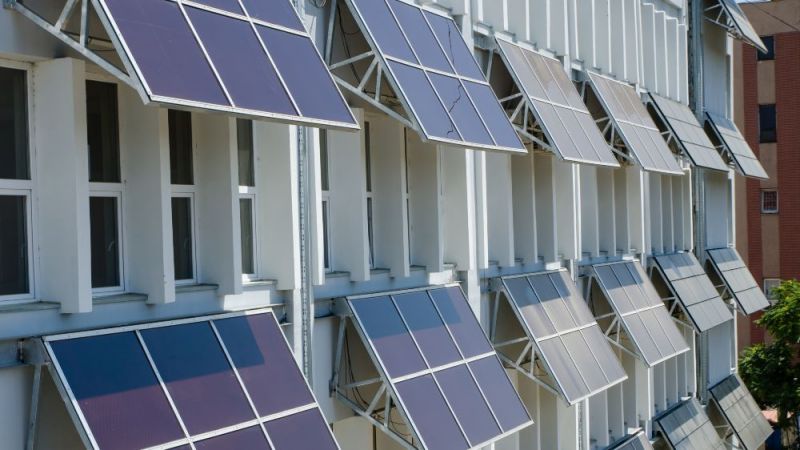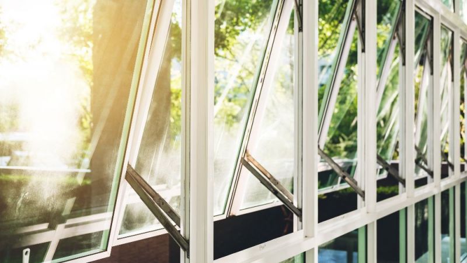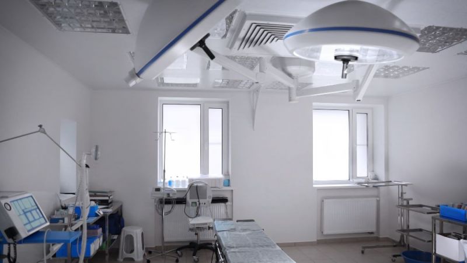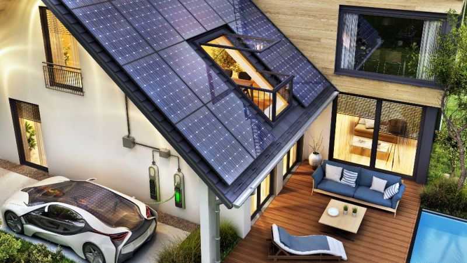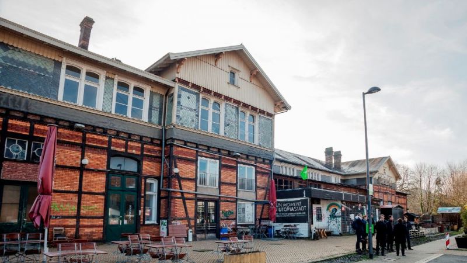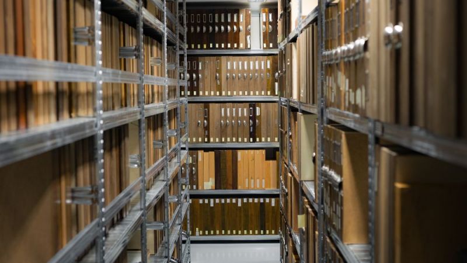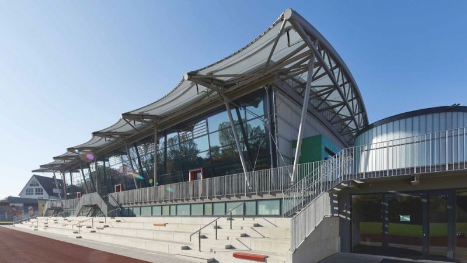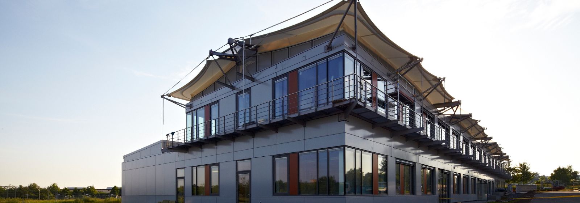
Experimental construction
Energy Efficiency Centre as a flagship building for technology
In its new building in Würzburg, a research institute intends to test innovative materials, systems and technologies experimentally and scientifically evaluate their possibilities for use in new and existing buildings. For this purpose, innovative prototypical building materials, construction systems and technologies are being deployed, all of which can be used for energy-efficient and resource-conserving construction. The detailed preliminary planning also shows how entire energy cycles can already be positively controlled and optimised during the planning process.
The Bavarian Centre for Applied Energy Research e.V., in short: ZAE Bayern, performs application-oriented energy research in Würzburg, Erlangen and Garching. The research approach is interdisciplinary and links material research, component development and system optimisation. Energy-optimised building is a special focus. In cooperation with other research and development partners, the institute developed highly insulating, ultra-slim vacuum insulation glass and window frame structures and textile building envelopes.
In implementing the building design by architects Lang Hugger Rampp, the research institute received planning and implementation support from the outset by an engineering firm experienced in sustainable and energy efficient building, and a structural engineer and project controller. The project is characterised by the variety of innovative energy efficiency technologies used and aspires to act as a role model with national and international effect. On two storeys with a total floor area of approx. 3,400 m², laboratories, a technical lab, office space and a publically accessible information centre will be built. In spring 2011, the diggers already began excavating the ground at the "Am Hubland" redevelopment site in order to prepare the site for the building’s foundations. The building is to be completed in spring 2013, and is to be the first module for sustainable and ecological urban development of the new Leighton Barracks site.
Research focus
This new institute building is to be an experimental research building and model project. A range of innovative technological approaches and developments will be tested and trialled under scientific conditions during the work. Innovative energy-efficient materials, components and systems are in use and to show their potential. Based on the smart building – smart technologies principle, an energy-optimised building is to be produced in conjunction with intelligent building technology.
Building concept
The building’s design reflects its innovative technical aims and acts as a visual, structural calling card of the ZAE Bayern research institute, with its unmistakeable formal and material appearance. The use of textile building elements accents the architectural uniqueness of the research and demonstration building. The building comfort is primarily regulated by a high proportion of natural lighting in the building and the building technology, to ensure high user acceptance. The building was also to be easily expandable.
The textile construction can make a major contribution to increasing the energy efficiency of the planned new building by creating an intermediate climate zone with one roof covering for the entire building complex, which both reduces heat losses and increase the resistance to weathering of the external building façades. Also, the energy input and supply of the building with daylight can be influenced specifically with customised transmission properties of the membranes used. The vertical façade elements of the building envelope are produced in a mullion and transom structure using vacuum insulation panels.
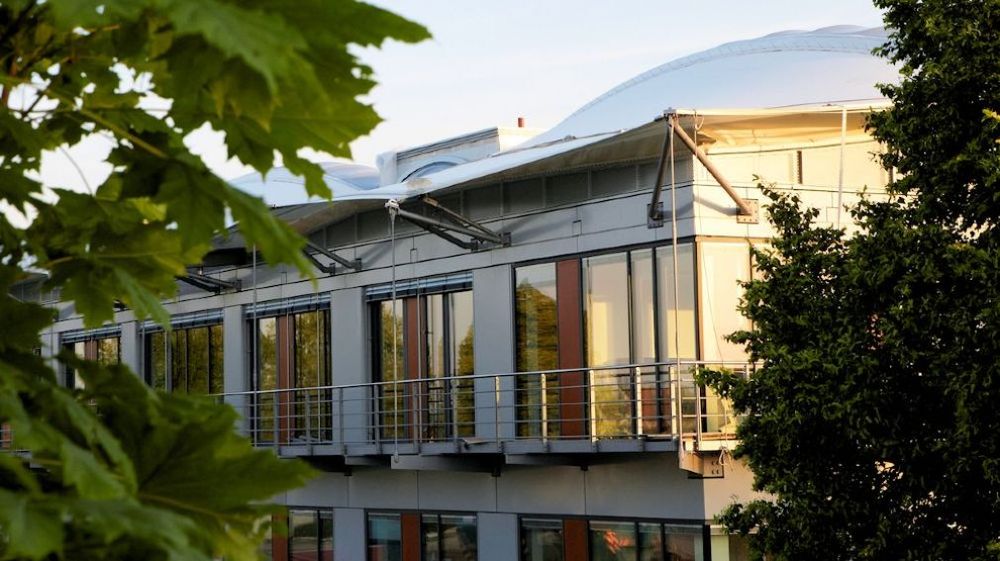
Further images
Energy concept
Room and water heating is implemented via district heating from combined heat and power plants, which is also used to cool the building via open sorption cooling. Building cooling is supplemented by passive nocturnal radiation cooling. This means that the building is cooled by a combination of evaporation cooling, convection and thermal radiation to the colder night sky. The cooling load is transported to the cistern via a heat exchanger, which is recooled via the roof loops, primarily at night. A fire extinguisher cistern acts as a thermal buffer storage heater.
Award
On October 15, 2014 the research- and experimentation building „Energy Efficiency Center“ was awarded the Bavarian Energy Award 2014.
19.11.2021

