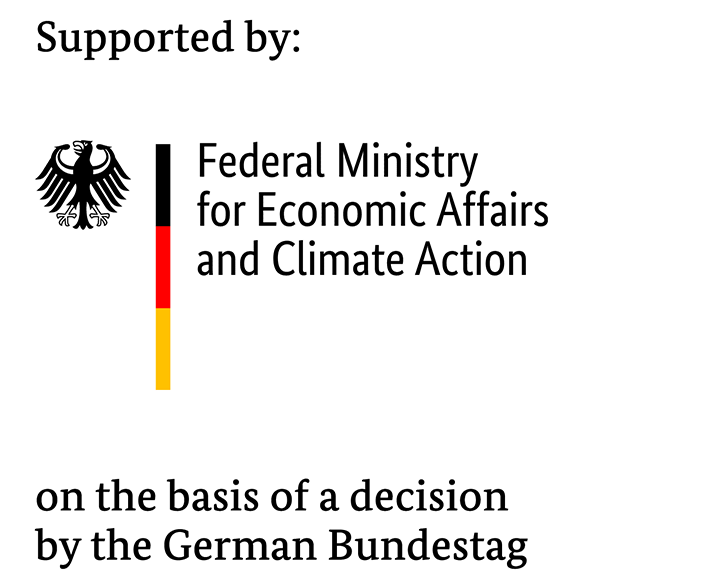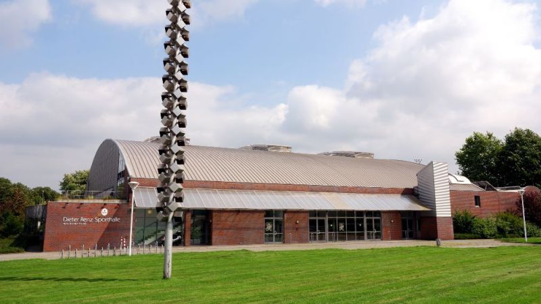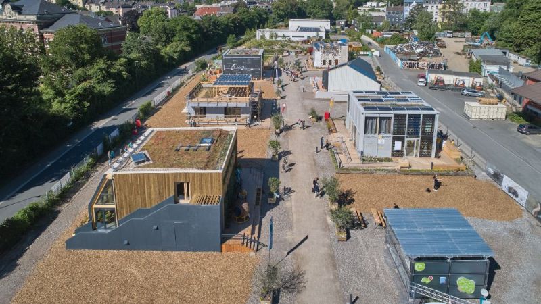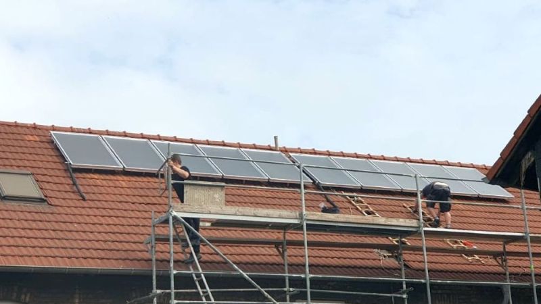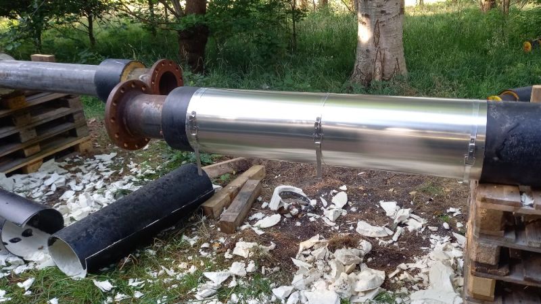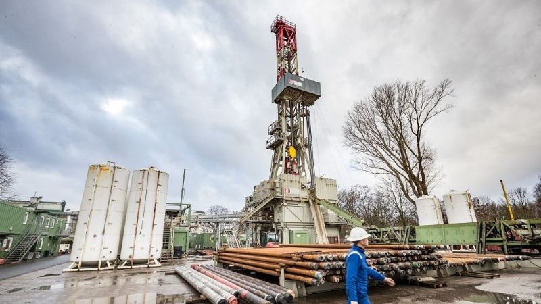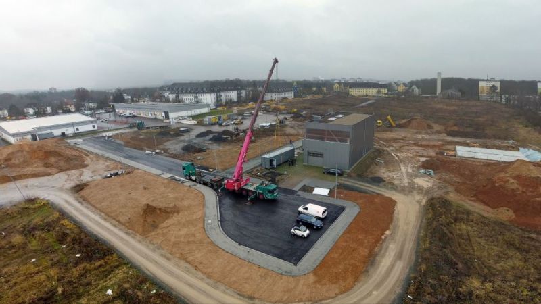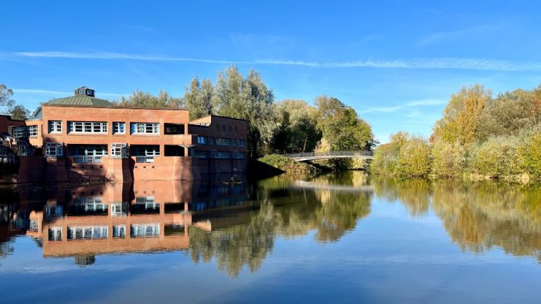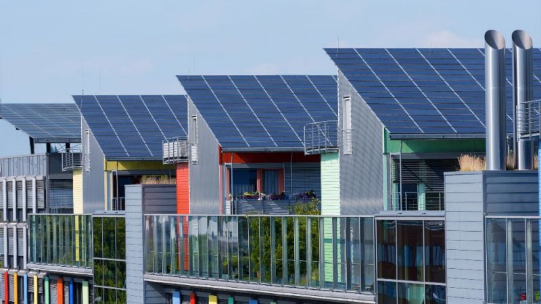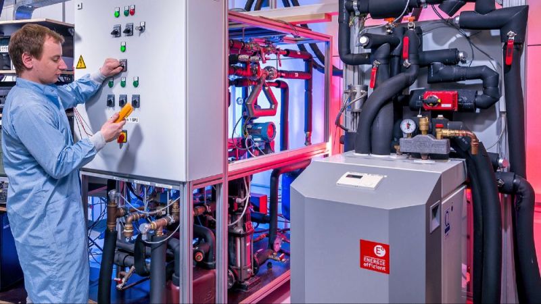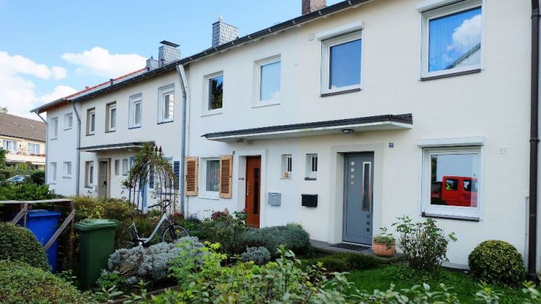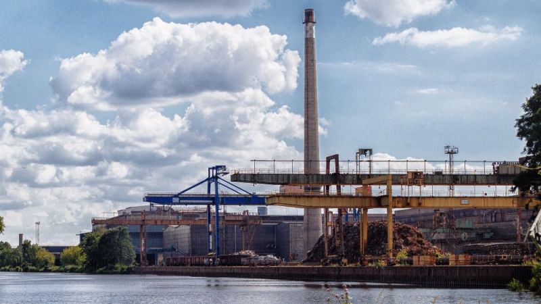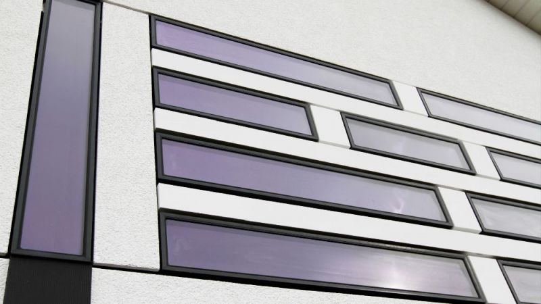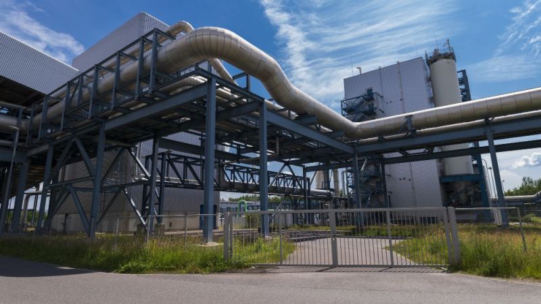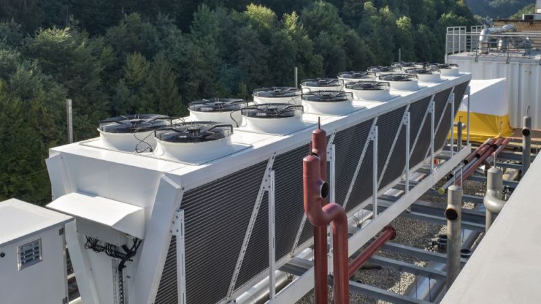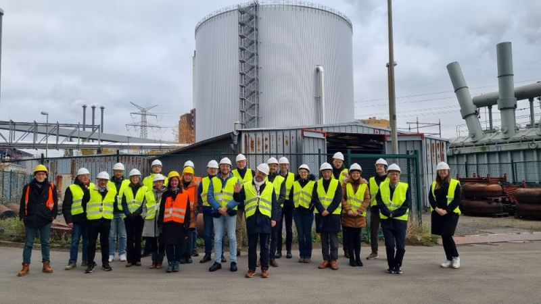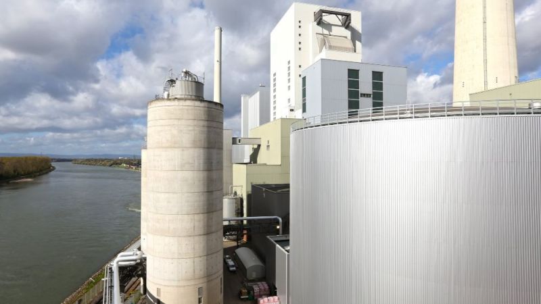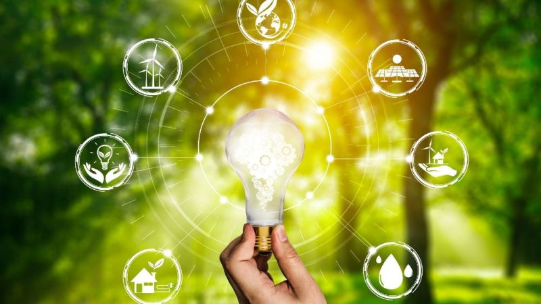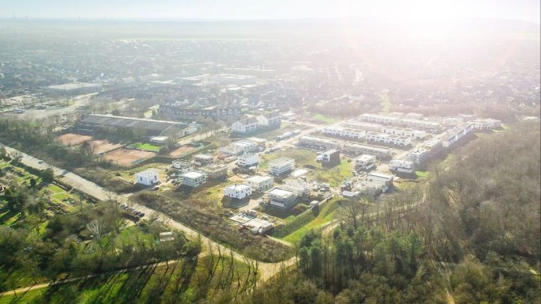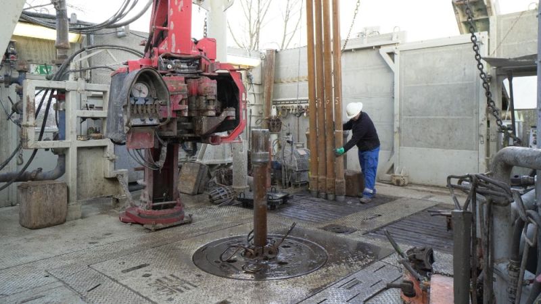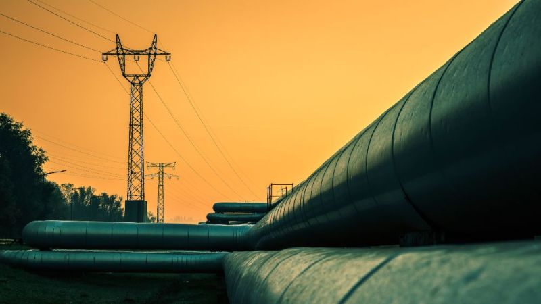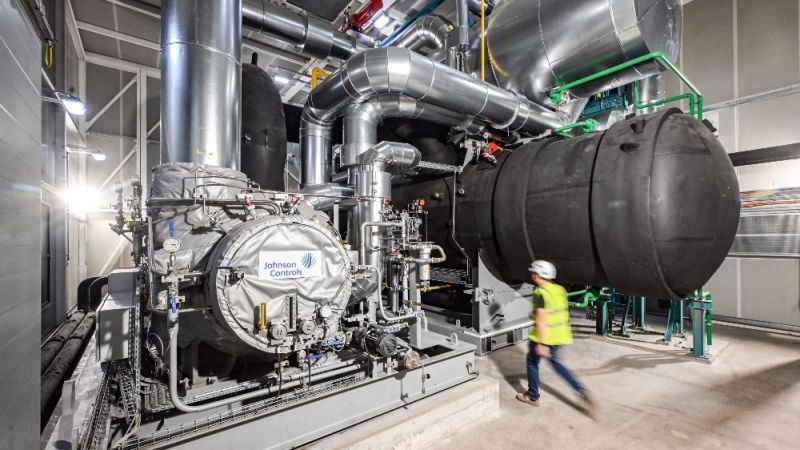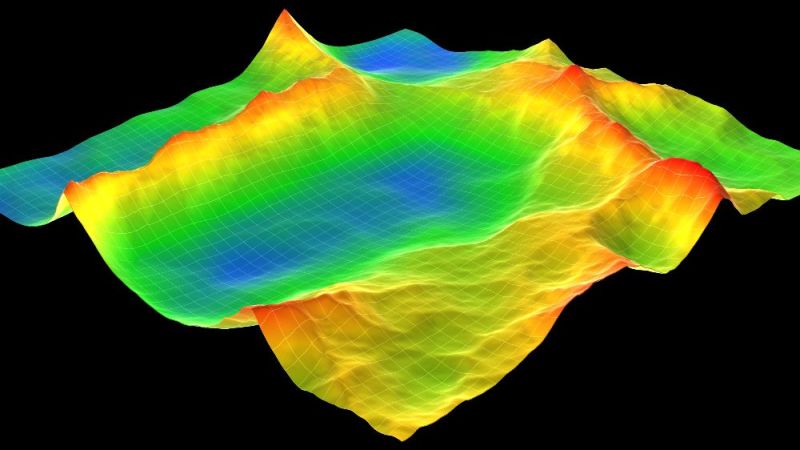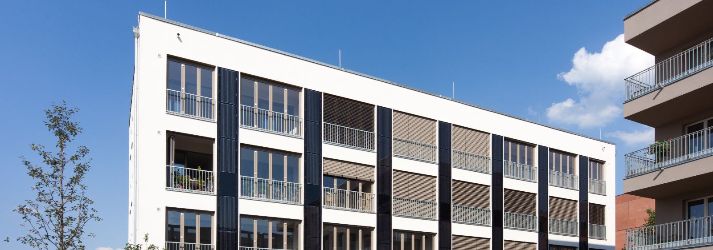
Heat grid for pilot project in the neighbourhood
Energy-plus housing scheme with a solar-active, grid-connected energy supply
At the science and technology campus in Berlin Adlershof, an energy-plus housing scheme is being built whose first construction phase, which comprises 38 passive house residential units, is the subject of the research work.
The project is focussing on the return-side integration of the district into the existing district heating network with the feed-in of the solar heat generated there and the implementation of legionella-free domestic hot water heating at a low temperature level in the distribution network. The heating network operation shall be monitored to ensure compliance with the concept specifications and to initiate subsequent operational optimisation.
The project is accompanying the first construction phase of an energy-plus housing scheme being constructed in Berlin Adlershof, whose clients have combined together to form the Newton GbR building venture. Three four-storey residential buildings are being built in this construction phase.
The project work is being carried out by the Ostfalia University of Applied Sciences in Wolfenbüttel. Two subcontracts are planned for the BTB Blockheizkraftwerks-Träger- und Betreibergesellschaft Berlin and Passau Ingenieure GmbH Berlin.
Research focus
The project is focussing on implementing a solar-active energy-plus housing estate unit with a return-side district heating connection and hygienically clean domestic hot water supply via fresh water stations in the low-temperature network. By means of simulations, a suitable control strategy shall be developed in order to achieve the energy-plus standard in an economic sensible fashion. A further topic is concerned with the integration of electrical storage facilities for the heat supply with the aim of optimising the self-consumption of electricity.
Energy System, heating and cooling supply in the district
In Berlin Adlershof an energy-plus housing scheme is being built which, with its different building typologies, meets the diverse needs of the future residents. Across an approximately 11,000 m² usable area (17,800 m² gross floor area including an underground garage), various residential buildings (townhouses, multi-storey apartment blocks) and housing types of different sizes are being created that foster intergenerational living. The residential complex is being delivered in 4 defined construction phases, whereby the buildings in the 2nd to 4th construction phases will be constructed concurrently.
The apartment blocks in the first construction phase, with total 38 residential units, are being built as passive houses. In addition to implementing high-quality thermal insulation on the building envelopes, the required energy input will be reduced to a minimum by means of controlled indoor ventilation with heat recovery.
In addition to the self-generated solar thermal energy, the housing scheme will also be supplied with heat via a central connection to BTB’s district heating network. A solar thermal system will be installed on the roof of one of the buildings. The district heating supplier will enable any surplus thermal energy produced by the solar thermal system, which in particular could occur during the summer, to be fed into the district heating network. More than 90% of BTB’s district heating is generated by means of cogeneration. The domestic hot water will be produced via fresh water stations in each apartment. In addition to the local heating network and the buffer storage system on the secondary side, the storage capacity of the district heating network will be used for the solar-generated energy. The heat will be distributed within the buildings via the HVAC systems in each apartment, as is customary in passive houses. Additional radiators will only be installed in the bathrooms. The HVAC systems will be equipped with a highly efficient heat recovery system. A photovoltaic system will be installed on the roofs of the two other buildings and additionally in the facade of one of the buildings in order to generate electricity. The integration of a battery system will increase the amount of electricity that is self-consumed.
Performance and optimisation
The implementation of the passive house standard will reduce the energy demand to a minimum. The compact buildings will have a considerable amount of structural thermal insulation. The ventilation heat losses from the buildings will also be significantly reduced by the integration of a ventilation system with highly efficient heat recovery. The heating and electrical energy will essentially be supplied via active-solar components. Corresponding storage systems are designed to increase the amount of generated energy that is self-consumed. The key to economic operation depends on offsetting the solar thermal heat fed into the neighbourhood local and district heating network.
The operating phase of the local heating network shall therefore be monitored to ensure compliance with the requirements of the concept development and to optimise the operation. In particular, the monitoring will be concerned with aspects aimed at achieving not only a sufficiently high temperature level in the heat distribution network for the domestic hot water production but also the necessary storage capacity and operational organisation for the return-side district heating connection. Compliance with the energy-plus standard will need to be verified. In addition, it is also planned to verify the successful implementation of the concept by critically assessing the individual measures.
27.10.2021

