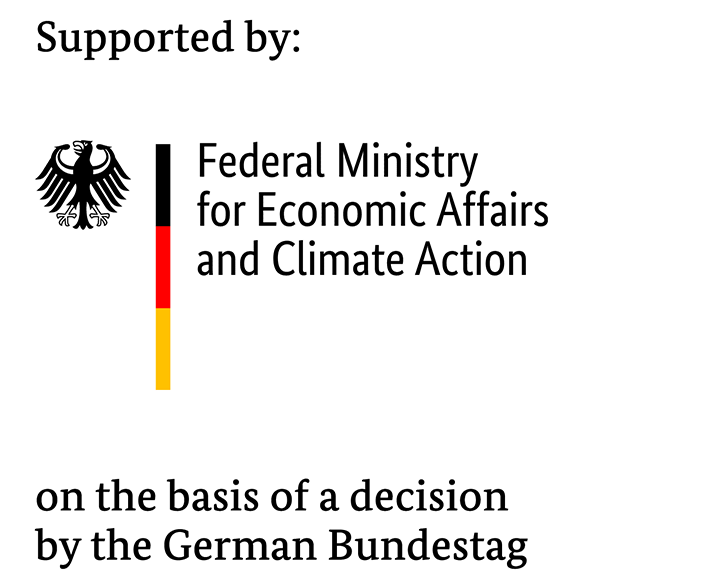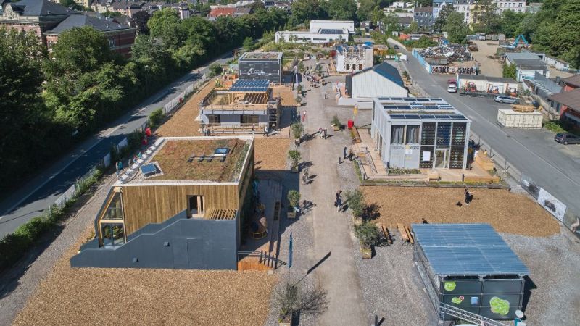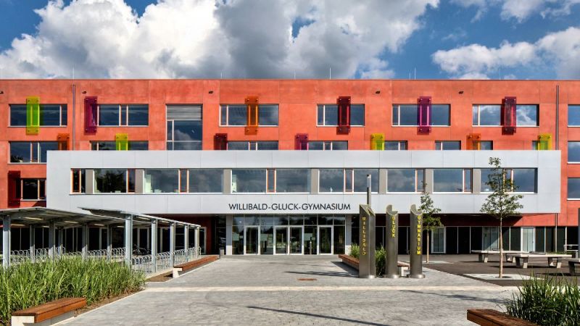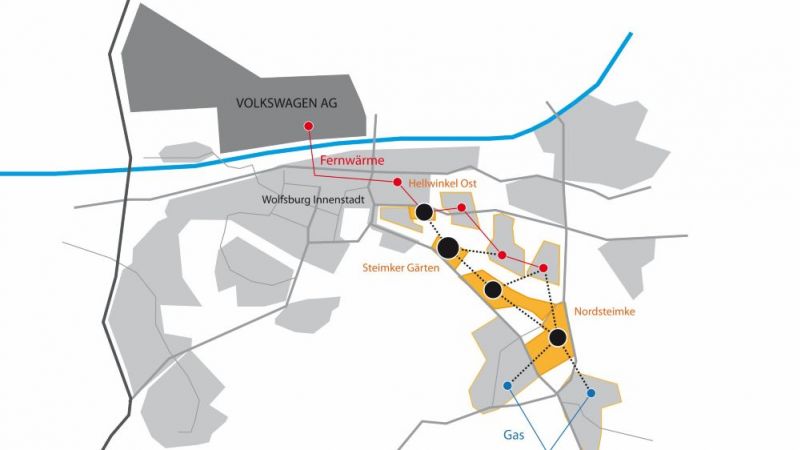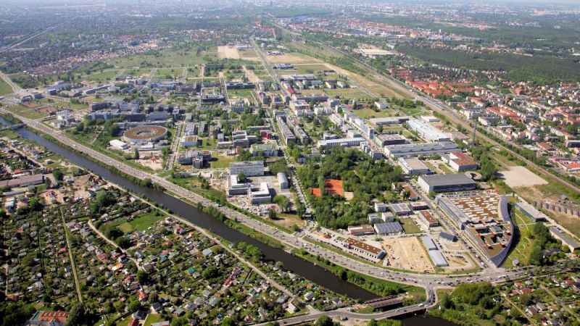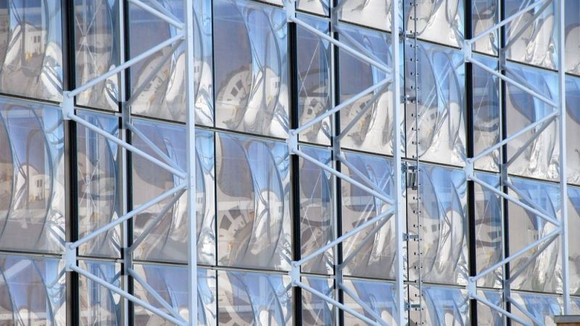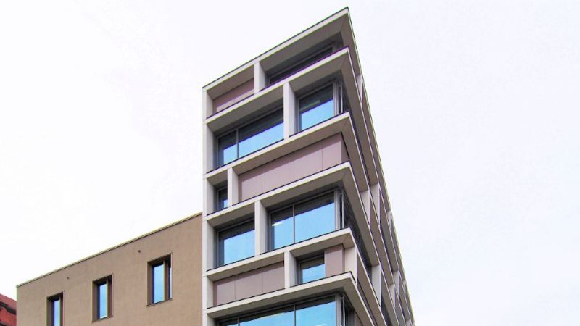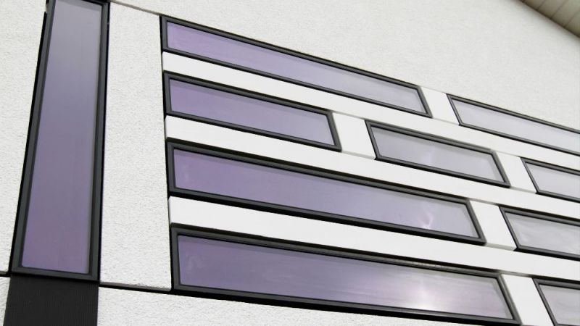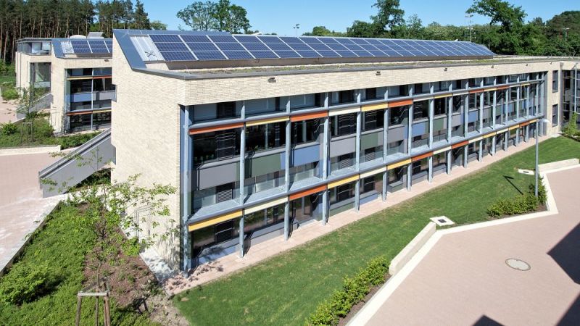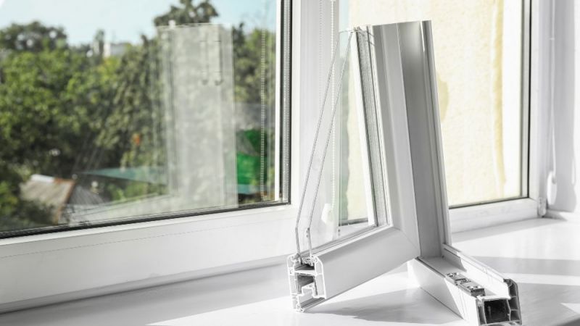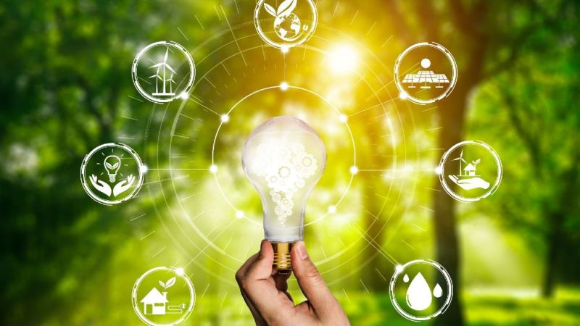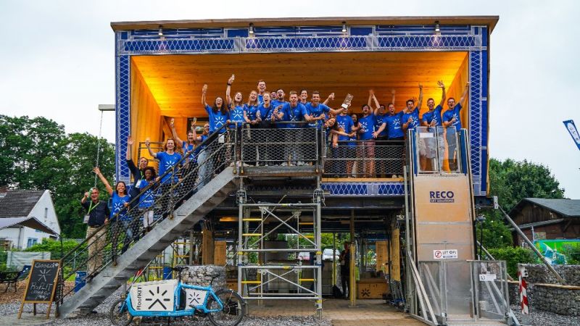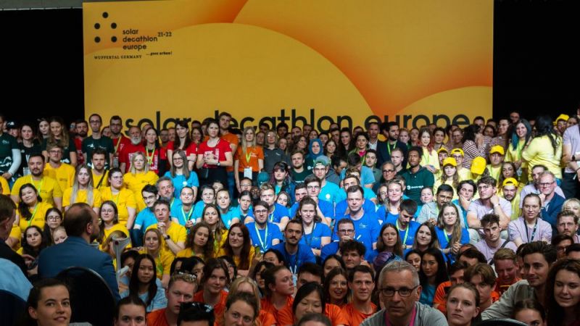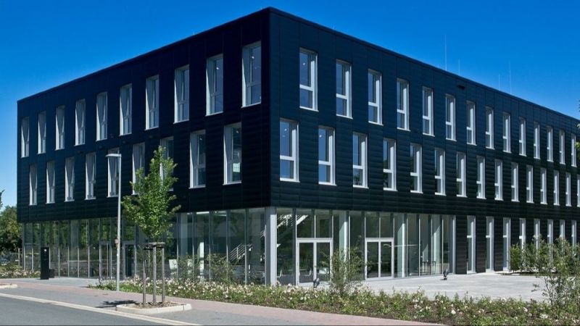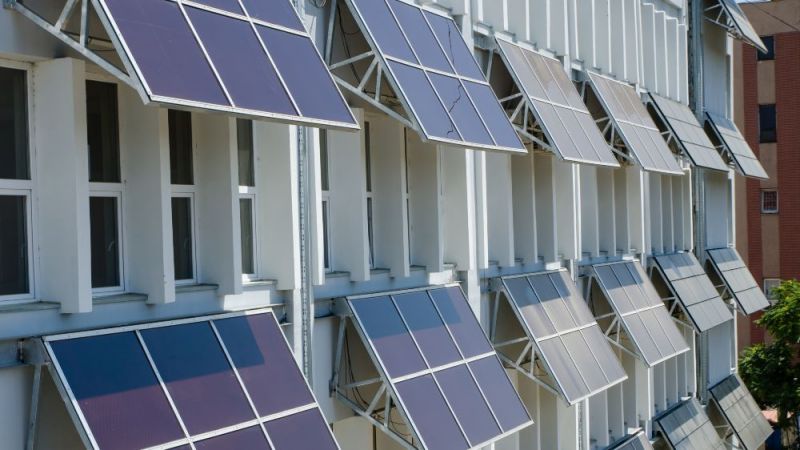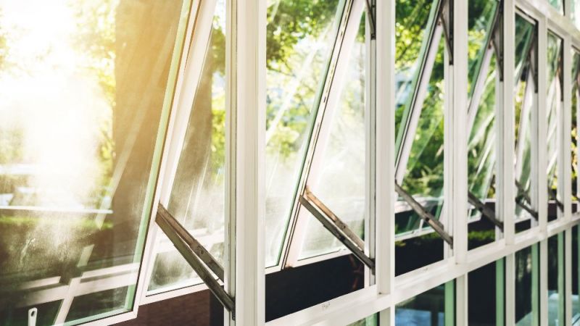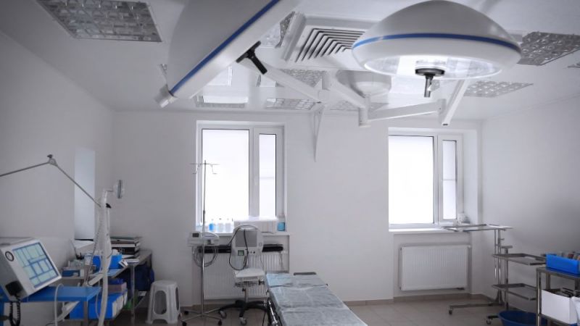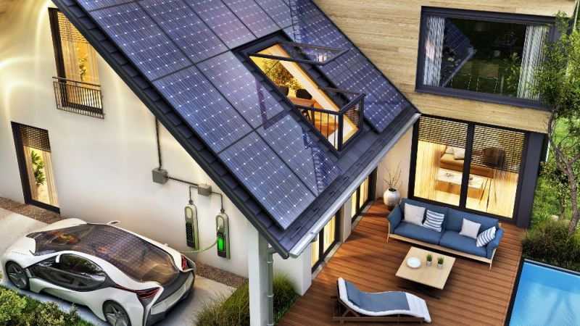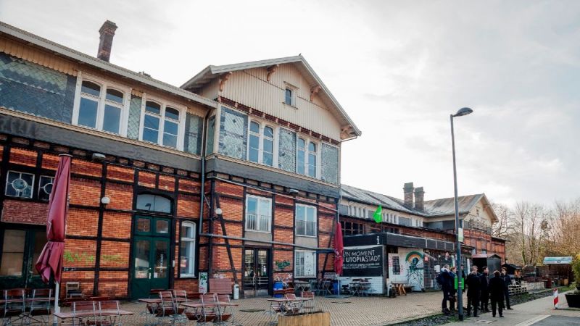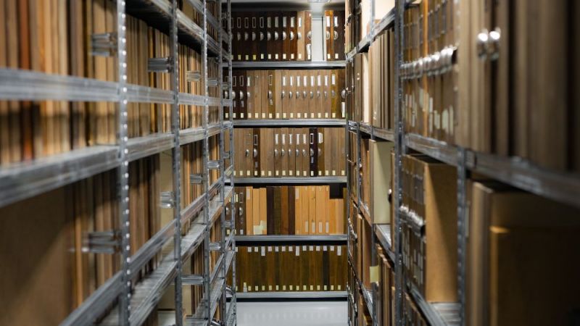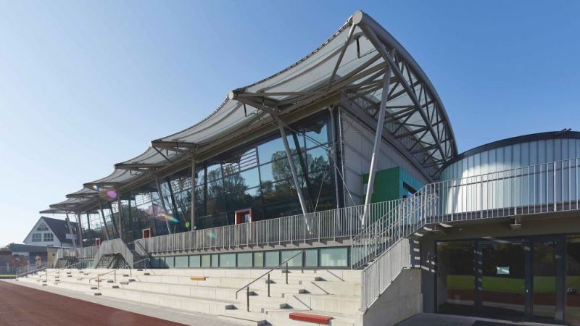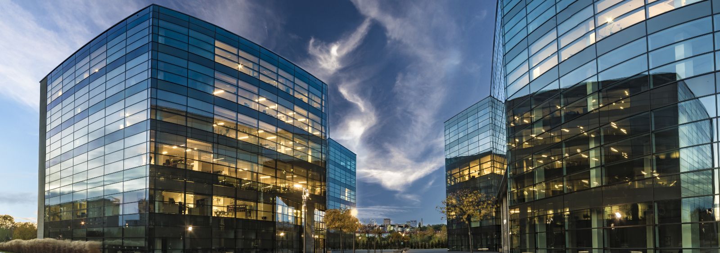
Data centre as a heat source
Office building as a laboratory for sustainable construction
The “Z3” office building for the Ed. Züblin AG company utilises innovative concepts for the building structure and building services technology. The compact building almost entirely produces its own energy, for example using solar power and by utilising waste heat. Sunlight penetrates the interior of the building via the facade and also through the roof via light conductors. Hybrid ventilation and presence control of the lighting as well as solar shading, heating and cooling contribute to the high energy efficiency.
Züblin employs 13, 000 members of staff throughout the world. The corporate group, which is active in the construction industry, belongs to the globally active Strabag SE corporation. Along with the Z3 newbuilding , it was intended to create 200-250 additional jobs at the headquarters in Stuttgart. In addition, the extension was also intended to consume minimum energy and achieve the DGNB’s sustainability certificate in Gold. Furthermore, it was also designed to act as a demonstration building for innovative technologies and concepts as part of a research project. The developer wanted to ensure high urban design and architectural quality standards were achieved by launching an architectural completion.
It was also intended that Z3 should continue the ambitions of its two predecessors: the Züblin-Haus (Z1) set a new benchmark in the 1980s with the use of coloured, precast concrete elements and a glazed atrium that generously links the two office wings. The “Z-Zwo” building – a building “without corners” – is still very striking today thanks to its horizontal ribbon windows that run completely around the building. Pioneering office structures were also realised in this building, which on completion in 2002 was also awarded the DGNB Certificate in Silver. It is hoped that a high quality working environment will be created for the employees with Z3. As a construction company, the developer also wants to impress with high structural and energy quality standards and by achieving a considerable degree of sustainability.
Research focus
As part of an accompanying research project, it is intended to measure and assess the resource efficiency and performance of the building during ongoing operation and in terms of scientific criteria. The scientific monitoring is being conducted by the Centre for Sustainable Energy Technology, zafh.net. The Biberach University of Applied Sciences and the Fraunhofer Institute for Building Physics (Fraunhofer IBP) are taking on other special monitoring and optimisation tasks.
The focus on the investigation is on ensuring the optimised operation of the combined heating and cooling. Further areas being focussed on include an analysis of the various shading and facade systems as well as optimising the hybrid ventilation concept. Last but not least, this research can help the construction company to optimise both its planning methods and tools as well as its construction processes.
Building concept
The five-storey office building closes the site with a clearly defined edge to the south and creates a green area between the new building and the existing structures. The office building is constructed using a reinforced concrete skeleton structure. The most distinctive feature of the compact block is the facade, which with its vertically structured timber strips is conceived as a prefabricated timber frame structure. The gently undulating strips are produced from untreated larch wood that undergoes a natural ageing process as a result of the wind and weather. The honey-yellow timber will fade to a silver-grey colour over time.
What appears to be a homogeneous surface beneath the timber strips is in reality made up of individual, prefabricated 4.50 x 3.50 metre-wide elements with wooden frames, which are inserted onto the building’s structural shell on site and include the windows, solar shading and external skin. Thanks to the high degree of prefabrication, the building was sealed within just three weeks.
An innovative aspect is the sub-structure for the glass balustrade in front of the timber facade. It is bonded on, which means that the sub-structure remains invisible from the outside. Individual building approval had to be obtained for this innovative structure.
With its high-quality triple glazing and an average overall U-value of 0.4 W/m²K (for opaque and transparent surfaces), the facade meets the passive house quality. Solar shading and glare protection is provided by a high-quality louvre system with a cut-off automated system. In terms of user comfort, Category I is achieved in accordance with DIN EN 15251.
The workstations are arranged along the facade. Meeting rooms, kitchenettes and ancillary spaces are located in the core zones. Glass walls create a considerable degree of transparency and enable daylight to penetrate into internally located rooms. A centrally located circulation core optimises the circulation spaces.
Energy concept
A central element of the energy concept for this new-build scheme is the combined heating and cooling. With its adapted load management, any heating and cooling energy that is generated is made usable for other applications. For example, the waste heat from the computer centre is used for completely heating the Z3 building. The building’s heating requirement is so low that the waste heat is even sufficient for keeping the access to the basement garage free of ice in winter.
80 per cent of the required cooling energy can be generated using passive cooling. This has enabled active cooling using mechanical chillers to be dispensed with. The cooling is fundamentally achieved using low temperature differences – this is partly air-led using natural night ventilation but is mostly water-led using the capillary tube ceiling and dry coolers. To supplement this, adiabatic exhaust air humidification provides a certain cooling effect and in winter the heating of the basement garage entrance acts as a “cooling fin” and can be used for direct cooling.
Hybrid dry coolers are used which, using the effect of evaporative cooling in wet operation, achieve very low return temperatures that are considerably lower than the outdoor temperatures. On cool winter days the coolers are dry-operated since the heat transfer surface is then sufficient for this output range.
The natural air intake and extraction for the offices is supplemented with a ventilation system with heat recovery and adiabatic exhaust air humidification, whereby the ventilation for the inner meeting rooms is controlled via CO2 sensors. The heating and cooling is transferred to the rooms using capillary tube ceilings. The office spaces are climate-regulated using individual room control systems with Web interfaces. These enable the staff to see on their computers whether, for example, the thermo-active surfaces are heating or cooling and whether the mechanical ventilation is activated. In addition they can influence the indoor environment. A presence detector supplements the office-based control of the lighting, solar shading, heating and cooling so that as little energy as possible is used when people are not present.
The artificial lighting is regulated via a presence detector and using light intensity sensors. A special feature is the daylight system: the inner corridors in Z3 are supplied with daylight. For this purpose so-called Sollektor systems located on the green roof track the sun and feed daylight through light conductors. In addition there is a powerful photovoltaic system on the roof.
Performance and optimisation
The final energy consumption for heating and cooling is largely consistent with original calculations. However, lighting sometimes consumes three times as much as assumed and is therefore responsible for exceeding the value planned for the entire building.
The consumption of the ventilation system exceeds the planned values as well. Because both ventilation and lighting are powered by electricity, they are even more pronounced in the primary energy balance with an evaluated factor of 2.6: With a total of 44.8 kWh/m², the measured value for 2015 falls below EnEV requirements as valid at the planning stage by 65 per cent, but is about 72 per cent higher than the planned requirements calculated in accordance with DIN V 18599.
For the ventilation system, measured and planned values are largely identical between October and March, but it consumes significantly more than calculated during the rest of the year. The reason for this is that the users did not use the provided window ventilation in a targeted manner, and the operator therefore decided to use the ventilation system continuously instead. This nearly doubled consumption in the annual balance.
Lighting is a prominent factor in the energy balance of highly insulated buildings, especially in offices. The floor lamps at the workspaces are largely responsible for the high power consumption in Z3. As soon as one of these floor lamps is supplied with power, i.e. when an office is occupied, it causes a base load of approx. 30 W. The lamps cannot be precisely set to the desired illumination value, which often results in the users maintaining the preset maximum value. Readjustments, taping off the sensors or connecting to a non-presence-controlled socket increased energy consumption significantly in some cases.
In the research project, the building developers and scientists also endeavoured to gather experience with innovative components. Alternative shading systems were therefore tested for test rooms. However, neither coated slats nor fixed slats with a PV coating proved better than the conventional system. The idea of directing daylight from the roof into the interior corridors via glass fibres proved problematic over longer distances. With the exception of the coated slats, the tested components are not being further developed by the manufacturers.
During monitoring, it was noticed that a permanent base load occurred in one storey when the lighting was on, which should not be the case due to presence control. In 2014, this accounted for almost half of the lighting consumption on that floor. This is caused by problems in the bus communication of the lighting control; a solution is currently being worked on.
Significant energy savings would be possible by optimising the solar shading controls or the mechanism itself. The extremely low proportion of daylight reaching the offices when the blinds are lowered leads to an increase in the amount of artificial light produced by the dimmable lighting system. This affects the operating time of the lighting for the interior circulation areas. According to the plans, these areas should be supplied with daylight through the glass walls of the offices.
Two online surveys (in summer and in winter) conducted by scientists at the Fraunhofer Institute for Building Physics IBP showed a high level of occupant satisfaction with thermal comfort and light conditions – regardless of the season. The effect of the solar shading system was rated "mostly positive". The question of user-friendliness of the solar shading system was answered mostly with "less satisfied". While users were satisfied with the illumination intensity on the work surfaces, they were not quite as happy with the overall illumination intensity in the office. This is because the floor lamps illuminate the workspaces at selected points, while the rest of the room is much darker, resulting in uneven lighting. The functionality and intelligibility of building automation were evaluated as neutral. The occupants saw room for improvement for sensitivity of the presence detectors for the individual room control, as well as for the sound insulation of the single-glazed walls and doors between the office areas and the corridors. The latter was confirmed by acoustic measurements.
Economic viability
With this new-build project, the intention is to assess its economic efficiency not just on the basis of investment and operational costs. Rather, its assessment shall be expanded to include the costs during the entire lifecycle of the building, whereby the developer accepts longer amortisation periods for the energy efficiency investments.
Project data
| Building owner, Investor, Occupant | Ed. Züblin AG |
| Operator | STRABAG BRVZ immobilien GmbH |
| Year of construction | 2012 |
| Completion | 08.2012 |
| Inauguration | 09.2012 |
| Measures | |
| Gross floor area | 10.145 m² |
| Heated net floor area | 5.399 m² |
| Gross volume | 39.462 m³ |
| Work places | 250 Personen |
| A/V ratio (p.r.n.. before / after renovation) | 0,27 m²/m³ |
| Energy indices demand | ||
| Heating energy demand (utility energy demand heat) | 4,30 | kWh/m²a |
| Source energy for heating and domestic hot water (dhw) | 11,20 | kWh/m²a |
| Overall primary energy requirement | 26,10 | kWh/m²a |
| Mean U-value | 0,4 | W/m²K |
| Construction or renovation costs | ||
| Costs for the (renovation of the) structural design [KG 300] | 820 | EUR/m² |
| Costs for the (renovation of the) technical installations [KG 400] | 330 | EUR/m² |
09.11.2021

