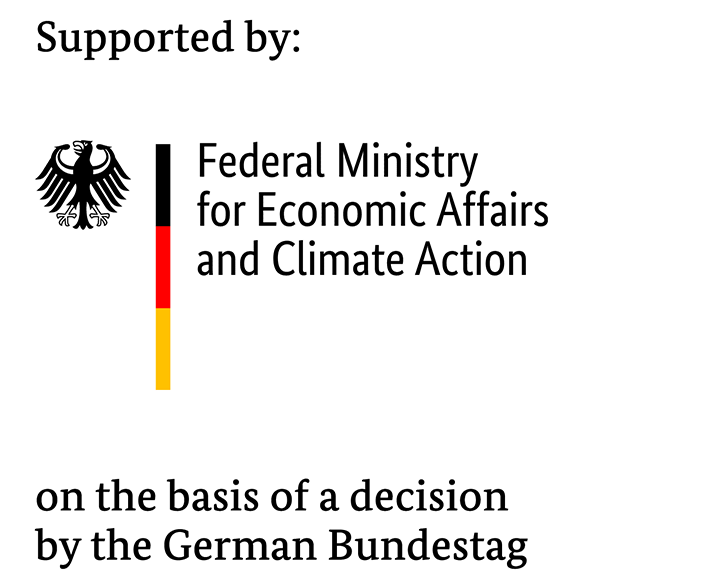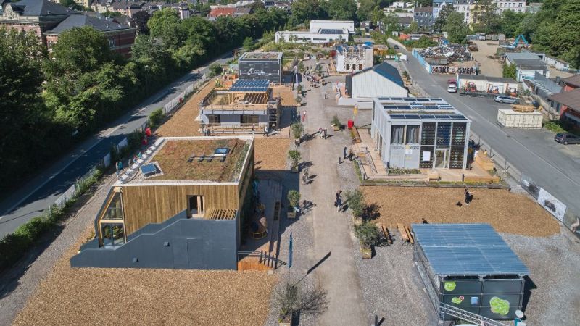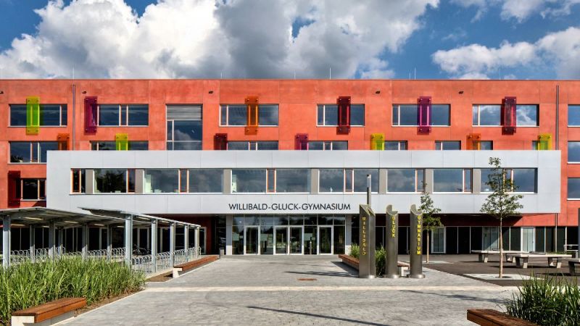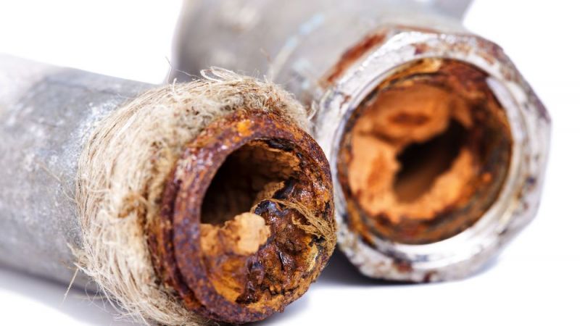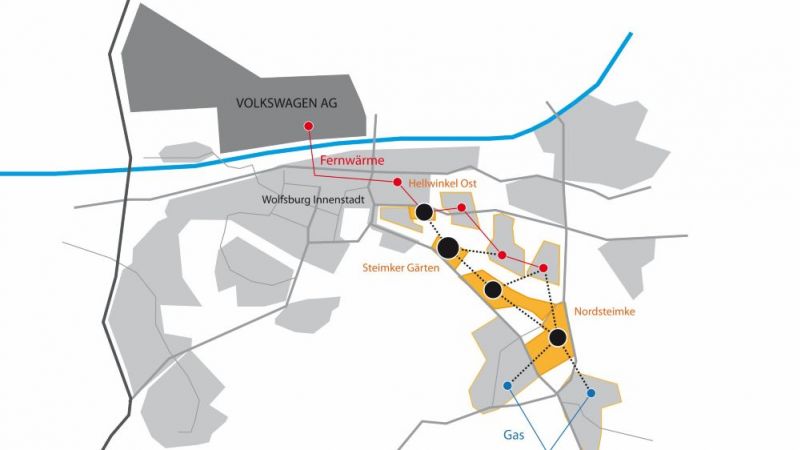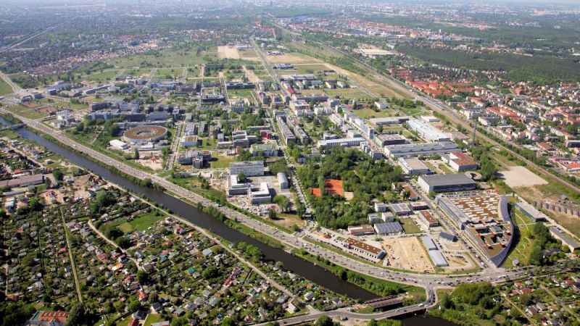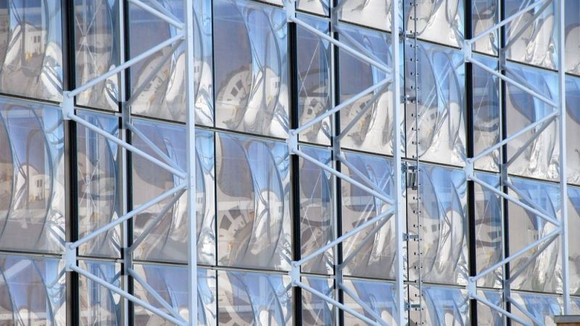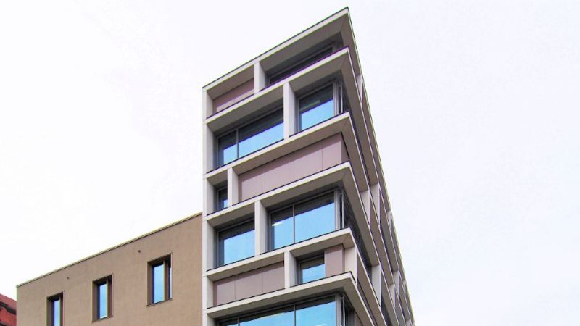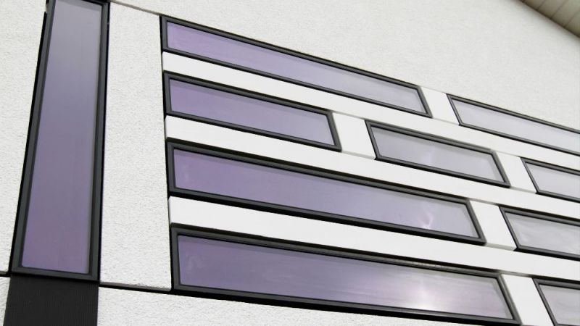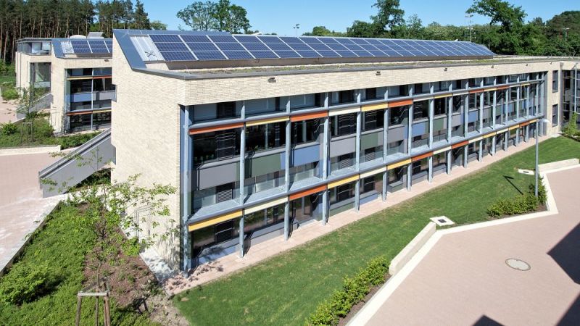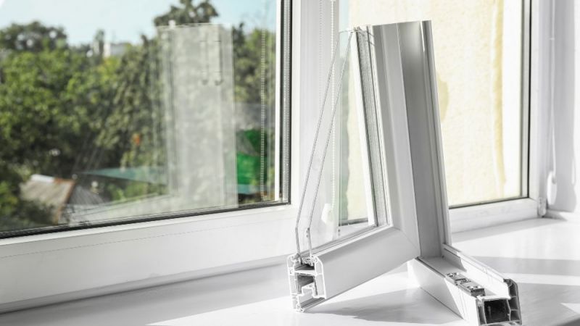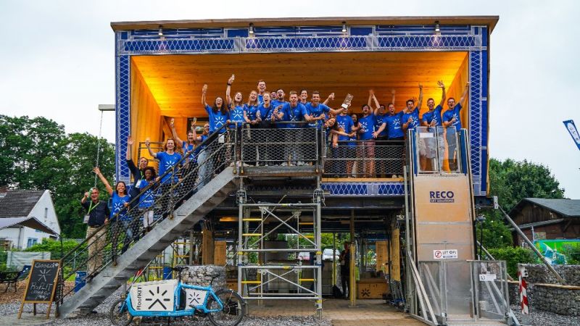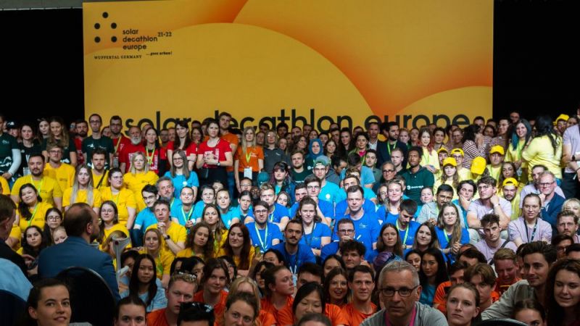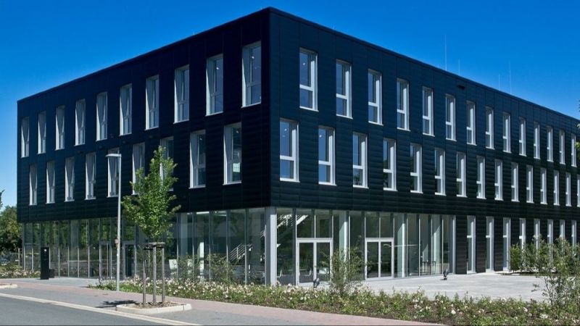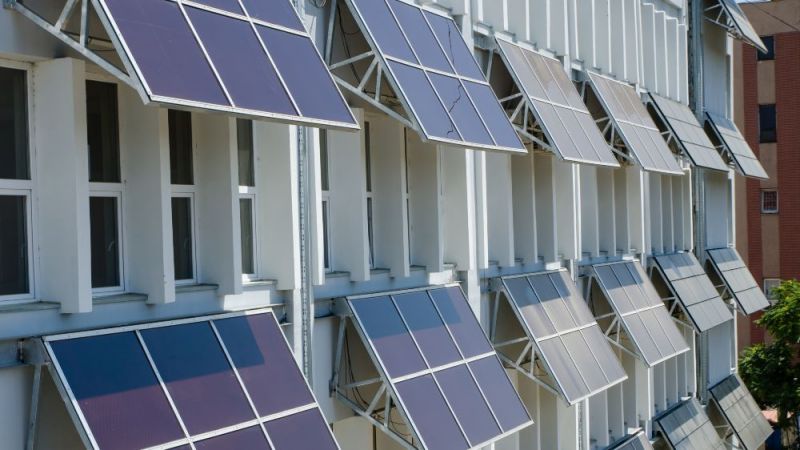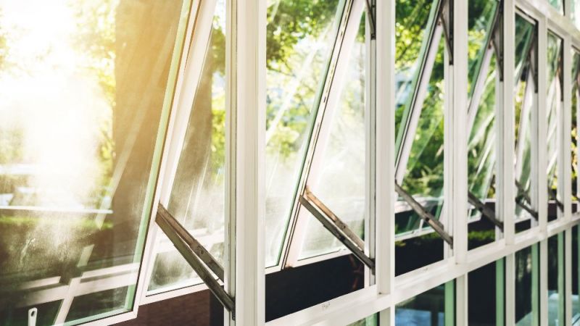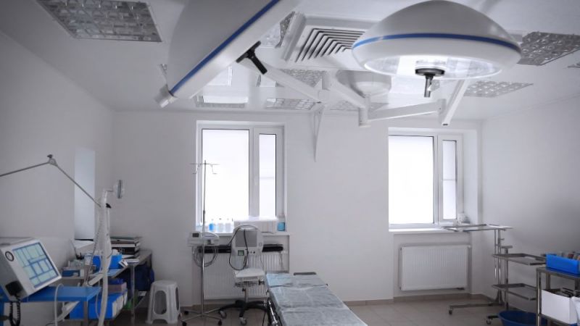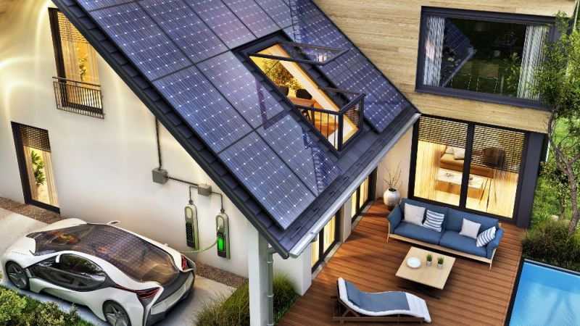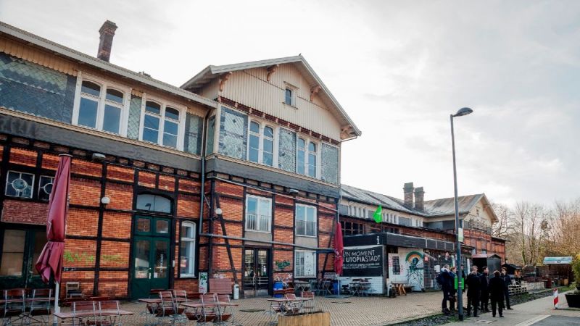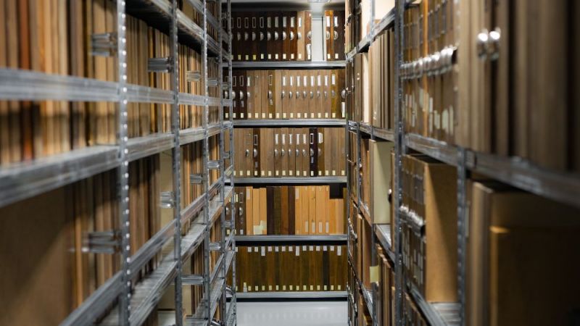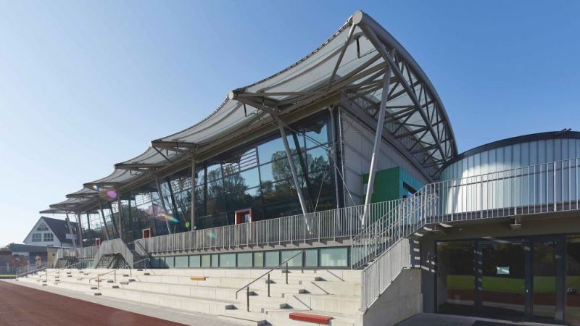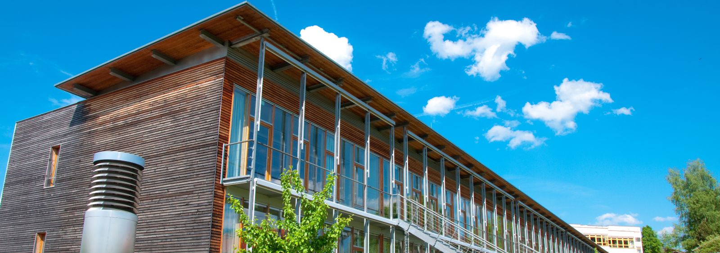
Sustainable construction
Passive house primary school with timber construction
The two-storey St. Franziskus primary school in Halle is almost entirely timber-built and meets the passive house standard. With the energy-optimised building concept, the school authorities wanted to ensure a high level of learning comfort with manageable operating costs. The school building covers a large part of its electricity requirements via two photovoltaic systems. The primary school was put into operation in February 2014 and has been scientifically evaluated ever since. A BINE project info presents the monitoring results.
The St. Franziskus primary school was provisionally established in containers in the south of Halle in 2001. In 2003, it relocated to a run-down GDR-era tower block in Jamboler Strasse. The present new building had become increasingly necessary. An ecologically exemplary new building was to be built only 300 metres away from the old site.
Magdeburg-Stendal University of Applied Sciences was added to the regular planning team in the spring of 2011 – as a research partner for quality assurance during the planning phase and for the preparation of a concept for future monitoring and scientific evaluation.
In the year 2012, the ground-breaking ceremony took place at the new location. At the beginning of 2014, the school building was ready and occupied. The construction of a gymnasium and a secondary school is planned for a later construction stage.
The monitoring began at the end of 2015 and was carried out by the University of Applied Sciences Magdeburg, it ended in March 2018.
Research focus
The new building was scientifically evaluated in the first years of operation. The interactions between passive house construction, school use (and, as a special case, kitchen use) and the technologies used are analysed and optimised. A particular focus is on the optimisation of an air heating system that does not require static heating surfaces.
Building concept
The three-storey school building is very compact and it is divided into two interconnected structures: the after-school care and class area, as well as the administrative wing with the school canteen and caretaker's apartment. A special feature is the timber framing with cellulose insulation, with only the two staircase elements made of reinforced concrete. The box-type windows are also unusual, consisting of two double-glazed insulating glass windows with blinds in between.
The thermal energy requirement is minimised by way of a high thermal protection level of all components of the air-tight building envelope on a passive house standard, proven to be without thermal bridges. Mechanical ventilation ensures excellent air quality. Lightweight building boards made of wood wool attached to the ceiling canopies are intended to improve room acoustics in the classrooms and group rooms.
Spacious windows along the elongated northern and southern façades allow for natural lighting. The corridor partition walls also partially consist of glass and window elements.
Energy concept
The school is connected to the district heating return of the nearby grammar school and also utilises environmental energy via a geothermal heat exchanger (air preheating), and solar energy via solar thermal energy systems and photovoltaics.
Heating
The heating requirement is very low. The air heat exchanger further heats the supply air via district heating, which has already been brought to temperature by way of heat recovery. Only the caretaker's apartment has electric air heat exchangers with an individual room control.
Domestic hot water heating for the kitchen
The hot water demand for up to 400 freshly prepared meals is supplemented by 36 square metres of solar collectors on the southern façade; backup heating in a 2,000-litre buffer storage tank is achieved with district heating and electricity. A salt hydrate reservoir should store solar surpluses over medium periods of time.
Water
Rainwater is used for flushing toilets.
Ventilation
The school has several ventilation systems, and each of them utilises geothermal heat and heat recovery. In addition to time control, a room-based, presence-controlled volume flow adjustment is implemented to reduce auxiliary energy expenditure. Only the auditorium, which is also the dining room, is equipped with a CO2 control because of the heavily fluctuating occupancy density. The box windows can be opened manually.
Cooling
In the summer, the building is cooled passively by means of night ventilation. Also a geothermal heat exchanger is used (passive cooling). Implementation of active cooling was dispensed with.
Lighting
The artificial lighting is predominantly controlled according to demand, so the intensity varies depending on the daylight situation and on occupancy.
Electricity
Two photovoltaic systems with a total of 80.75 kilowatts of peak output cover a large part of the annual electricity demand.
Teaching the pupils the passive house construction method was a learning process of its own. In the meantime, the topics of sustainability, energy saving, climate protection and renewable energies have become an integral part of projects. The topic of sustainability of building materials is being taught to the pupils. A children's book explaining the school technologies has been written involving all four grades.
It was positively noted that some children were able to classify and evaluate values for humidity and CO2 content in group discussions. In addition, the primary school had already been the focus of a Jugend forscht project carried out by pupils in the neighbouring grammar school, who manually recorded CO2 levels in four classrooms for several weeks.
A monitor in the foyer also displays the current temperatures in the buffer store tank of the solar thermal system.
Performance and Optimisation
The first operating results showed potential for optimisation, particularly in the case of excessive electricity requirements for ventilation and for the lighting of traffic areas.
75% of the heat input is useful heat, the rest is grid losses. The high grid losses are due to the fact that the main district heating feed is located 70 m away, and the heat pipes in the ground are correspondingly long. Overall, the measured heat consumption is approx. 14 kWh/m2a, including grid losses. This means that primary schools consume only 10% of the energy required by primary schools on average in Germany and reach the passive house level.
Electricity consumption averages 110 MWh/a. Around 60% of this is obtained from the grid and the rest is produced locally by the PV systems. Almost 50% of the total electricity consumption of the school building (without kitchen) is consumed by the two central ventilation systems. Due to the chosen concept, there is little room for improvement. A separation of heating and ventilation functions is recommended for future projects.
The salt hydrate storage tank for the excess solar heat is practically not used, as there is hardly any excess heat after loading the other two storage tanks.
In the course of the monitoring it turned out that the costs for the operation of the pumps of the rainwater utilisation system are very high, so that it is still open whether this concept will continue to be operated.
Project data
17.11.2021
Monitoring
Hochschule Magdeburg-Stendal, Fachbereich Wasser, Umwelt, Bau und Sicherheit
http://www.hs-magdeburg.de
+49(0)391-886-42-12

