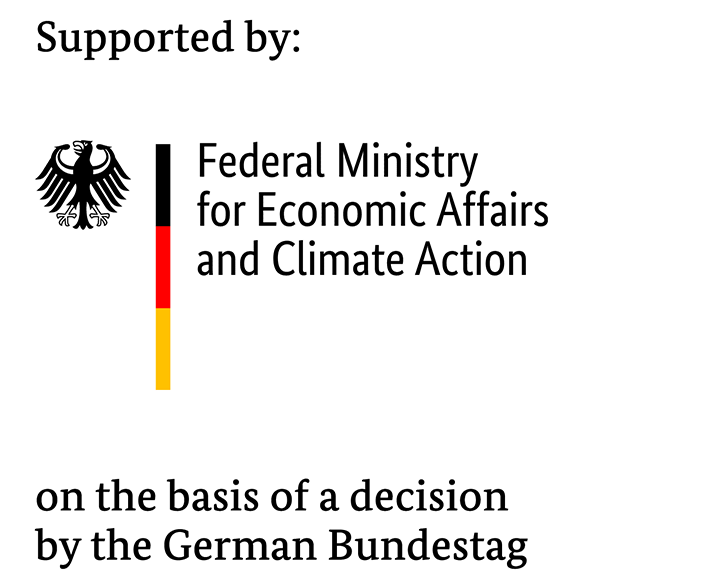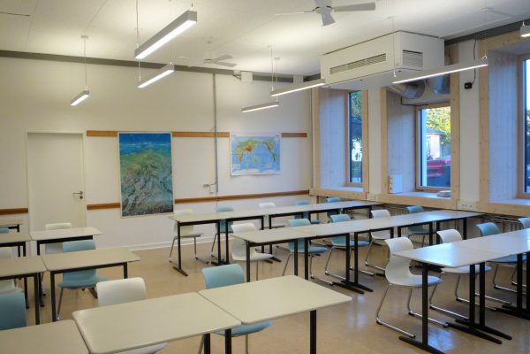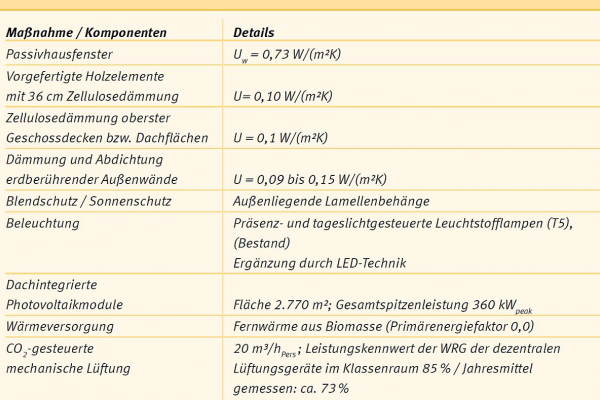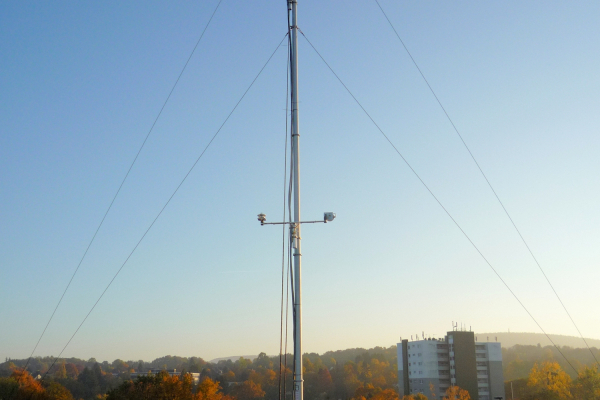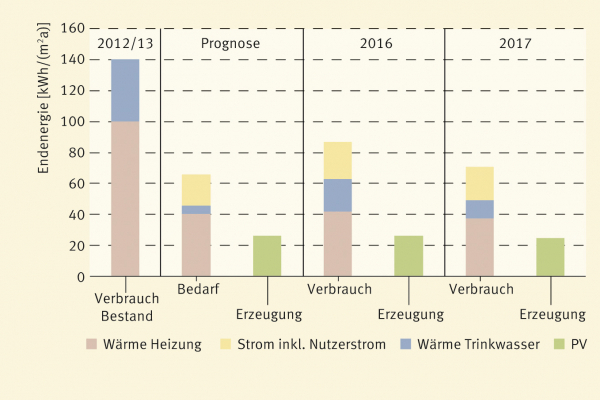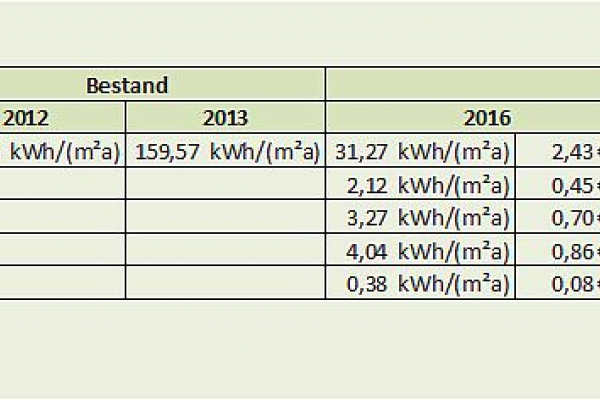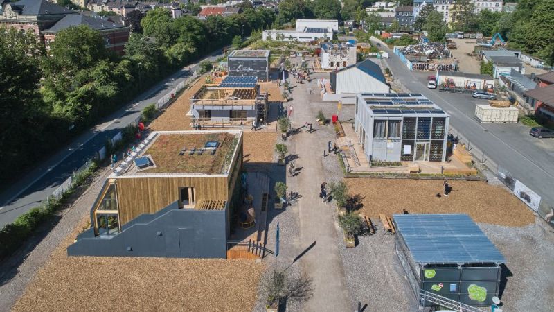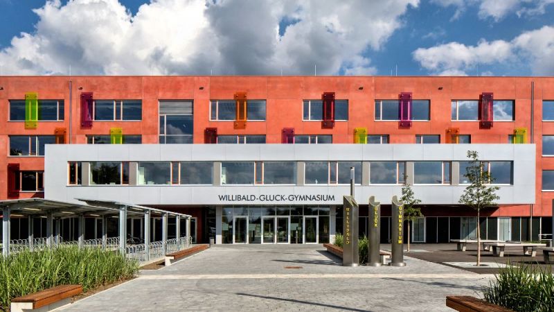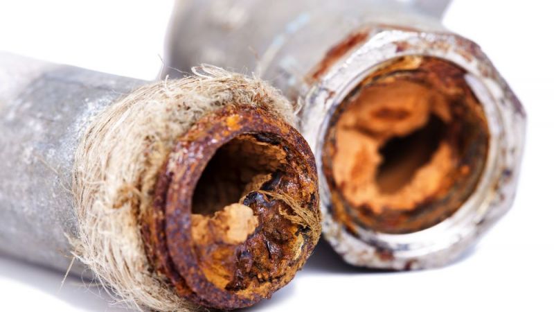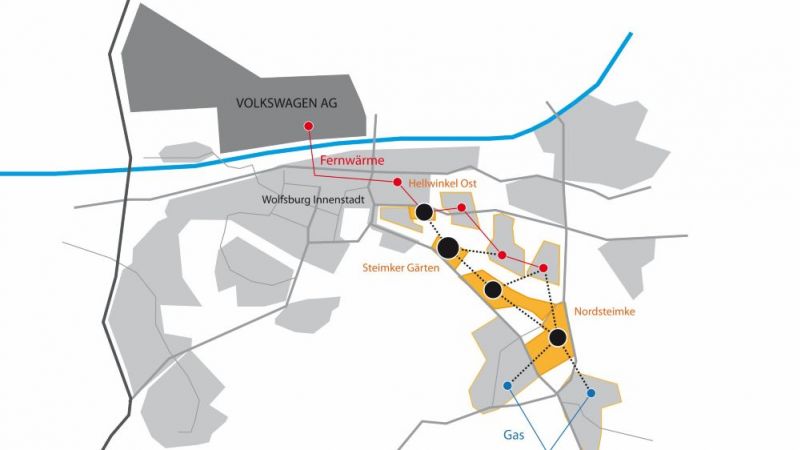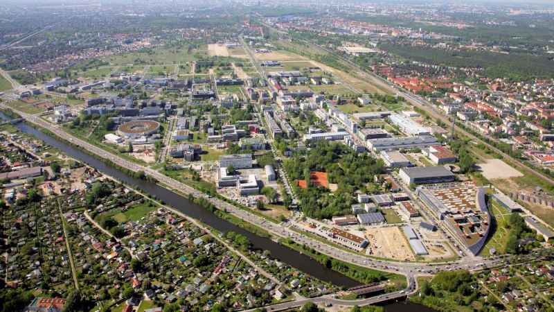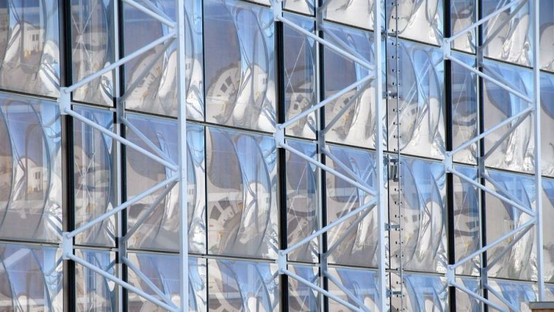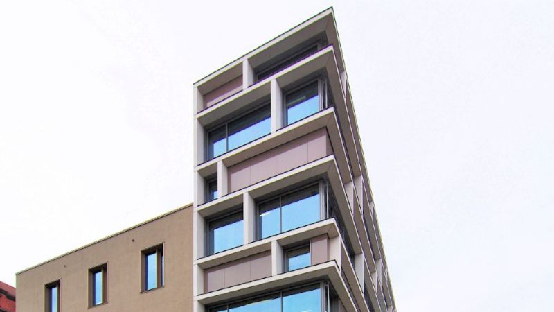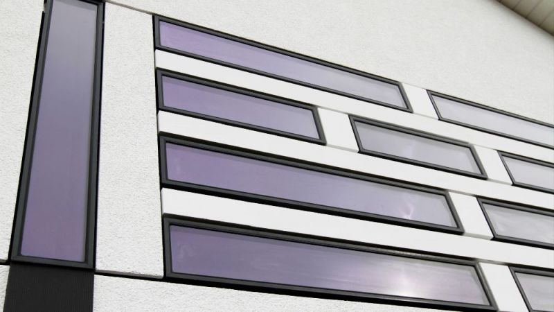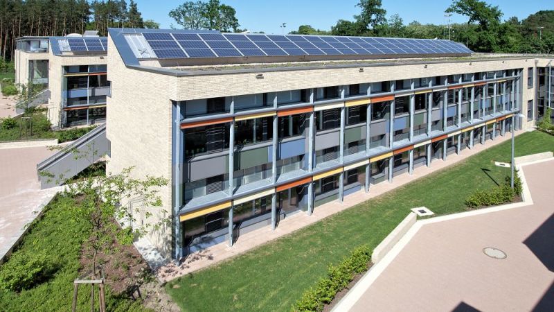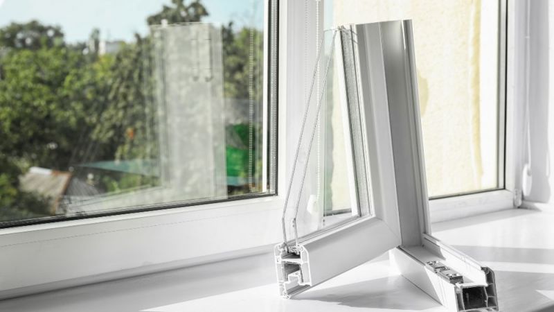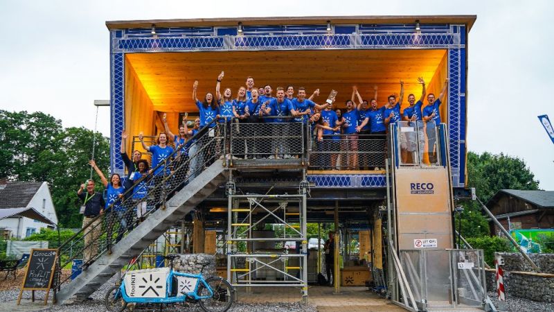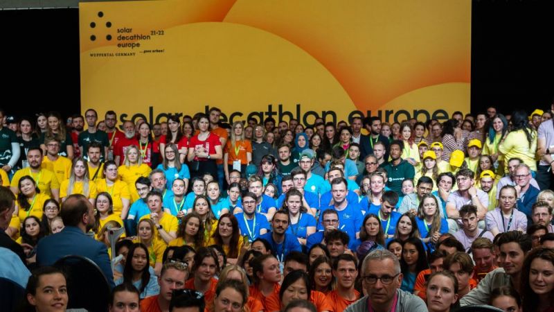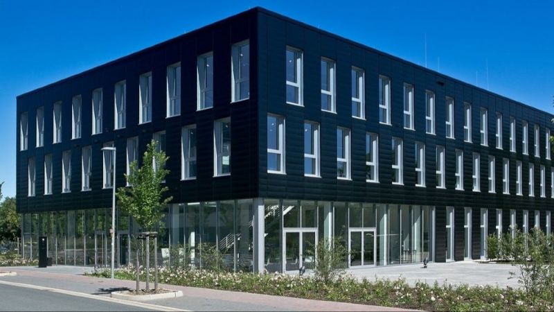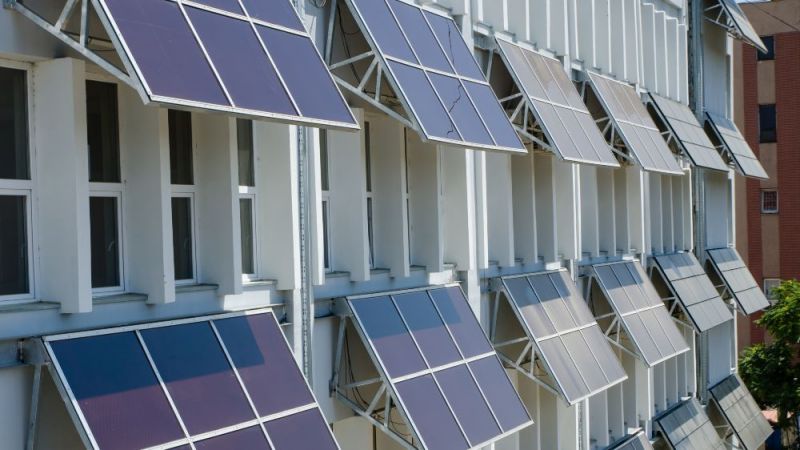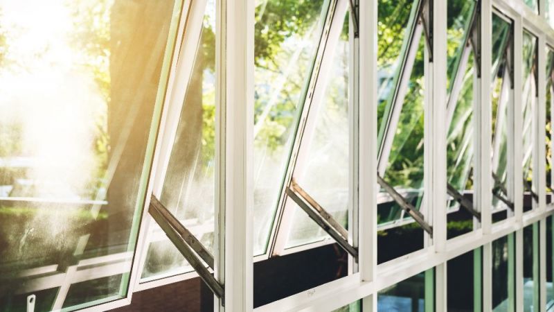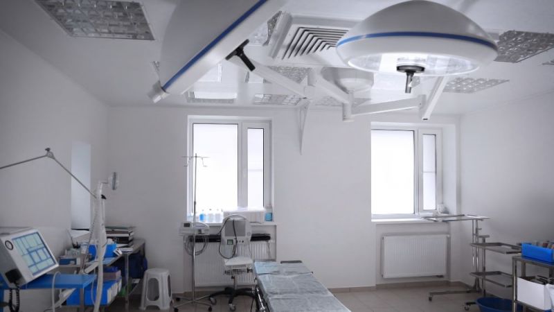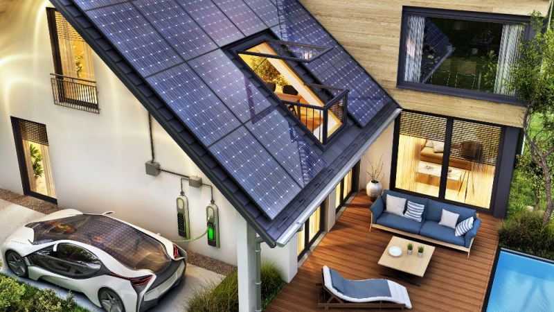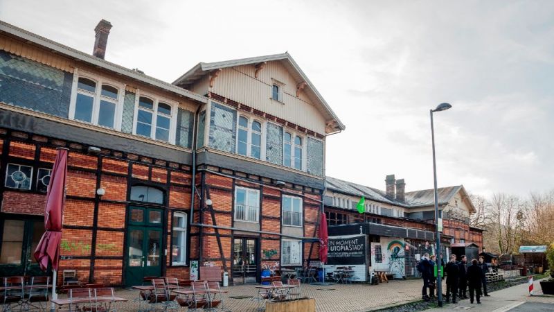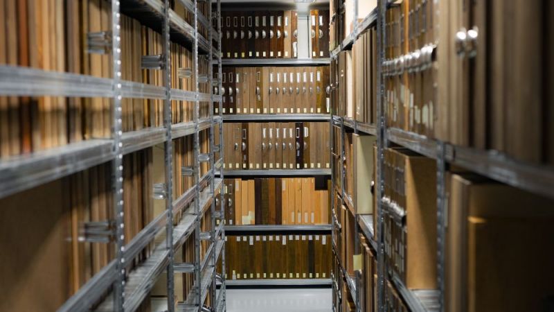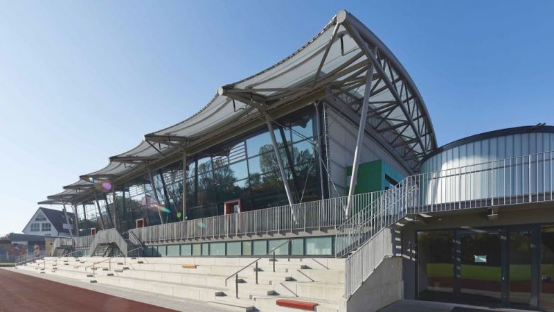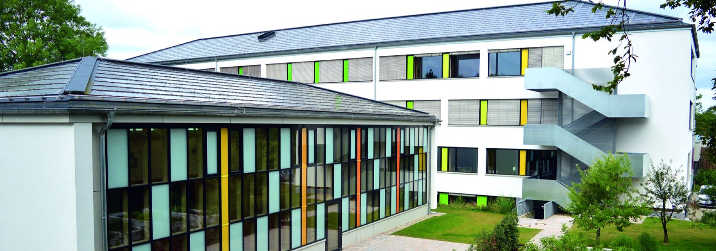
Plus Energy School
Resource-conserving refurbishment of a vocational college
On the campus of the vocational college in Detmold, three school buildings and a sports hall were completely refurbished. The facades and top floor slabs were insulated with cellulose, passive house windows were installed and the roof surfaces were covered with PV panels. The existing heating system will continue to be used at lower temperatures. Combined with solar power generation and the use of district heating from biomass, the buildings are now reaching plus energy levels.
Project context
The district parliament in Lippe decided in 2008 to refurbish its own properties with passive house components and to use roof areas for solar power generation. When buildings of the Felix-Fechenbach-Berufskolleg from the years 1954 to 1962 were due for refurbishment, a plus energy school was designed from them. In the annual balance, therefore, more primary energy was to be generated than heating, ventilation and drinking water heating - including auxiliary energy - and lighting consumed.
In the run-up to the refurbishment, various extensions were added to the existing building.
Research focus
In the project, special attention was paid to preserving existing structures and using materials that conserve resources. On the basis of life cycle considerations, prefabricated modules in wood panel construction filled with cellulose were chosen for the facade insulation.
The project is accompanied by social science. Pupils and teachers are regularly interviewed in order to record and evaluate the feeling of comfort before and after the refurbishment.
Concept
Refurbishment concept
The building materials used are characterised by the economical use of materials and resources during manufacture. The exterior walls were given a prefabricated curtain wall facade in timber construction with thermal bridge-optimised timber web girders. The construction is filled with 36 cm thick cellulose insulation. The facade elements were developed and produced with the help of a 3D scan of the buildings. In this way, dimensional tolerances of the uneven, inclined and strongly structured existing walls could be taken into account. Prefabrication made it possible to limit the insulation measures to the summer holidays.
Because newly developed passive house windows with particularly narrow profiles were installed, the effective glazing component of the facade remains high. The daylight situation is improved by inserting glazed skylights, bright coatings with a high degree of reflection, narrow and deep window frames and by avoiding deep window reveals.
On the flat sloping roofs, photovoltaic modules take over the function of the roof cladding. For good rear ventilation, the modules were mounted with an enlarged air gap on the sub-roof made of soft wood fibre, which supports their cooling via natural air convection.
Energy concept
In addition to the possibility of opening the windows, the classrooms are mechanically ventilated via decentralised devices with heat recovery. Two rooms are additionally equipped with ceiling fans for test purposes. For the most part, fluorescent lamps controlled by presence and daylight were already installed for the lighting; LED technology is now installed in the remaining areas.
The buildings will continue to be supplied with district heating from biomass - good for the primary energy balance. As part of the civil engineering work, the supply lines were also renewed and insulated. The significantly better building insulation made it possible to lower the flow temperatures and adjust the running times. In order to reduce losses in the circulation pipes, the hot drinking water supply was renewed.
The photovoltaic system with a total peak output of 346 kilowatts is of central importance for achieving an energy surplus.
Performance
As the monitoring of the Ostwestfalen-Lippe University of Applied Sciences shows, the school has met the target of the primary energy plus energy balance since its completion in 2016. The refurbishment reduced the final energy consumption for heat by approx. 65%. The provision of hot drinking water consumes about twice as much energy after the refurbishment as predicted. Despite subsequently insulated pipes and the reduction of consumption points to a few rooms, pipe and storage losses account for more than 90%. Scientists are currently investigating the causes and possibilities for optimisation.
Consumption and loads are recorded individually in two classrooms: The whiteboard including the teacher's PC consumes the largest amount of electricity (approx. 4.3 kWh/(m²a)), a system with which the school was already equipped before the refurbishment.
The energy consumption of the static heating in the classroom is approx. 24 kWh/(m²a) and could be reduced by more than 80% compared to the initial state. However, this did not only result in the refurbishment, but also in a further 21% reduction in consumption after the first year of operation.
Staff at the Institute for Resource Efficiency and Energy Strategies (IREES) regularly interview students and teachers to assess their sense of comfort before and after refurbishment. According to this, the users were particularly dissatisfied with the air quality after the refurbishment, although a CO2 concentration below 1,000 ppm was measured during the predominant period of use. Measurements showed critical conditions of air humidity in winter: The fresh air volume flow of approx. 20 m³/h per person led to a relative humidity of only 20 to 30% during about one third of the usage period in winter - a typical problem with mechanical ventilation. After adjusting the heating control and lowering the maximum volume flow to 12 m³/h, the limit value of 40% was fallen short of much less frequently. The scientists are currently investigating how it is possible to guarantee sufficient relative humidity at a low CO2 concentration in the long term.
Optimisation
The existing heating circuits of the old buildings can only be regulated building specifically without additional effort, as the distribution is designed as a Tichelmann system. Both the classrooms in the basement and the computer rooms, standard classrooms and teachers' rooms are assigned to the same heating circuit. The possibility of adjusting temperatures in the rooms is limited to the individual setting of the existing (authority) thermostatic valves and the operating time of the heating system.
The intensive monitoring in combination with room simulations enabled a step-by-step approach to an optimal operating mode of the heating system through adjustments during operation.
Economic efficiency
The minimal change in the existing situation, the refurbishment during ongoing operation and the use of the existing heating and distribution system significantly reduce costs compared to a new building or refurbishment with a new supply concept. The use of the school during the day also favours a high degree of self-utilisation of the solar power generated on site.
The consumption costs for heat in 2017 were 48% lower than before the refurbishment. If the remuneration for PV feed-in is included, the costs are reduced by 55%. Further savings are expected with the adjustment of the heating control system.
The refurbishment concept was awarded the BMWi "School 2030" prize and received a special prize for its innovative lighting concept.
The jury honoured the success in giving the buildings of the 1950s a contemporary face in connection with the ambitious energy-efficient refurbishment. It was positively rated that the constructive solution of thermal insulation in the window area did not result in any loss of glass surfaces.
27.10.2021

