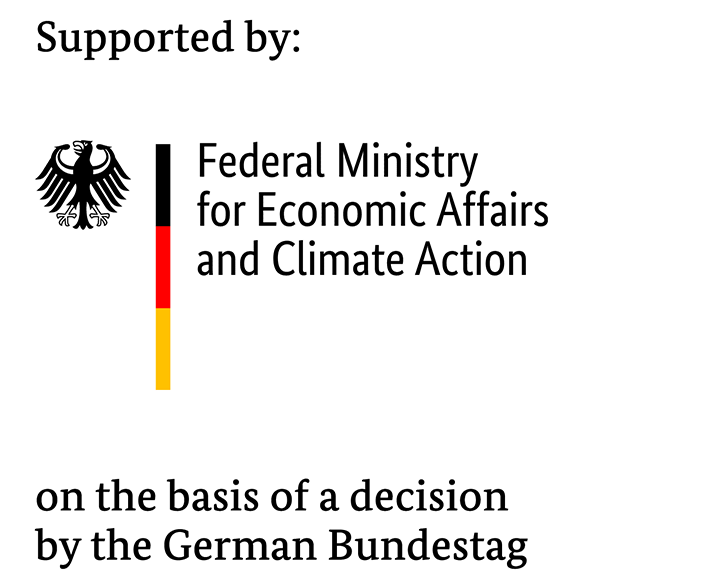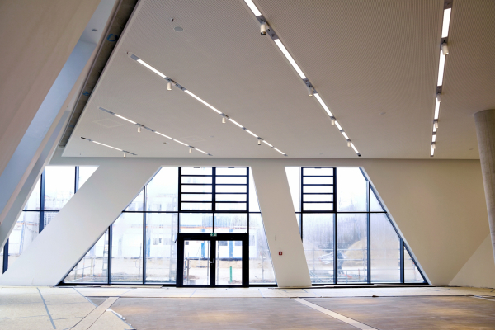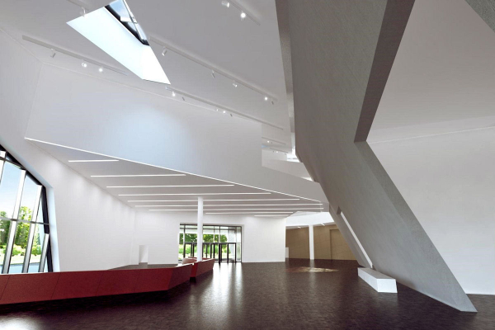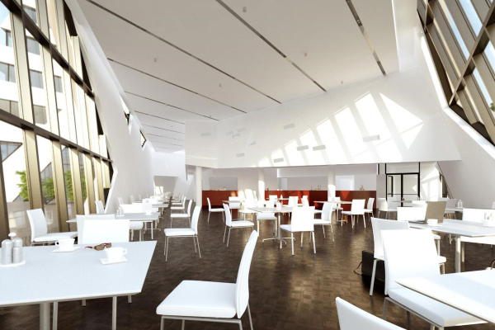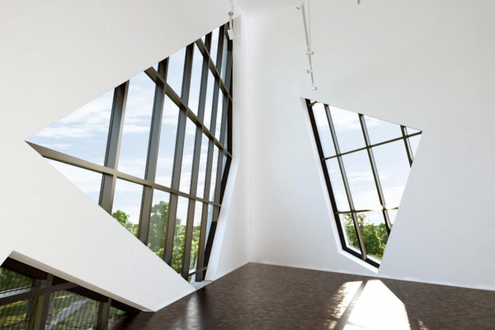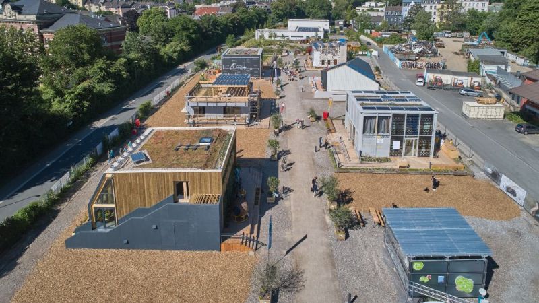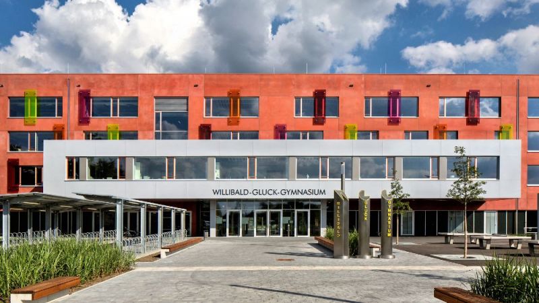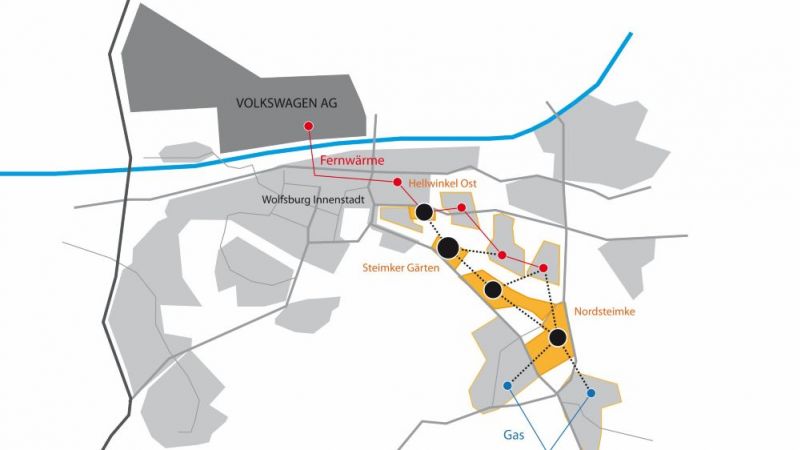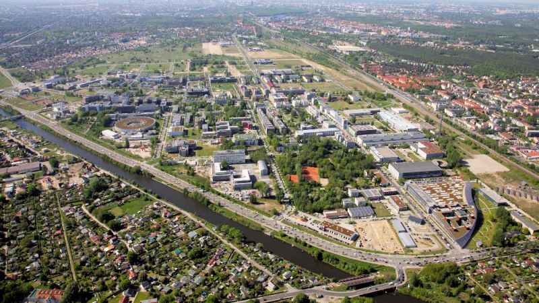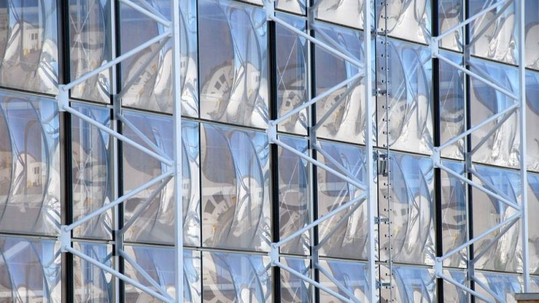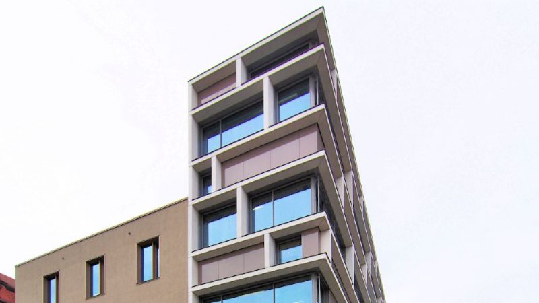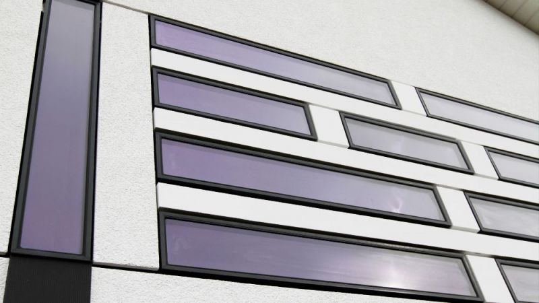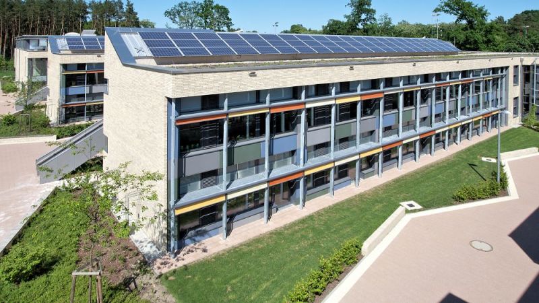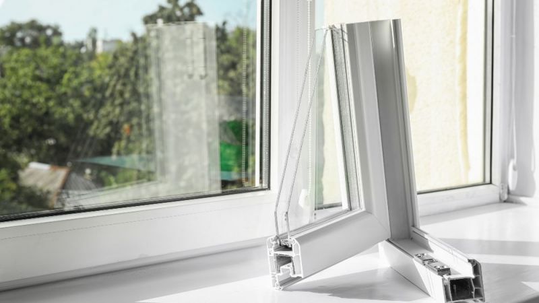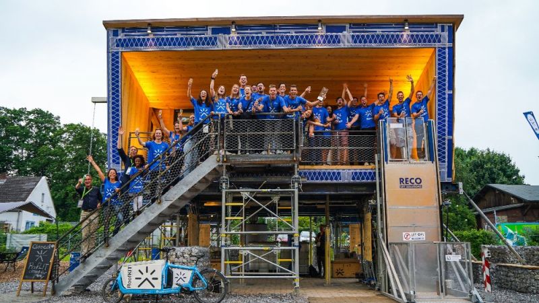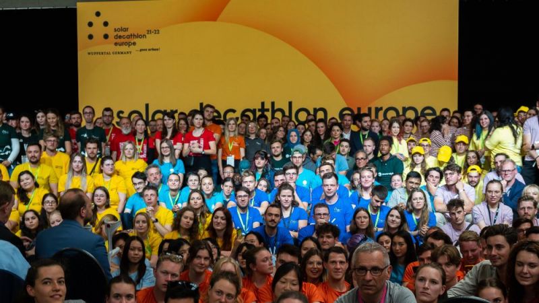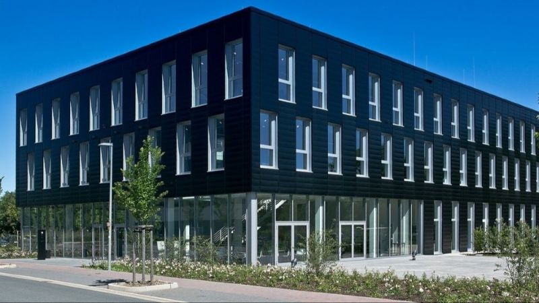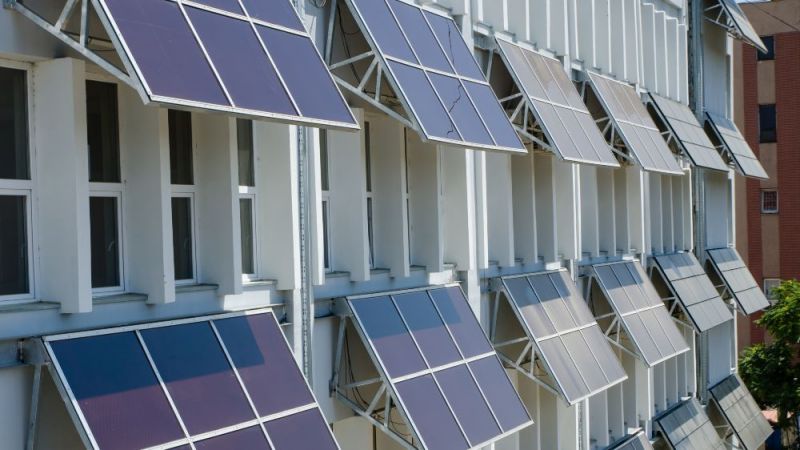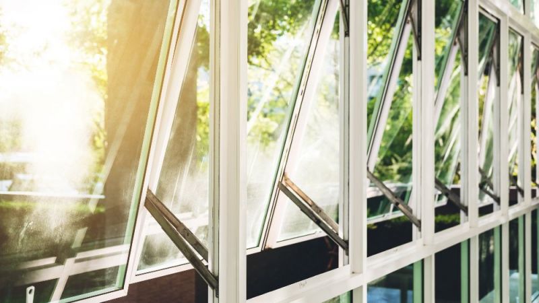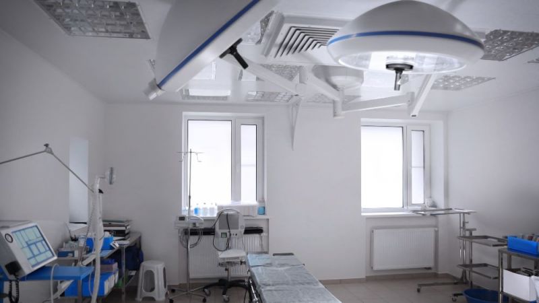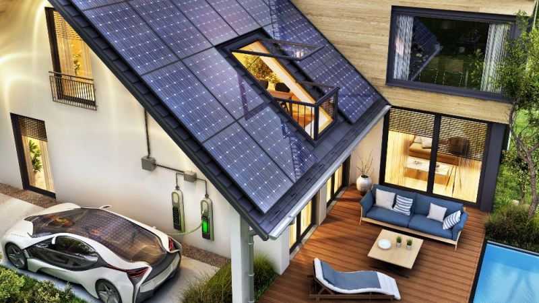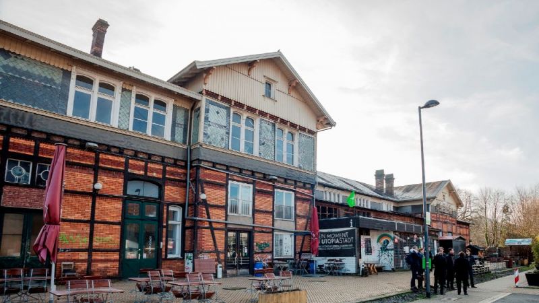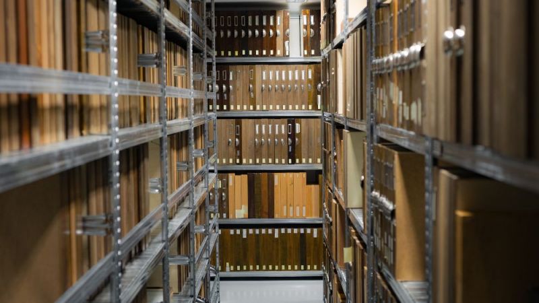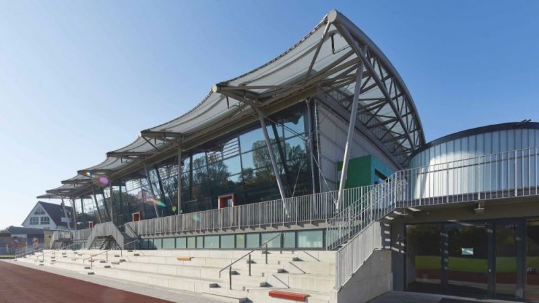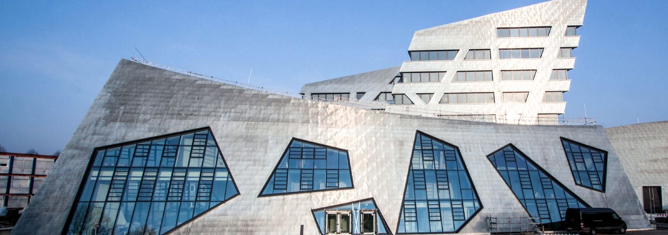
Heating with low exergy
Sustainable university building in a climate-neutral campus complex
The spectacular new central building for Leuphana University Lüneburg interprets energy-optimised construction in a different way. The concept for achieving sustainability is based on avoiding cooling requirements and minimising the electricity requirements for ventilation and lighting. A remarkable feature is the natural ventilation via openable windows in combination with the self-shading facade and switchable glazing. The energy is supplied to the campus complex in a climate-neutral manner, whereby the building is conceived as a low-exergy heat user.
The decision for a new central building in 2007 was concurrent with the re-orientation of the university as a humanist, action-oriented and sustainable university for the civil society of the 21st century. The project is closely linked to the decision to become carbon-neutral, which was made as part of this process. Crucial to achieving these objectives is the sustainable structural development of the main campus Scharnhorststraße, carried out as part of the EnEff:Stadt project.
The architect Daniel Libeskind designed the new building in collaboration with student seminars and a summer school. With its LowEx heat user concept, the building is also a functional component of the energy system design for the campus.
Research focus
Particular attention was paid to the design of an energy system with an aquifer thermal storage. Heat storage benefits directly from the LowEx heating systems of the central building, which has a supply temperature of 58 °C, and which uses — internally cascaded — approximately one third of the heat output at a temperature level of 35/25 °C.
The involvement of users through an interactive interface that accesses building functions via smartphones and PCs, while offering feedback on energy consumption and proper ventilation, is also being investigated. To achieve this, CO2 sensors were installed throughout the building, even in non-mechanically ventilated areas to reduce heat losses through open windows.
The system is first being tested in model rooms with different presence detection systems. The switchable glass E-Control on the south-east and south-west façades is being used for the first time to this extent. The switchable glass serves to increase comfort in the summertime without having to rely on active cooling. PCM cooling ceilings, vacuum insulation panels in special areas, LED lighting and the rear-ventilated zinc façade complete the building concept.
Building concept
At the barracks conversion facility in Lüneburg, Daniel Libeskind's form language explores the era of National Socialism and the dissolution of rigid structures, expressed by avoiding right angles. The building is intended to provide space for seminars, lectures, office workstations, a large auditorium, exhibitions and event areas. In addition, a cafeteria and a machine shop are housed in the building. Due to the special design, freely usable areas for spontaneous meetings, for example, also arise on the standard storeys of the central part of the building, the research centre. This continues on to the fifth and sixth storeys in the form of open-space areas for student workplaces. The seminar room on the seventh floor and a terrace on the fifth floor offer a view of Lüneburg.
Energy concept
The energy concept is based on the avoidance of electrical requirements for light, ventilation and cooling. On the façade-side areas of the research centre (single and double offices), there is no mechanical ventilation or active cooling. Together with the self-shading façade, the openable windows and the switchable E-Control glass guarantee bearable summer temperatures. The building/user interaction system provides situational advice on proper ventilation based on the building sensors. This helps limit heat loss in winter, and heat introduction through open windows at higher ambient temperatures.
Courtyards, light shafts, skylights and transparent door elements let daylight reach the interior areas. The energy-efficient LED floor lamps in the offices are controlled based on presence and daylight, as are the circulation spaces and seminar rooms. A PCM cooling ceiling and CO2-dependent controlled ventilation is used in internal meeting rooms, the auditorium, the student centre and the seminar centre. Heat supply including domestic hot water is implemented at a medium temperature level by the climate-neutral campus network, and internal cascading — a temperature level of 35/25 °C is used in the HVAC centres — cools the hot water down to 25 °C to permit a more efficient use of the heat storage systems.
The new building is part of the "Climate-neutral campus" project, which was nominated for the German sustainability award. The winner of the price offered by the Federal Ministry of Education and Research is determined in cooperation with the science broadcasting "nano" on 3sat by an online-voting. The campus in Lüneburg made it to the top three.
27.10.2021
Monitoring
SIZ Steinbeis-Innovationszentrum energie+ (SIZ e+)
http://siz-energie-plus.de
info@siz-energie-plus.de

