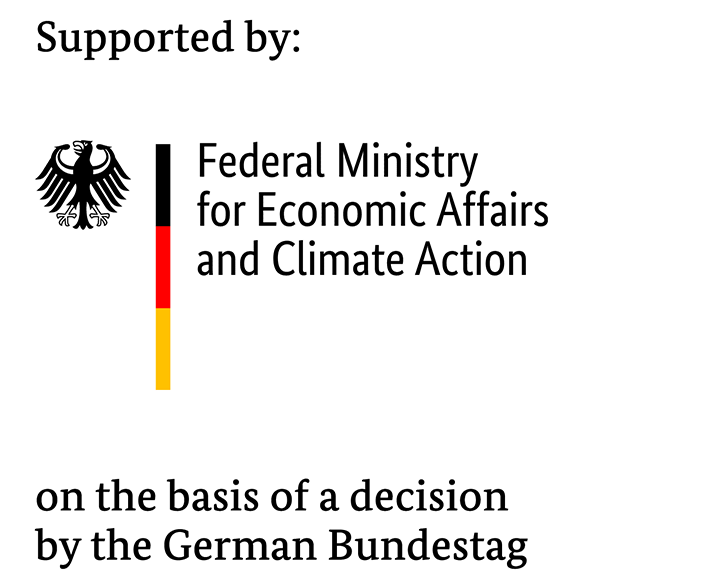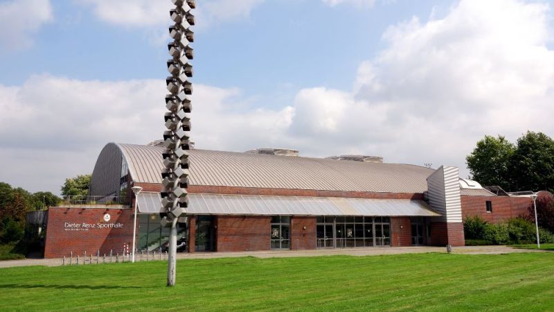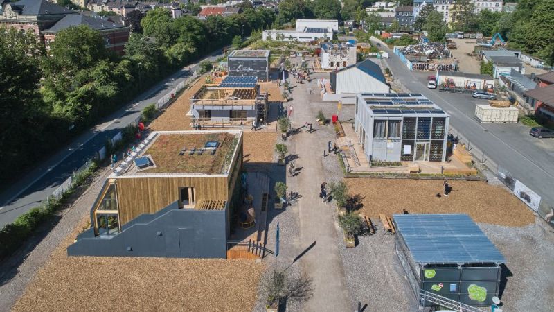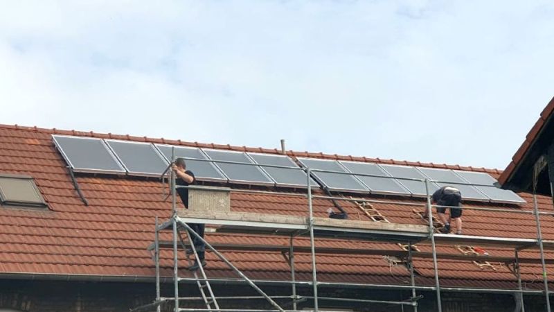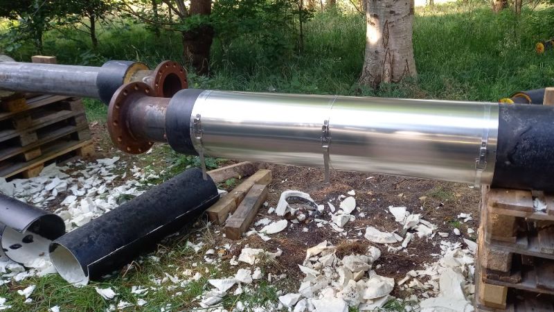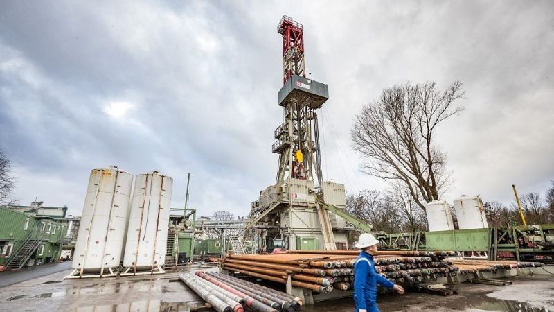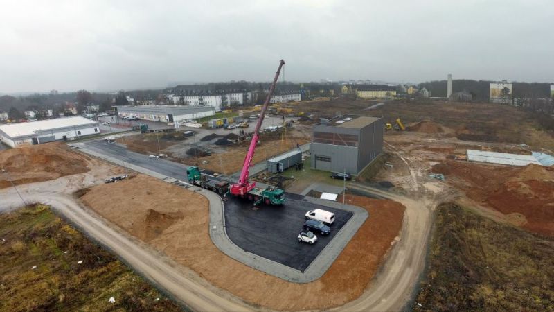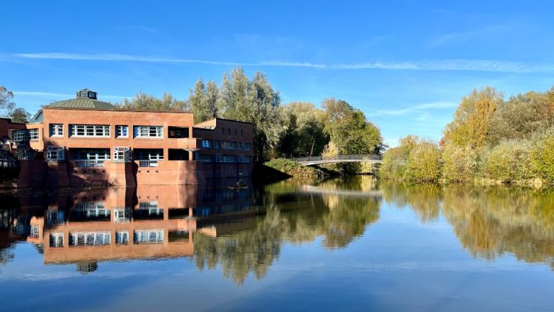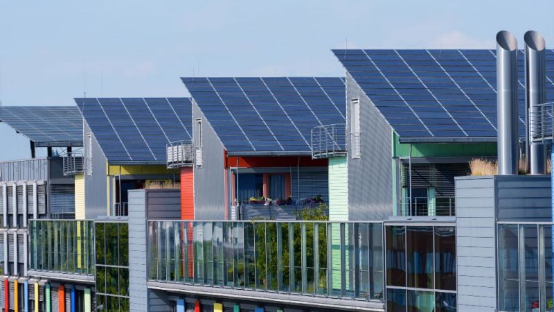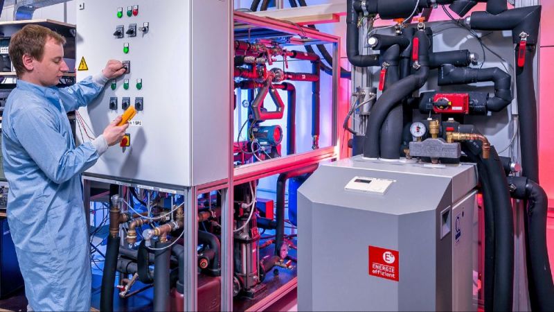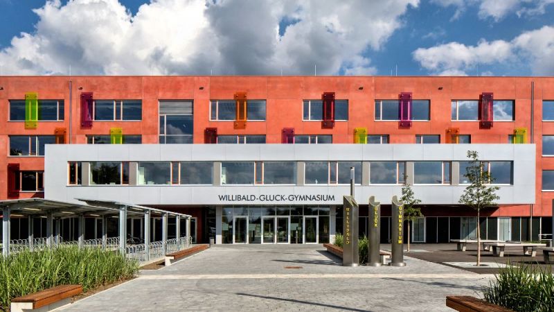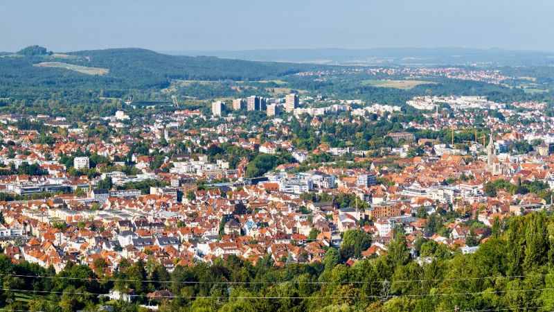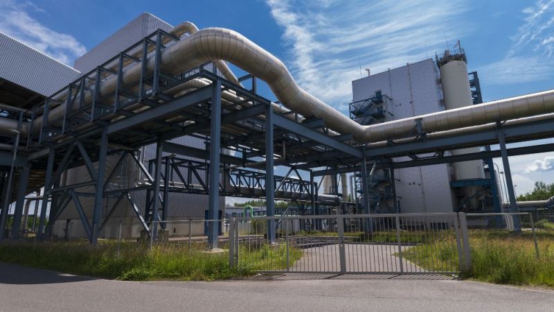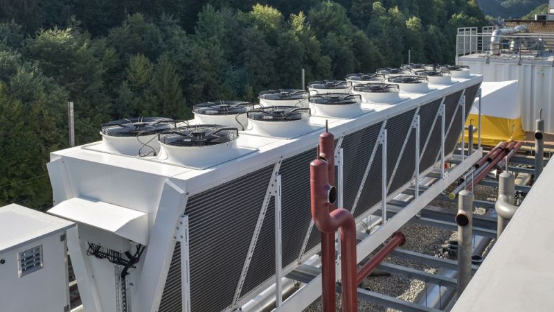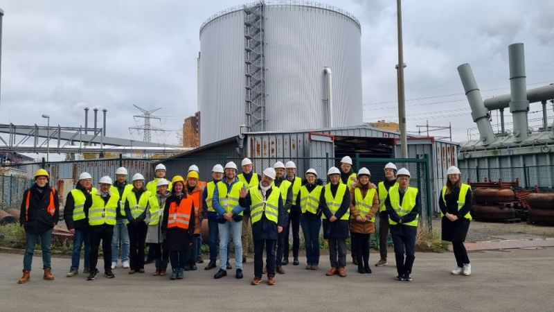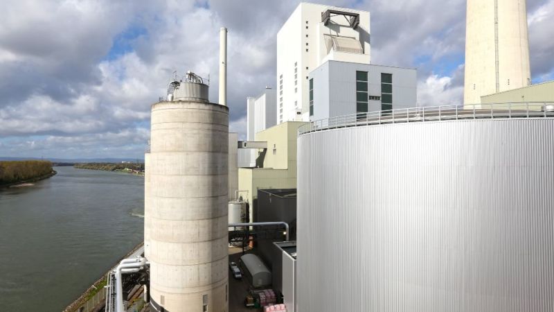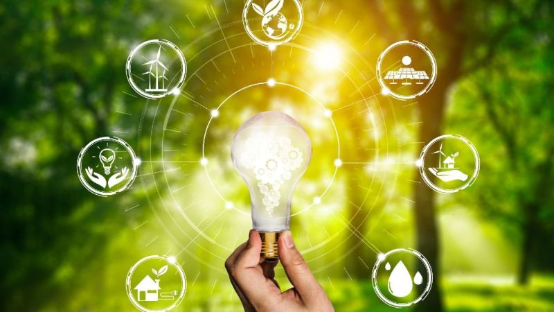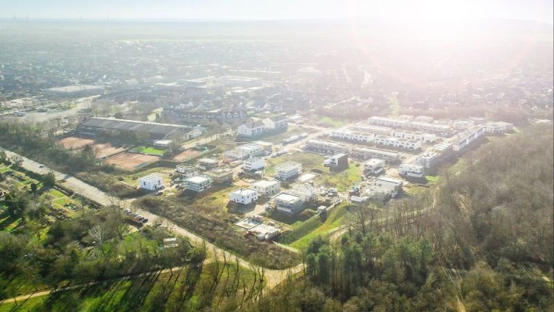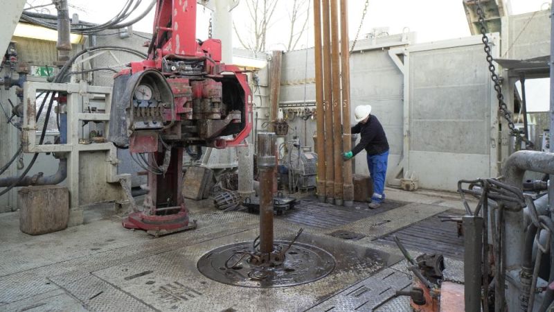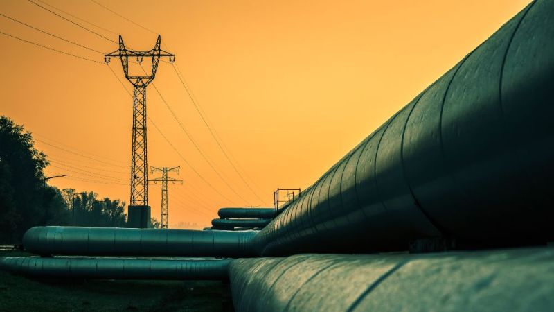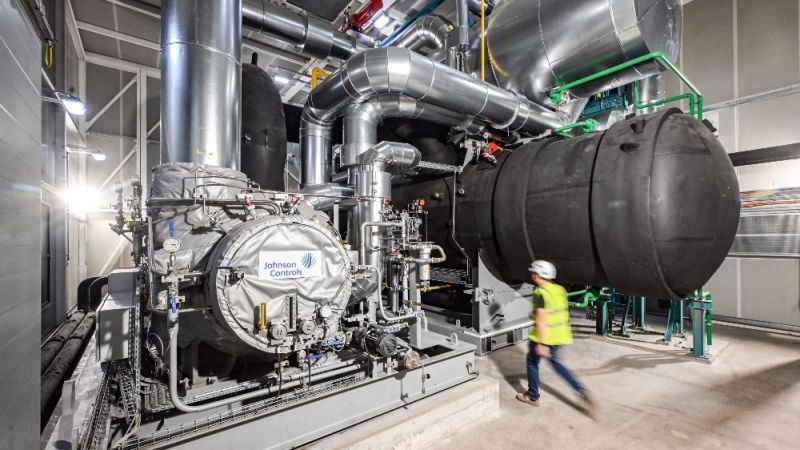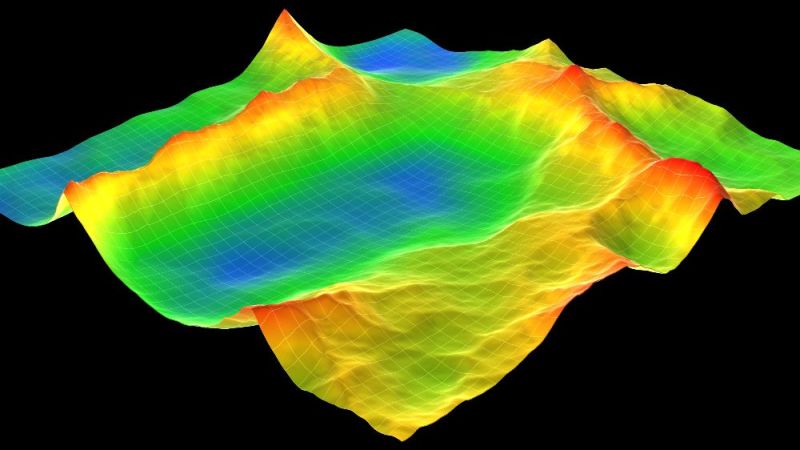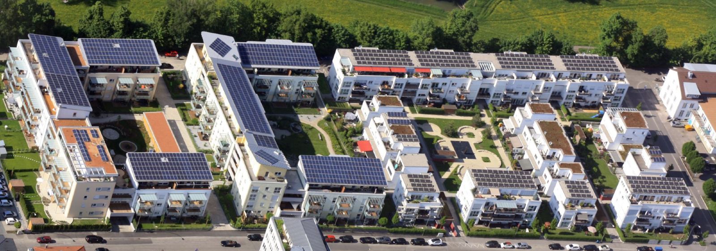
Energy-plus housing estate
Utilising decentralised electricity in the district
The energy-plus “Ludmilla-Wohnpark Landshut” housing estate was built on an industrial brownfield site. Close monitoring and the subsequent optimisation of the building operation significantly reduced the energy consumption. Incorrect behaviour by the residents and errors in the operational management initially led to consumption considerably above the planned target values. A new online visualisation of the energy consumption allows each resident to view their own consumption in direct comparison to the housing estate average.
As part of the "+one" research project, it was intended to gain new insights about energy plus housing estates, which will become increasingly frequent in future. Greater awareness for energy-saving living is fostered among the residents of energy-plus housing estates by showing them how user behaviour impacts on energy consumption, particularly with highly energy-optimised building types. The intention is to raise awareness for the fact that although energy optimised buildings provide the basis for high energy efficiency, user behaviour has a decisive impact on the energy consumption.
Research focus
The aim of the project is to conduct building- and energy-oriented investigations by means of intensive monitoring. In addition to assessing the district concept in terms of the energy utilisation, the impact of energy-plus housing estates on the energy supplier’s electricity grid will also be considered. In addition, it is also planned to conduct building simulations, a simulation tool for using shallow geothermal energy will be developed and an online platform will be provided for raising awareness among the residents. Guidelines will also be drawn up for residents and designers. It is intended to incorporate the knowledge gained from this research project in future construction projects.
District concept
In order to attain the “energy plus” goal, energy savings must form the focus of the building concept. This is also helped by using highly efficient construction materials. In contrast to the thermal insulation composite systems currently used in most new buildings, which consist of concrete components and externally applied thermal insulation, hollow clay bricks with integrated insulation are deployed in the Ludmilla housing estate. This enables the advantages of masonry construction to be combined with very good thermal insulation. The air spaces in the hollow clay bricks are filled with a mineral granulate. Filing the brick holes with mineral granulate also integrates a “noise absorber”. The combination of hollow bricks and mineral granulate with an λR = 0.040 W/(mK) meets maximum thermal insulation requirements with a U-value for the total brickwork equalling 0.18 W/(m²K). In addition, triple-glazed windows are used with a UW value of 0.92 W/m²K. All construction components considerably undercut the minimum values stipulated by EnEV 2009. A further feature of energy-plus housing estates is the use of innovative building services technology.
Energy concept
The planning of the project's buildings and facilities was already done before the start of the project period in spring 2009. The constructional realisation started in 2010 and was completed in mid-2011. Subsequently, intensive monitoring began in order to obtain information for the implementation and operation of future Plusenergy settlements.
Detached, semidetached and terraced houses
- Deployment of mini heat pumps that have been specially developed for low-energy homes
- The heat pump has reverse operation for the summer, with use of waste heat for heating the domestic water
- Use of shallow geothermal energy, using different types of installed ground collectors
- Very good temperature conditions on the heat sources and heating side in order to optimise the coefficient of performance of the heat pumps
- Indoor heating using underfloor heating with a maximum supply temperature of 35 °C (LowEx)
- Controlled indoor ventilation with η > 85%
- Air ducts in the concrete ceiling to ensure optimum air vent locations for the air flow
- A PV system provides the electricity required for space heating, ventilation and water heating
Building services technology in apartment buildings
Energy concept Multi-family house
- Use of condensing cogeneration system to meet basic loads (domestic water heating)
- Condensing boiler used as peak load boiler
- Biogas is used solely as fuel
- 10,000-litre buffer storage tank to enable the heat volume required for the peak domestic water heating loads (morning and evenings) to be produced and stored during the day
- Each apartment has its own compact station in which the domestic water is heated as required according to the continuous flow principle (no circulation losses)
- Compact station also acts as transfer point for the underfloor heating
- Apartment buildings are supplied with heat via a joint local heating network
- The compact stations enable the supply temperature in the entire local heating network to be kept to a maximum of 50 °C (which leads to lower losses during the heat distribution)
- Use of central ventilation units with η > 85% to ensure a minimum air change
- In addition to the electricity generated by the CHP plant, electricity is also supplied by the photovoltaic systems on the roofs.
Measurement concept
The measurement concept for the Ludmilla housing estate encompasses more than 700 measurement points. The gas consumption, the electricity generated and the heat provided will be measured for the heating centre.
On the electricity side, the electricity produced by the PV systems, the temperature and humidity of the ventilation systems as well as their electricity consumption will be recorded for all buildings.
On the heat side, the electricity required by the heat pumps and the heat extracted from the ground will be measured for the single-family homes, whereas only the overall heating requirements will be recorded for the apartment buildings. For both building types, the heat requirements for space and water heating will be separately recorded for each residential unit. In addition, the temperature and humidity in the rooms will be measured in the apartments in the second building phase.
Visualisation of the energy consumption
The comprehensive measurement technology will be additionally used to inform the residents of the Ludmilla housing estate via an online platform about the current energy consumption for each residential unit as well as for the entire estate. For data protection reasons, each resident is only allowed to view their own consumption. Surveys will be conducted before and after launching the online platform in order to determine how the displayed energy values impact on the behaviour of the residents. The survey findings will be compared with the measurement values and evaluated.
Performance and optimisation
The average measured consumption of all EFH and MFH was 15 to 30% higher than the calculated values. There were deviations in the useful energy consumption of ± 100%. This is where the resident surveys, the training and the consumption visualisation came in, in order to sensitise the residents to the topic of energy.
The monitoring also showed how energy consumption can be reduced through technical optimisation. The hydraulic balancing of the local heating network and the control system for the controlled ventilation of the living space were optimised, and the combined heat and power plant was hydraulically integrated into the overall system in a different way than initially planned.
In the first year of operation, the share of generation and distribution losses as well as auxiliary energies was 51% of the final energy consumption. This means that less than half of the final energy used reached the users. After the optimisation measures, 20% of the heat supply and 50% of the auxiliary energy could be saved.
The experiences gained allow the statement that the goal of a positive energy balance for settlements and neighbourhoods is not necessarily the only goal-oriented path from an ecological, economic and technical point of view. Rather, it makes sense to determine the potential for self-supply from available renewable energy sources for each building project at an early stage, to ideally use the self-generated energy to cover one's own energy consumption and to coordinate the active and passive measures. This is the only way to find the optimum for the respective application.
New simulation tool for shallow geothermal energy
The “Delphin” simulation program, which has been developed at Dresden University of Technology for calculating the transport of heat and humidity in construction components, provides the basis for a simulation tool for shallow geothermal energy. Essential physical processes such as heat conduction, diffusion, capillary conduction, enthalpy transport and evaporation have already been implemented and tested. The extraction of heat from the ground, the storage of heat in the ground, the influence of the ground water on the distribution of heat in the ground as well as the melting enthalpy (icing) are integrated in the model. The new tool therefore enables the behaviour of the ground to be realistically calculated for several years in advance (ground model). The simulation results are validated with a measurement field that comprises eight different types of installed ground collectors. These are equipped with more than 200 temperature sensors.
Project data
| Measures | ||
| Gross floor area, after (according to DIN 277) | 7.600 m² | |
| Area used for residential purposes | 7.600 m² | |
| Number of residential units | 68 WE | |
| SOI (Site Occupancy Index) | 0,34 GRZ | |
| FSI (Floor Space Index) | 1,05 GFZ | |
| Information on use, building structure, age structure | New construction, condominiums and houses | |
| Information on the energy supply | EFH - heat pumps, MFH - local heating network, heating centre with CHP and peak load boiler (natural gas fuel) | |
| Information on non-technical success factors for neighbourhood concept and development |
The residents of PlusEnergy housing estates were made aware of energy-saving living by showing them the influence of user behaviour on energy consumption, especially in very energy-optimised building types. At the same time, the researchers created guidelines and recommendations for planners of PlusEnergy housing estates in order to point out important points in the planning phase and thus set the course for energy-efficient buildings in future construction projects in advance. |
| Ultimate energy demand (Heat, after DIN V 18599) | 40,00 kWh/m²a | |
| Ultimate energy demand (Electricity, after DIN V 18599) | 30,00 kWh/m²a |
| Reference surface for implementation costs | Gross floor area 7.600 m² | |
| Investments | ||
| Building related investments after HOAI (KG 300 und KG 400) | ||
| KG 300 | 830,00 €/m² BGF | |
| KG 400 | 260,00 €/m² BGF |

