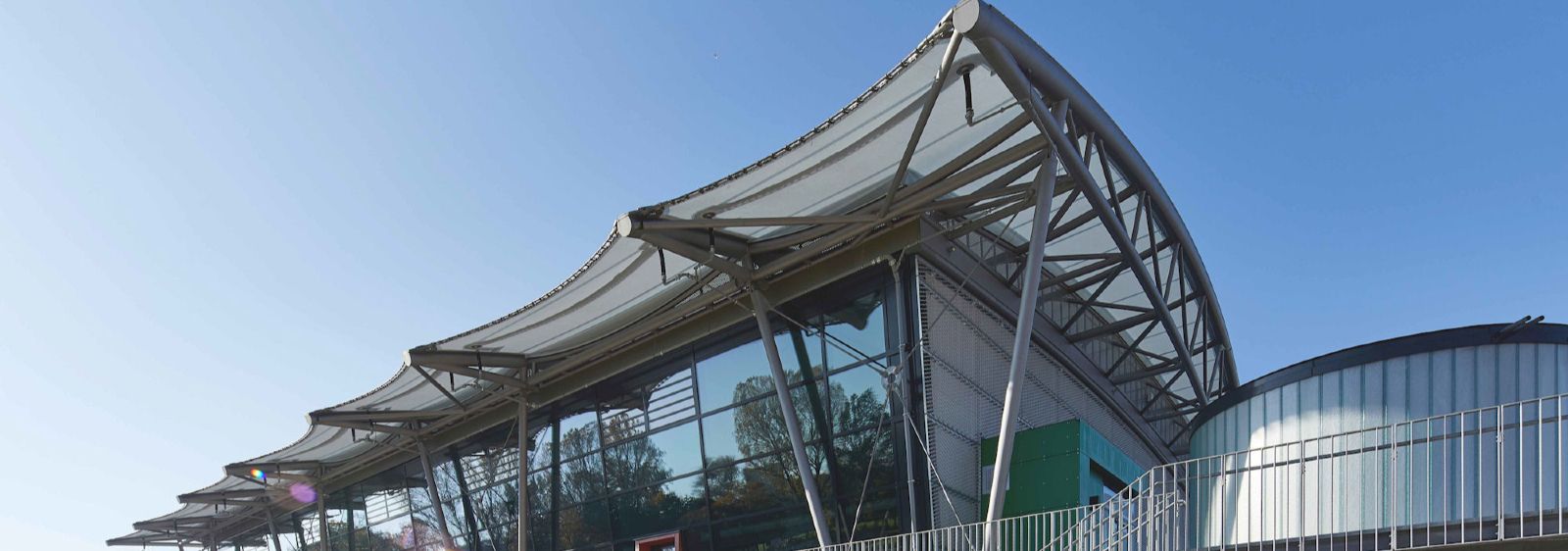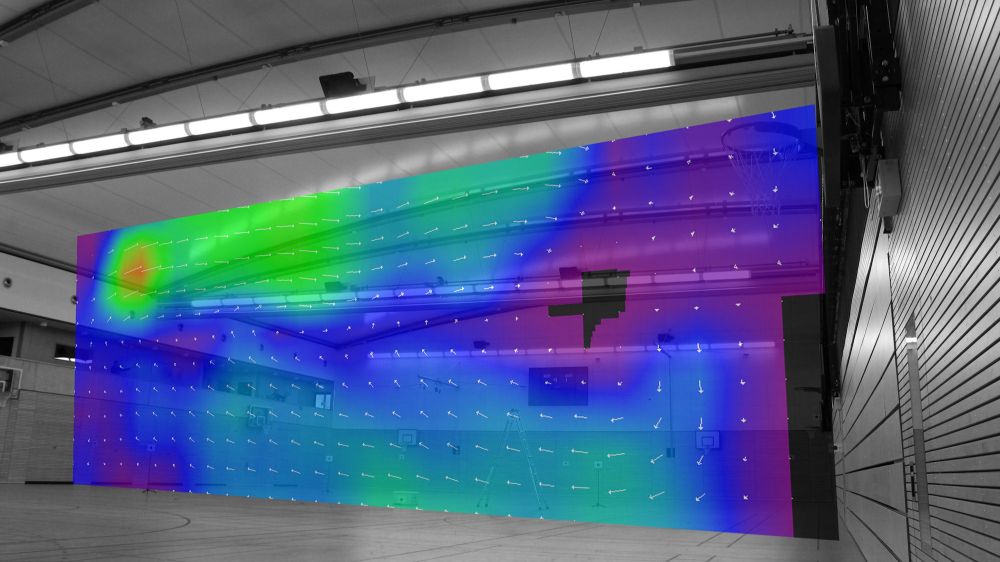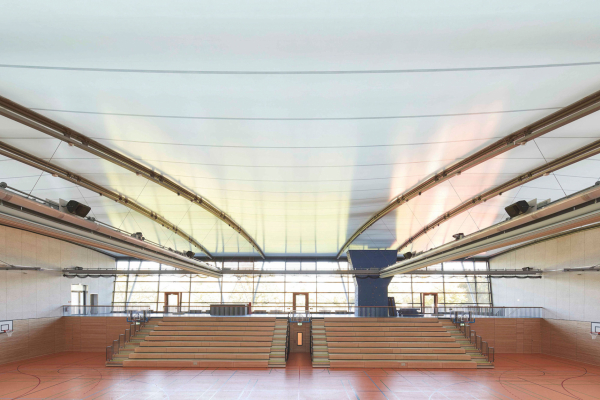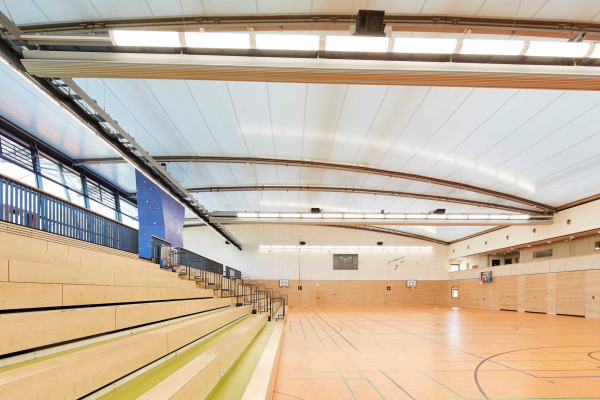
Guideline
Efficient planning of membrane structures
Canopies with membrane constructions allow large spans with low material input. Scientists from Stuttgart University of Applied Sciences monitored the construction of a new sports hall with a membrane roof. In a planning guideline based on these experiences, they summarize the special features of planning and construction in such projects - also with regard to building physics and energy issues.
Membrane roofs are well suited for hall constructions or sports facilities. This is because the design advantages, such as low weight per unit area and large spans with low material usage, can be exploited to the full. In addition, comparatively high engineering costs are distributed over large areas.
Using the example of the new construction of a sports hall in Fürth, scientists from the Stuttgart University of Applied Sciences analysed how the energy efficiency of sports facilities with membrane roofs can be increased. The focus was on the thermal behaviour of thermally insulated, translucent structures. In detail, the researchers investigated aspects of building physics, daylight supply and thermal comfort. In addition, they also explored possibilities for optimising operation. The basis was formed by simulations and 18-month intensive monitoring of the new building.
Planning guide for membrane roof constructions
A guideline developed on this basis should serve as an aid for the planning and construction of multi-layer membrane roofs over closed halls or sports facilities. The realisation of such roofs is rather an exceptional case and a great challenge for the individual planner. The guide informs planners who already have experience in membrane construction about the current possibilities and potentials for building with multi-layer membrane roof constructions.
The information ranges from basic research to special construction features. Individual chapters are dedicated to the topics of fire protection, building physics, construction, choice of materials and cost-effectiveness. In addition to extensive project examples, the guide also contains selected results from the monitoring of the sports hall in Fürth. The manual will be available free of charge from January at http://www.hft-stuttgart.de/Forschung/Kompetenzen/zafh/Projekte/Projekt102.html/en?set_language=en&cl=en

Sports centre Fürth
The design for the Julius Hirsch Sports Centre emerged from a competition. In addition to the high architectural standards, energy-conscious construction was an important aspect of the project. The energy requirement of the demonstration building was to fall 30% below the requirements of the EnEV 2009 and also significantly reduce the primary energy requirement compared to other sports buildings. This is primarily achieved by the translucent membrane roof, which minimises the need for artificial light. The uniform, glare-free light creates optimal playing and training conditions.
A multi-layered, insulated membrane construction covers the sports field and the spectator area. The requirement for light transmission influenced the choice of materials for the membranes, insulation and underlays for the roof structure. Originally, a coating with a low emissivity was planned for the inner membrane system, a so-called Low-E coating. However, this was not realized due to its poorer light transmission.
A simulation study on the use of daylight shows a savings potential of 30% for the translucent membrane roof compared to an opaque roof. The building physics investigations and measurement analyses of the roof construction provide information on areas relevant to planning, especially with regard to moisture protection. In the course of the comfort investigations, the forced air movements in the hall interior can be analysed and visualised with the further development of a 3D tracking method for flow visualisation. The results and experiences from these investigations and the operation of the sports hall were incorporated into the planning guideline.



