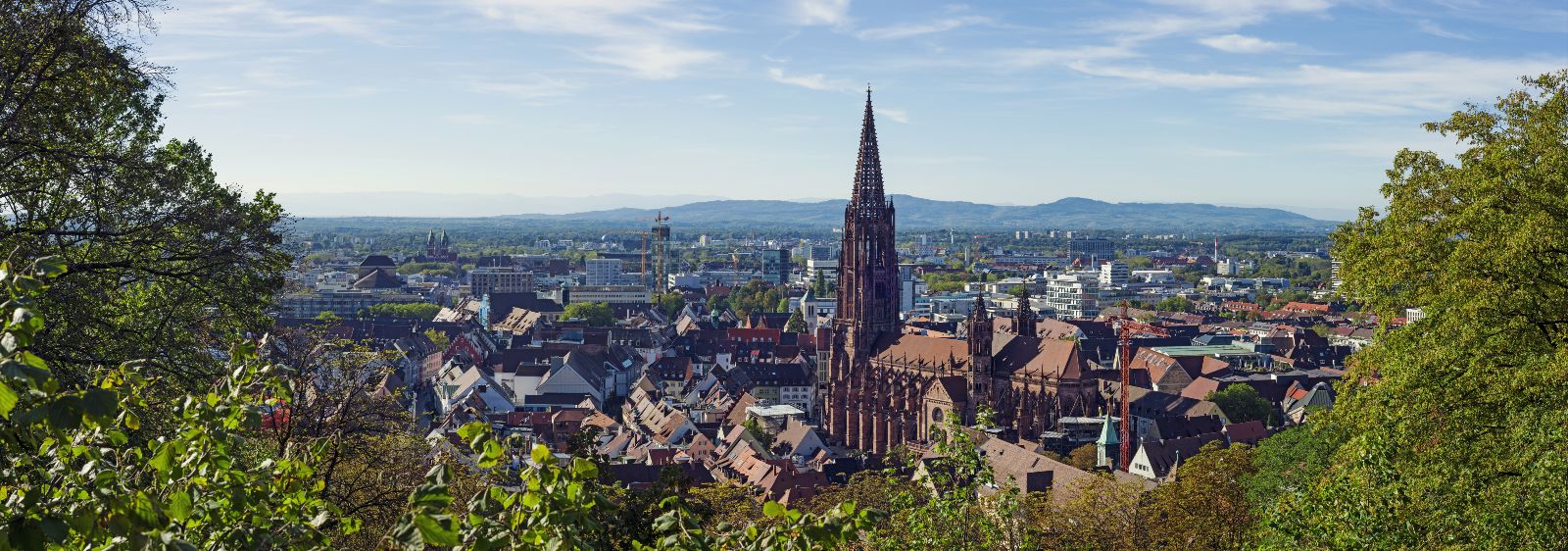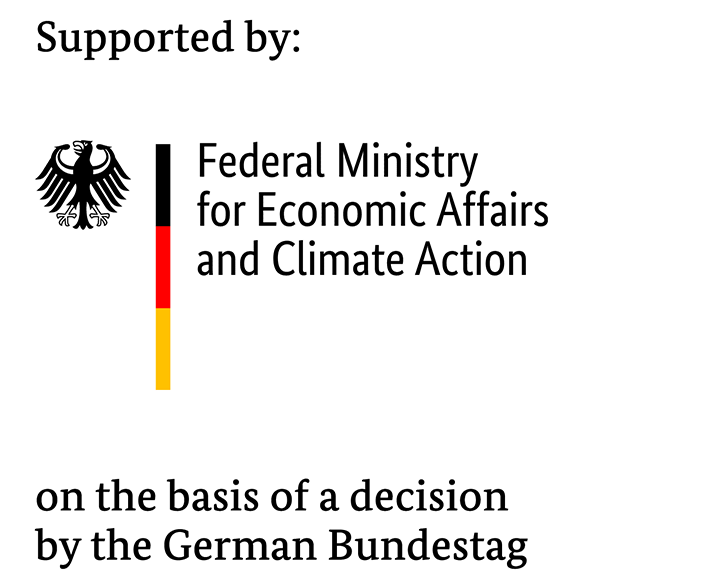
Grid-supportive buildings
Focus on the positive energy balance of the new Freiburg Town Hall
In 2013, the city of Freiburg im Breisgau announced a competition for the construction of a new administration centre including the town hall in order to bring together its authorities spread over the city area. The aim was not only an outstanding design, but also maximum energy efficiency. The six-storey building, designed by ingenhoven architects, opened at the end of last year. The monitoring started after commissioning should now show whether the operation of the new plus-energy building keeps what the planning has promised.
840 employees of the city administration have their new workplace in the new building, which is the first of three planned construction phases. On the ground floor there is the Citizen Service Centre with conference rooms and staff restaurant, the offices of the city administration use the floors above. A plus-energy building of this size is unparalleled in Europe. The city of Freiburg, the planning office DS-Plan and the Fraunhofer Institute for Solar Energy Systems ISE are therefore supporting the construction and operation with a research project. A central subject of investigation is the question of how goals laid down in planning can be transferred to operations and how their implementation can be checked. Within the scope of the research project, a handbook "energetic commissioning" for the integral planning, commissioning and operational monitoring of low- and zero-energy buildings will be developed.
Building and energy concept
The building is highly thermally insulated and allows optimum use of daylight thanks to the ceiling-high triple glazing in combination with external sun protection. Protruding larch wood elements with integrated PV modules are visually striking. Groundwater as a heat source is used for heating via heat pumps and for direct cooling via a heat exchanger, supplemented by heat exchangers on the roof. A biogas-fired boiler covers the peak load and, in combination with solar thermal energy, ensures DHW heating, which is primarily required for the canteen. The rooms receive fresh air via a ventilation system with highly efficient heat recovery.
The heat or cold transfer in the offices takes place via concrete core activation or ceiling heating cooling panel. Most of the public areas are equipped with underfloor heating and partial air conditioning.
The problem of large plus-energy buildings
A plus-energy house generates more energy from renewable sources than it needs for heating, cooling, ventilation and lighting. Thus, it calculates its own energy requirements. In addition to a well insulated building envelope, this usually requires large solar-active surfaces. This is a challenge for large, compact buildings: as the building increases in size, the effective area as a yardstick for the absolute level of energy demand increases faster than the enveloping area. A higher demand is therefore offset by less and less additional space for generating energy in the building. In addition, there is a competition between solar thermal energy and photovoltaics. For this reason, both the roof and the façade of the new Freiburg administrative centre will be used for photovoltaic power generation. In some areas, photovoltaic-thermal hybrid collectors (PTH) simultaneously produce electricity and hot water for domestic hot water heating.
The challenge of net usability
While the consumption of zero- and plus-energy buildings can be theoretically regeneratively covered in the annual balance sheet, a closer look at solar energy in particular shows a seasonal, weather- and time-of-day-dependent imbalance between supply and demand. A high demand in winter is offset by a low radiation supply, while in summer surpluses are produced due to a lower demand and a high supply. One example: In lighting, the artificial light requirement is the opposite of the availability of daylight and thus solar irradiation. This discrepancy must be compensated for by the electricity grid.
The increasing share of such fluctuating renewable energies represents a challenge for grid operation. Therefore, the aim of the planning is to maximise own consumption and at the same time avoid load peaks both during the purchase and the feeding of electricity into the supply network. Intelligent control technology should support grid operation. Considering the total consumption, the use type administration building, due to its equipment with EDP workstations, which require electricity during the day, allows a high own use of the PV electricity generated at the building. In the new building in Freiburg, the generated PV electricity flows into the cooling and heat supply, but for the most part into work equipment such as EDP. In order to obtain more precise data on this, the power consumption of users is also recorded in the research project. It is not included in the plus energy balance.
The detailed monitoring of Fraunhofer ISE provides data for operational analysis and quality assurance. Using a model-based analysis, the scientists also create and investigate suitable supply and control scenarios for network operation. These should serve as a model for future buildings.

