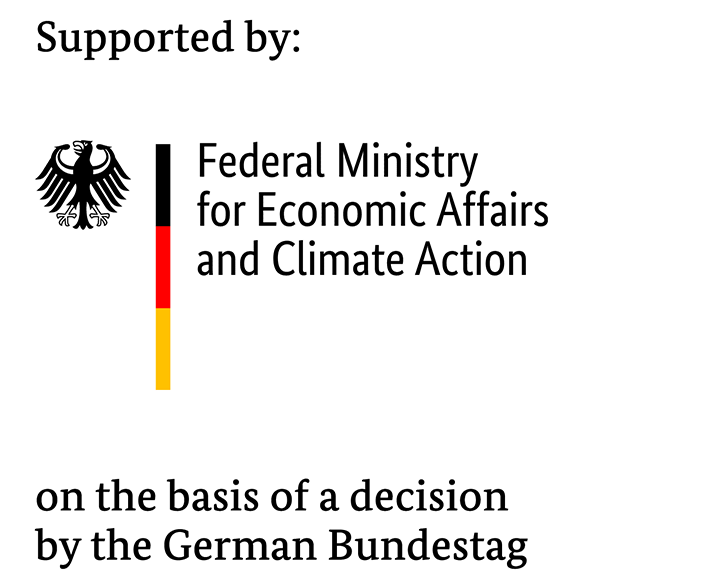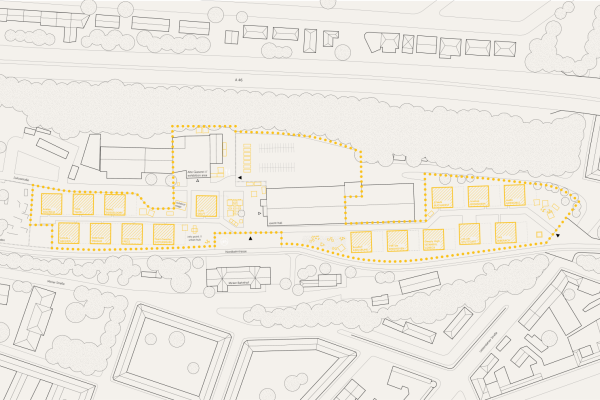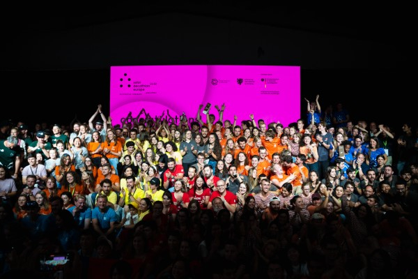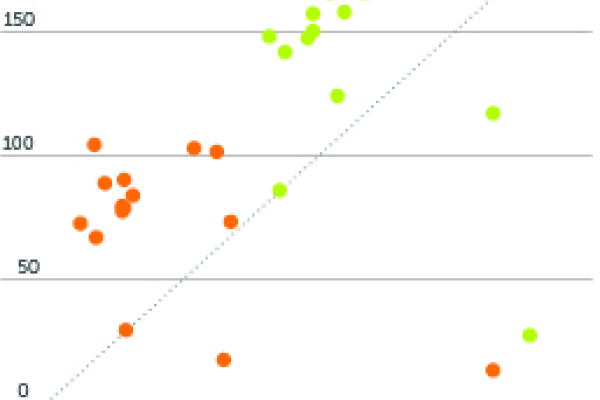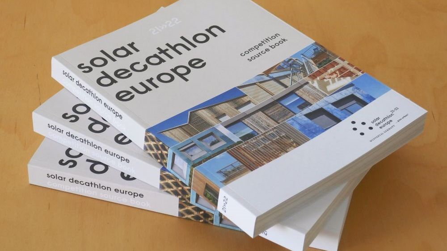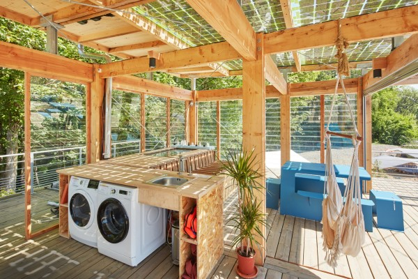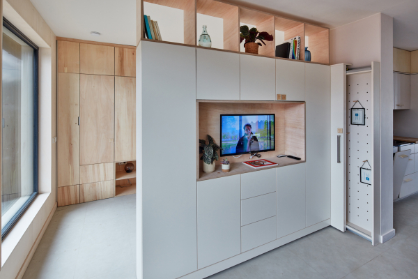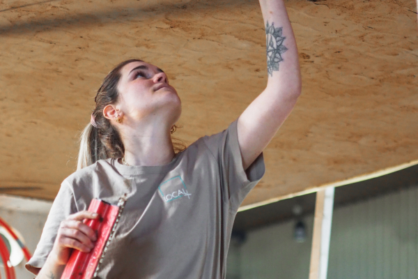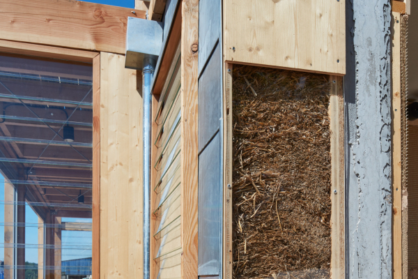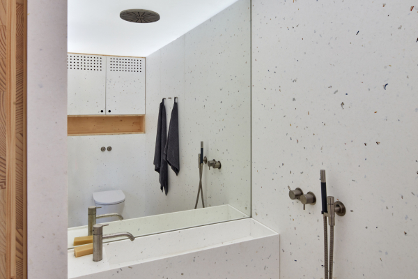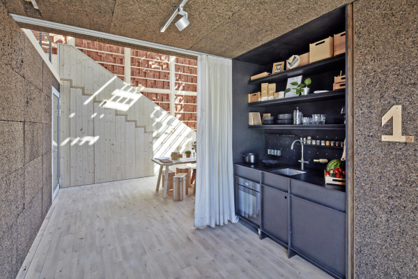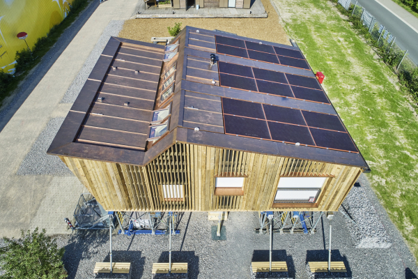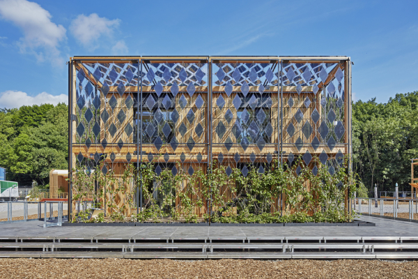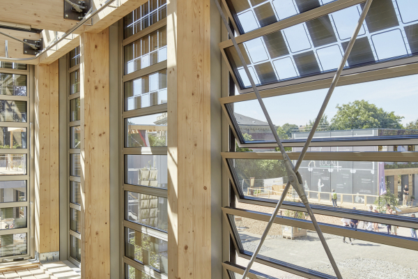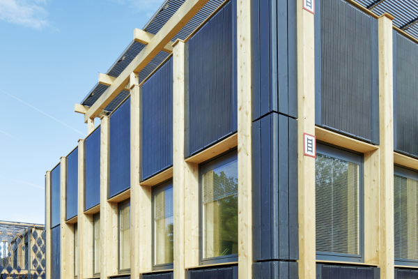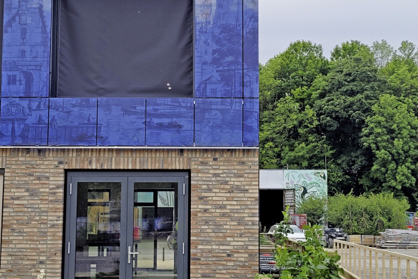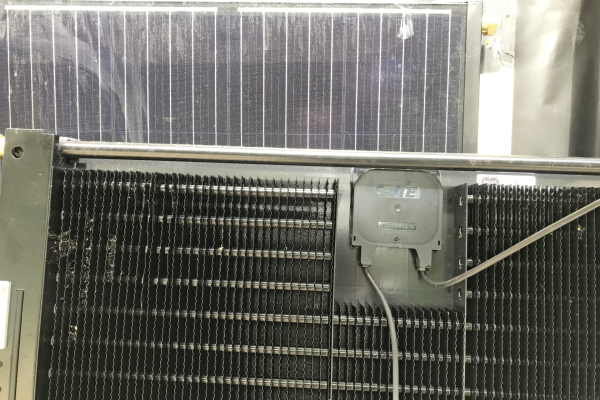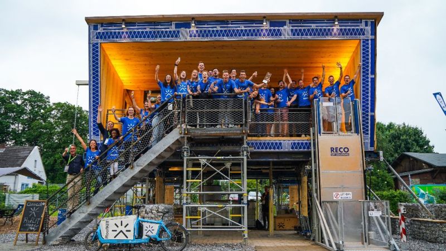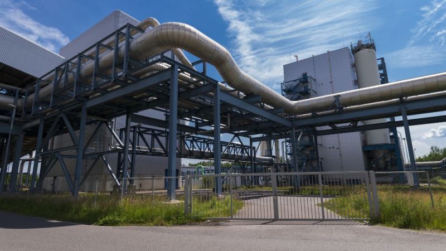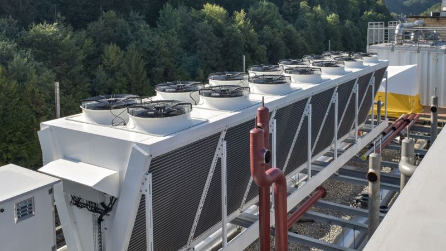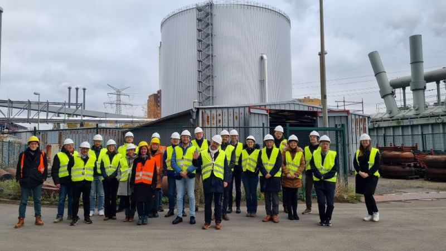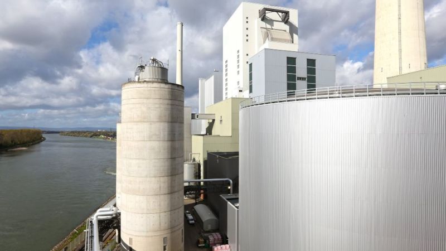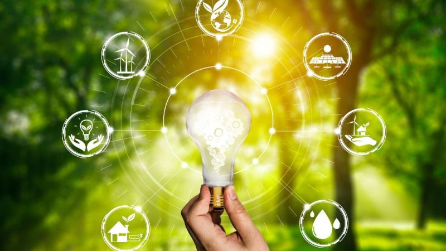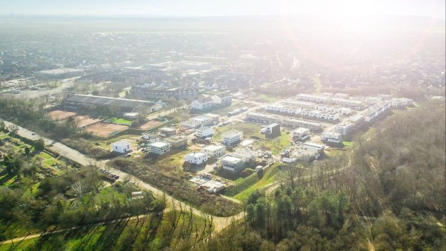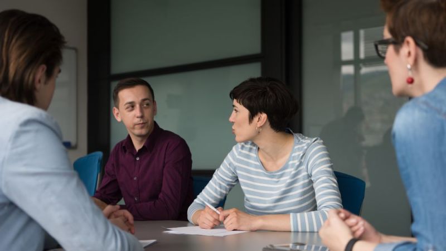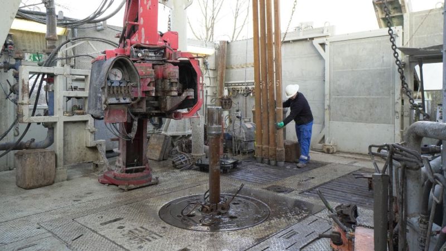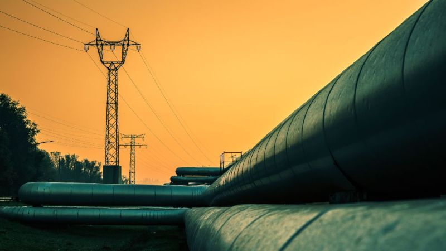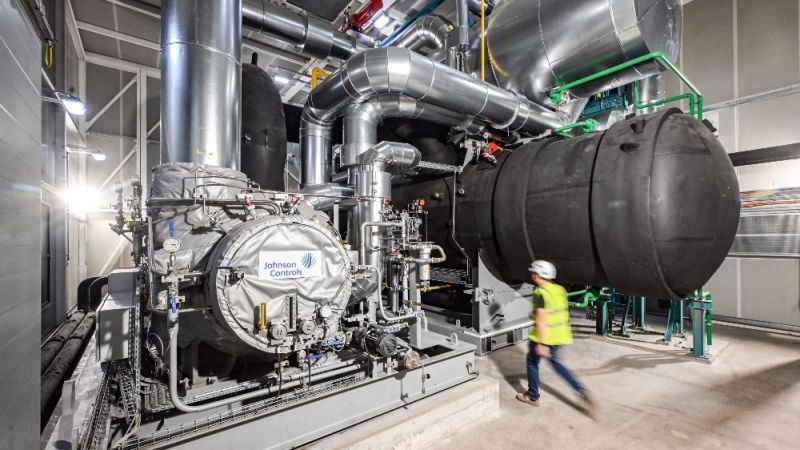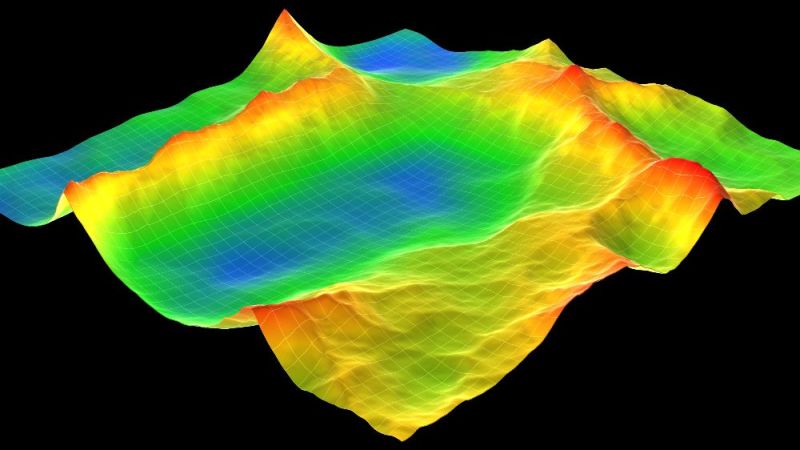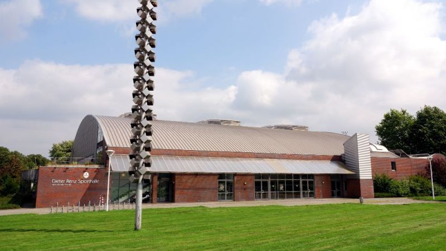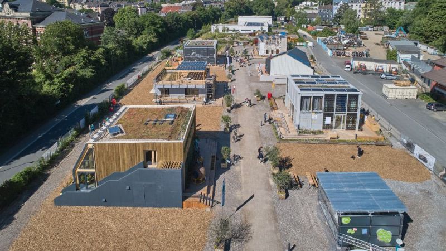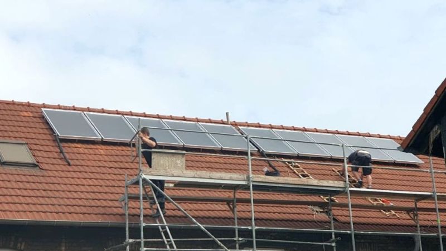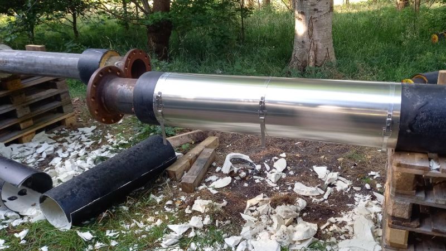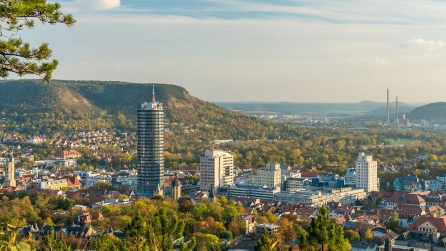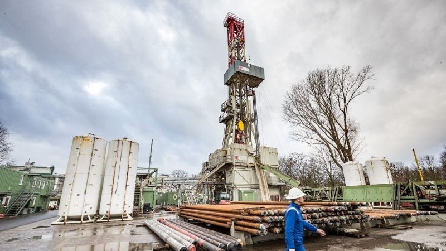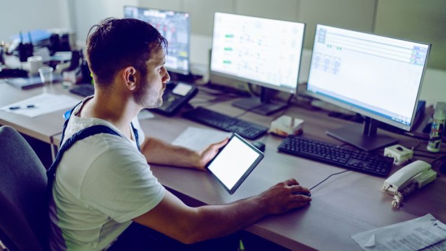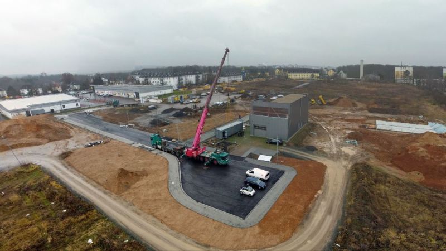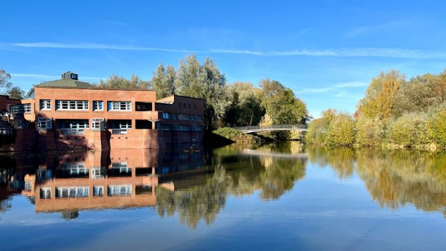
Book published on international building energy competition
Solar Decathlon Europe provides insights for research and teaching
More climate protection in urban areas is indeed possible. This is what a total of 16 teams from eleven countries showed with their house demonstration units, which they set up on a site in the Mirker district in Wuppertal. As early as the beginning of 2020, a selection committee had already evaluated the applicants' building concepts and selected teams which then were able to implement their ideas on a one-to-one scale. The Federal Ministry for Economic Affairs and Climate Action funded the Solar Decathlon Europe 21/22 (SDE21/22) with around 11.8 million euros.
Conversions and extensions rather than tearing down and new construction
"It's not about hip Tiny Houses, but about the relevant issues for existing buildings and neighbourhoods in the city. The profile of the Solar Decathlon Europe 21/22 represents energy-efficient and solar construction in existing urban buildings," competition director Professor Karsten Voss from the University of Wuppertal explained at the time. "In terms of the competition, this means that it is not just about individual houses or a single gap between buildings. Rather, the situations become more complex: a house with surroundings, another building that can be docked onto, or a neighbouring property that may be built over." Briefly speaking: sustainable living space in cities is to be created by building on, adding to and closing gaps between buildings. This gives the competition an entirely new direction.
German Team Wins Solar Decathlon Europe
Eventually, for the first time, a German team won the Solar Decathlon Europe. The winning team's concept, RoofKIT from Karlsruhe, involves the use of previously unused rooftop areas in a socially balanced, energetically renewable, and circularly sustainable way. Second place went to the VIRTUe team from Eindhoven in the Netherlands. Third place was shared by the teams AuRA from Grenoble, France, and SUM from Delft, Netherlands. German teams were involved in a total of seven out of 16 house demonstration units.
The houses were judged by high-ranking juries in the categories architecture; engineering and construction; energy performance; affordability and viability; communication, education, social awareness; sustainability; comfort; house funktioning; urban mobility and innovation. Over a period of two weeks, all buildings in competition were measured comparatively on site in terms of energy efficiency, electricity generation, self-consumption coverage, indoor climate and the building-electricity grid interaction.
Result and ranking list of the teams in all disciplines at the end of the competition. | ©SDE 21/22
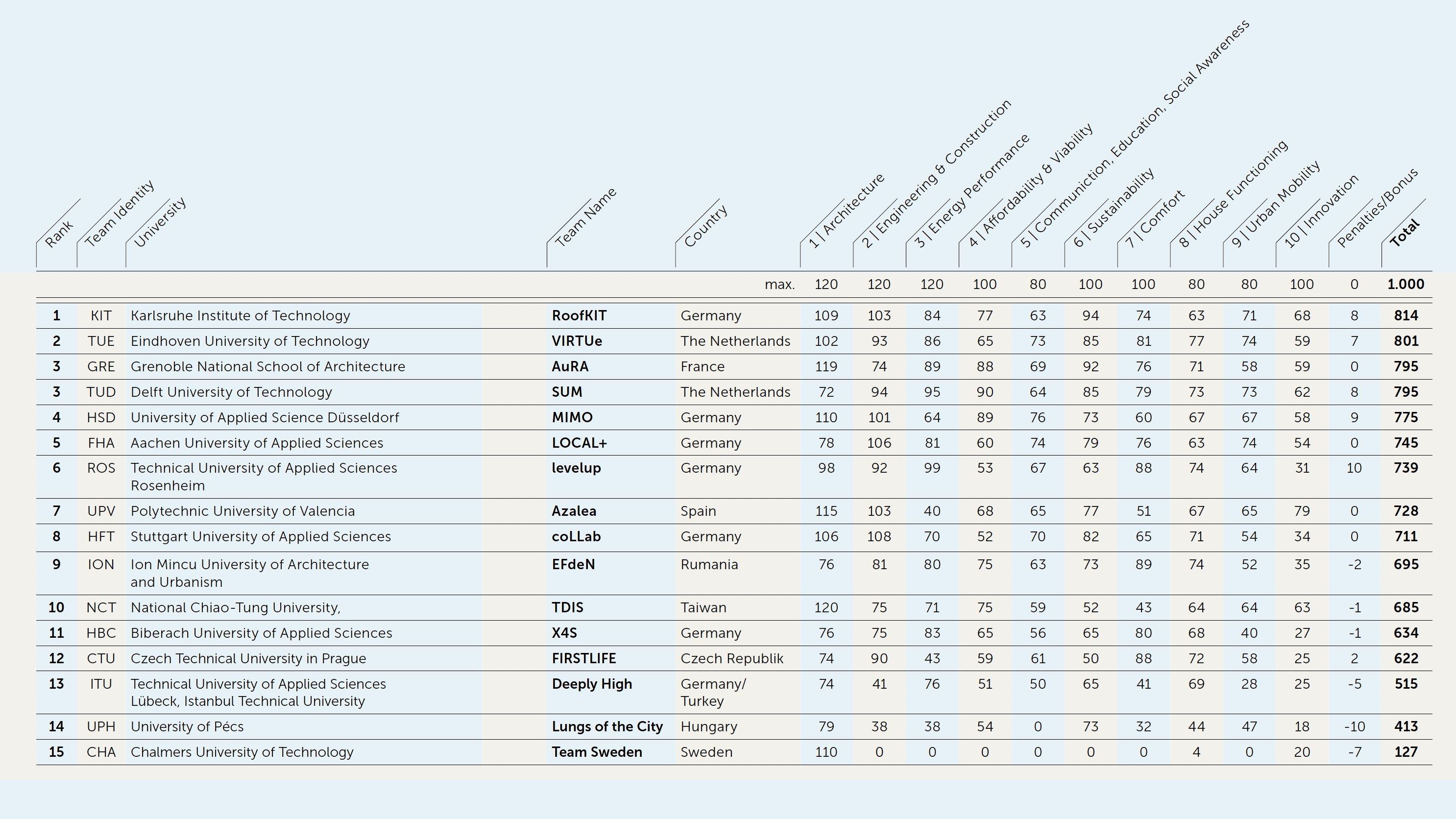
Findings from the competition are publicly accessible
"Another important purpose of the competition is also the subsequent utilisation of the findings and results collected there," explains Voss. "House demonstration units, for example, can be further used for research and teaching." Therefor, eight of the demonstrators are still located in Wuppertal and are part of the Living Lab NRW, a facility at the University of Wuppertal. The RoofKIT team has dismantled its building in Wuppertal and rebuilt it at the Karlsruhe Institute of Technology, where researchers gradually integrate real consumers into further research.
The results of the SDE21/22 will also be published in specialist journals and on a knowledge platform, where comprehensive information about building sand measurement data from all Solar Decathlons will be available. Some of the findings from the SDE 21/22 are presented below in excerpts. Two recently published books on the topic provide detailed documentation (see information box).
These are the books on the competition in German and in English
The English-language source book on the competition summarises almost all results, the teams' contributions and an initial cross-analysis of the most important topics: "Solar decathlon europe 21/22 - competition source book".
The German participants of the Solar Decathlon Europe 21/22 published a book with an in-depth presentation of their projects in German in 2023: "Solares und kreislaufge-rechtes Bauen - Die deutschen Beiträge zum Solar Decathlon Europe 21/22".
In addition, findings from the competition will be published in English in the publication Energy & Building: Solar energy engineering and solar system integration - The solar Decath-lon Europe 21/22 student competition experiences
Reducing living space per person
In many countries, the demand for living space has been increasing for years. In Germany, for example, this number has increased from 46.1 to 47.7 square metres per capita between 2011 and 2021. But at the same time, the available energy and material resources are limited. Under the catchword "sufficiency", the SDE teams developed suggested solutions in the discipline of sustainability. The reduction of individual living space, the flexibilisation of ground plans and new forms of housing are possible approaches. Compared to the average German living space requirements from 2018, all teams reduced with their overall designs the living space per person by 25 to 50 percent.
Many opportunities for circular economy
The jury for sustainability of the SDE21/22 also assessed the extent to which the teams took biological and technical material cycles into account. In the building industry, there are numerous biological building materials that are suitable for a circular economy, such as wood which has great recycling potential in sustainable forestry, especially if the wood products are downcycled several times after initial use. All teams constructed their demonstration buildings in timber. Other possibilities for more sustainability are biotic insulation materials such as wood fibre or animal building materials such as sheep's wool. Metals or clay building materials can also be reused after they have been dismantled and sorted.
Solar systems implemented in many ways
The key objective for the teams was to demonstrate a balanced or positive energy balance for their building concepts. On the one hand, the buildings and their integrated building services had to be highly energy-efficient and on the other hand, a high proportion of the energy demand had to be covered by solar energy.
Integrating the solar systems into the buildings in a technically and architecturally sensible way was a challenge in the integration of solar energy. Some of the teams based their concepts on minimal visibility of standard systems on roofs. Others designed customised systems which they architecturally integrated completely into the facade.
When the designs were implemented as competition buildings, there were six systems in hybrid construction, so-called photovoltaic-thermal (PVT) collectors, in addition to solar thermal collectors. The reason for their use is that urban areas are usually densely populated and have a high energy demand. If this demand is to be met with renewable energy, suitable areas must be used as efficiently as possible to generate electricity and heat. PVT collectors are ideal for this purpose as they convert solar energy into both electricity and heat.
In the competition, for example, PVT collectors in form of PV modules were used with integrated piping on the back. The Aachen team used standard PV modules that were thermally activated through a pipe system attached to the back. The team from Biberach used PVT collectors with the additional function of an outdoor air heat exchanger on the back. During the on-site competition, most of the collectors were operated in combination with heat pumps or heating elements for hot water preparation in conjunction with heat storage tanks.
Good results in the energy balances
In terms of energy consumption, the building concepts were dominated by the consumption of household appliances, lighting and small-scale consumers compared to building services. The energy consumption of the latter primarily concerned ventilation, water heating and building automation, as active space heating and cooling with heat pumps was not permitted. The differences between the projects here were a factor of up to 4.6, depending, among other things, on whether solar thermal systems are responsible for hot water preparation or wheather heat pumps or cartridge heaters are used. With the exception of two buildings, all buildings had a clearly positive or balanced energy balance when comparing the generation and consumption values. The decisive factor for the negative balances was an excessively high energy consumption in combination with the non-optimal operation of the solar systems.
BIM method is used for the first time
At SDE 21/22, the BIM (Building Information Modelling) method was used for the first time at an SDE. For this purpose, the organisers provided all teams with a modelling guide to create digital
twins for the competition buildings. Overall, the results for the first application of the BIM method, the challenging planning and implementation of the projects have turned out well.
The team from the University of Wuppertal regularly checked the models created on this basis and the student teams were able to make corrections, if necessary. As a result, 16 architectural models and ten technical building equipment models are now available as IFC (Industry Foundation Classes) models. Those can be used for future research projects or other applications. This information is also available via the Knowledge Platform.
Passing the baton at the first Living Lab Forum
Since October 2022, five doctoral students from universities in North Rhine-Westphalia have been working on eight selected house demonstration units of the Solar Decathlon Europe 21/22. The Living Lab NRW project, which is planned for three to five years, deals with various research topics. "The Living Lab NRW is an essential research and educational facility of the state of NRW for climate-neutral and sustainable building in the city, affiliated with the University of Wuppertal," explains project manager Katharina Simon from the University of Wuppertal. Public tours of the former SDE buildings will be available from May 2023. The first Living Lab NRW Forum will take place on 9 May 2023 when SDE team leaders will share their insights for research and teaching, and cross-sectional content analysis will classify the results obtained from the competition.
14.08.2023
At a glance
Short title: EG2050
Funding number: 03EGB0019
Topics: urban districts and cities, Energy supply in buildings and districts
Running time: 01.01.2019 - 30.06.2023

