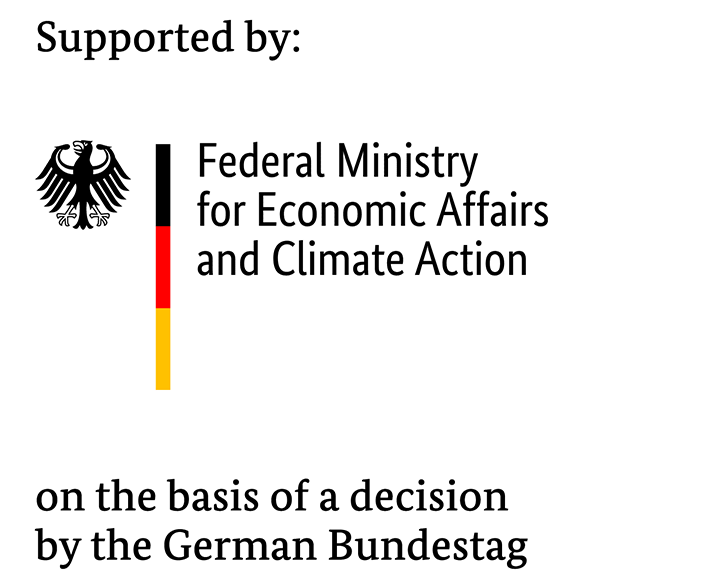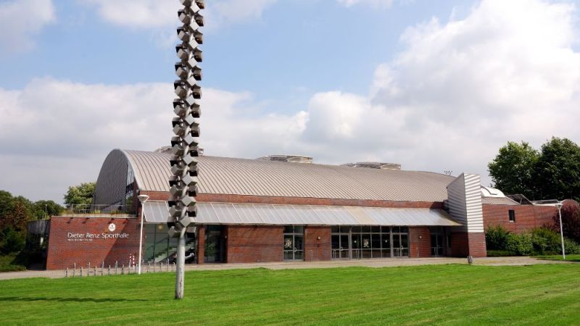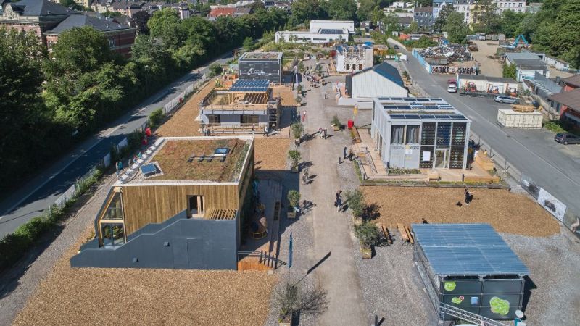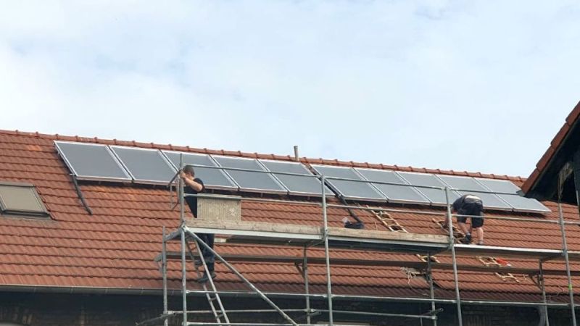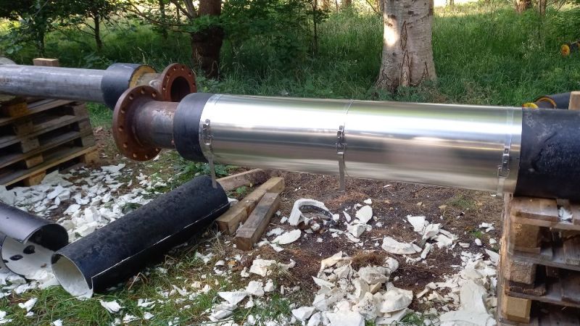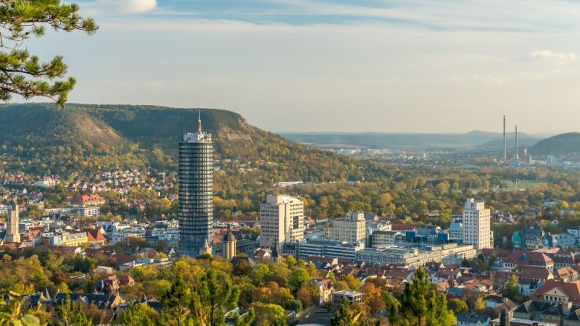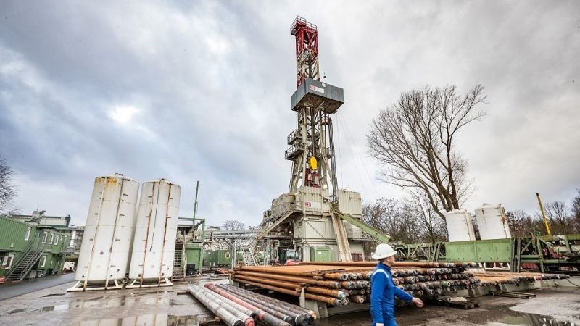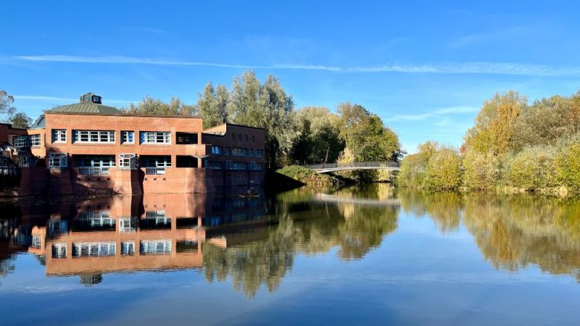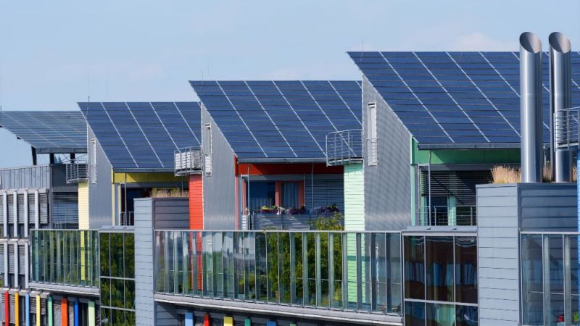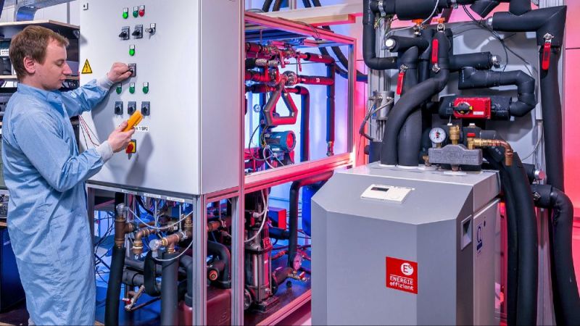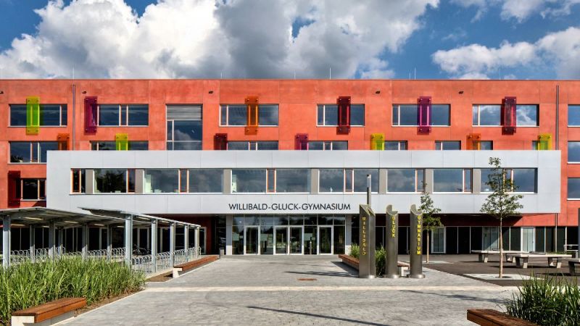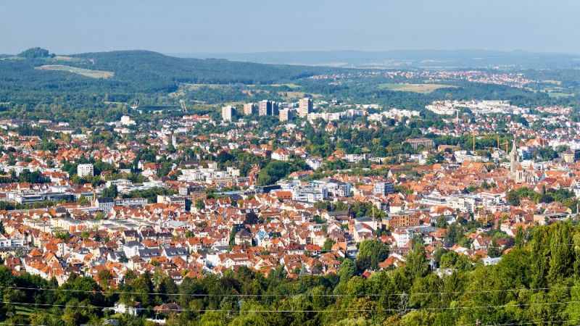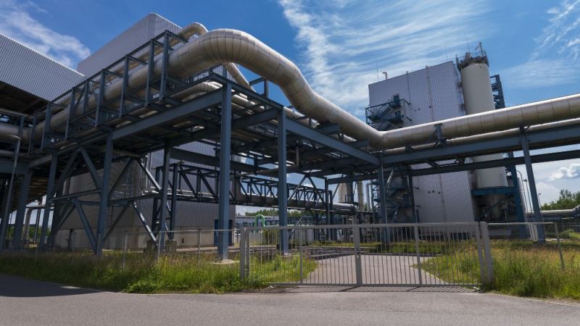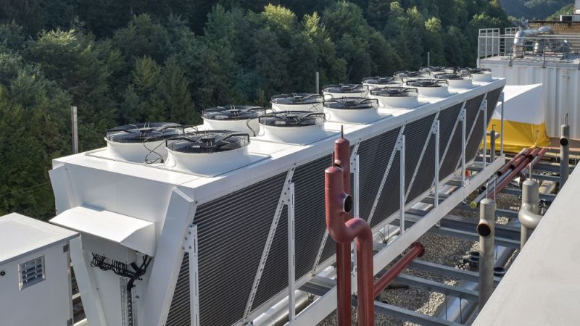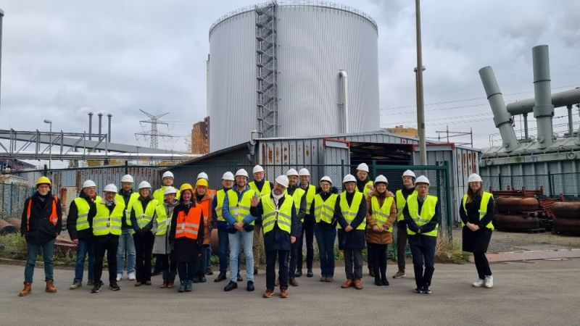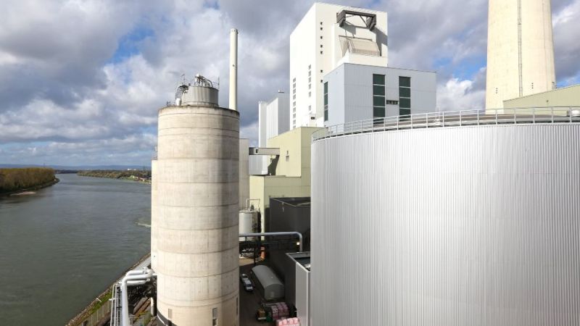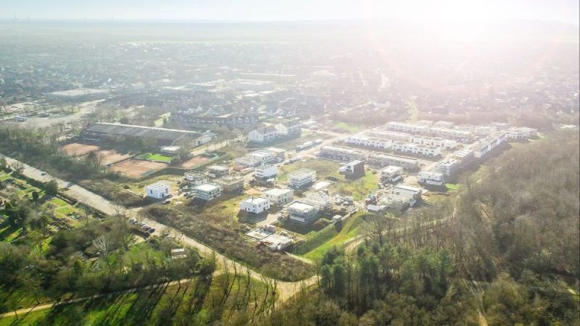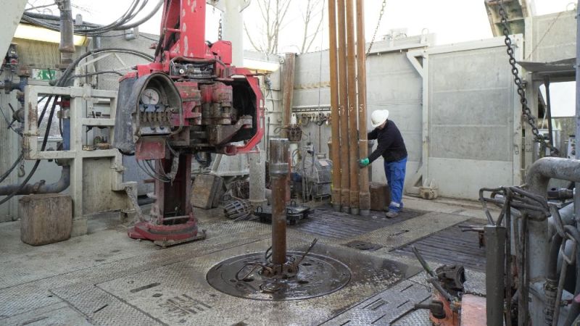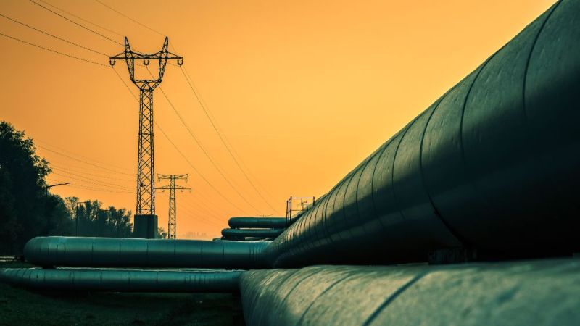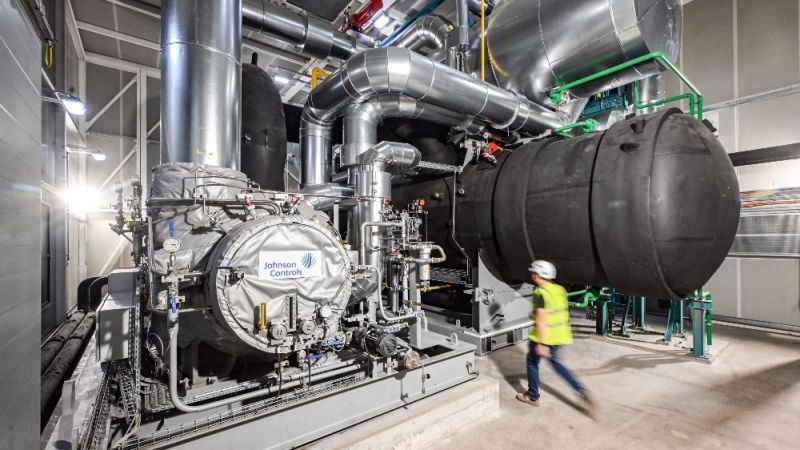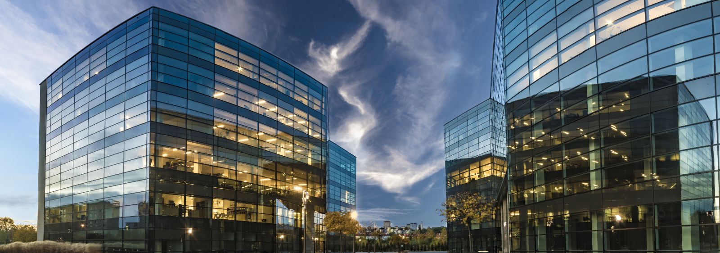
Energy-optimised new-build scheme
Office building as an investor scheme is heated without emissions
The Solar Info Center (SIC) is an investor scheme that offers approximately 14,000 m2 of space for businesses with innovative products and services in the renewable energy sector. The building’s energy requirements are 30% lower than the maximum limits stipulated by the 2007 German Energy Saving Ordinance (EnEV 2007). This is achieved thanks to a sophisticated building concept and the provision of heat via a district heating network from the neighbouring CHP plant at University Hospital Freiburg. The heating supply is free of CO2 emissions in the annual balance; this also applies to electricity supplied in the general areas.
The Solar Info Center with its elongated building closes the exposed urban location at the edge of the former airport site and in structural and thematic terms corresponds to the buildings of the University of Freiburg faculty, the Neue Messe and the Fraunhofer ISE.
The building offers around 400 workplaces, all of which have comfortable ventilation and daylight. The usage periods are concentrated around weekday office hours (7 a.m. to 7 p.m.), but partial usage until late in the evening and at weekends (for offices and events) is also provided for.
Building concept
The compact, five-storey building has a U-shaped floor plan and is built as a reinforced concrete skeleton construction. All roofs are inverted roofs which are designed as warm roofs with insulation on the outside. The well-insulated facades either have a thermal insulation composite system or are designed as a mullion-and-transom facade with wooden/aluminium windows. On the basement level there is an underground car park with 185 parking spaces as well as technical rooms and storage rooms.
From outside, the building is accessed via the north-east facade and four staircases. The two legs of the U-shaped building extend south-westwards.
Rainwater is drained entirely on the building’s site via ditches from which the water seeps into the ground, in some cases next to and underneath the building. Where possible the open spaces are not sealed but are planted with vegetation.
Energy concept
The building exceeds the requirements of the German Energy Saving Ordinance by 30%. In simulations, an annual heating requirement of approx. 32 kWh/m² p.a. was calculated. Since a district heating line from the University Hospital Freiburg crosses the site, the concept was developed of supplying the thermal heat in terms of balance sheet by implementing optimisation measures in the heat recovery system in the heating plant.
The offices are heated by radiators which are supplied via district heat from the combined heat and power (CHP) plant. A special contract was drawn up in which it is specified that the operator of the CHP plant shall make an investment to increase efficiency which shall be refinanced via the price for heating that is paid by the tenants of the SIC. The increase in efficiency is so great that the SIC’s heating requirements can be covered without additional fuel consumption.
A characteristic feature of the building’s energy concept is that each of the fifty or so rented areas can be controlled separately via individual time programs. This enables the energy requirements to be reduced in respect of time and location.
In the heating period, the air change that is necessary for hygienic reasons is ensured with the aid of a simple exhaust air system. The system is also used for night ventilation in summer.
All workplaces in the building are located near to the facades of the three narrow sections of the building with a view to maximising daylight use. In order to achieve optimum workplace conditions, the percentage of glass was optimised to ensure that sufficient daylight is available while also avoiding overheating of rooms. The sun protection, which consists of a two-section adjustable Venetian blind that can be automatically controlled depending on solar radiation and room temperature, also contributes to this.
A photovoltaic system is installed on the main roof of the building. A second, smaller photovoltaic system is located on the sloping facade of the foyer and simultaneously provides sun protection for the foyer.
Five borehole heat exchangers are available for cooling the foyer area and the largest seminar room on the first floor. In winter, the borehole heat exchangers are used to preheat the supply air for the seminar room.
Performance and optimisation
Over the course of monitoring, the SIC building proved to be a good example of an energy-efficient building. The planning specifications were very well implemented to a large extent. A survey has shown that the occupants are satisfied with the building.
Optimisation of heating systems
In the analysis of the heating-up process it seems that in some zones of the SIC, following a winter weekend, the target room temperatures are only reached after a heating-up phase of three days. In the hope of improvement, users turn the radiator thermostats up to their full setting. This results in increased room temperatures of 24 °C or more. Originally the supply temperature for the heating was constant during daytime operation or dependent only on the outdoor temperature. In order to cover the increased energy requirement in the heating-up phase in the mornings, the supply temperatures were increased by 15 Kelvin for two hours and the “presence time” was brought forward by one hour. As a result of this, the rooms reach the desired target temperatures at the beginning of the week.
Savings potentials were detected in the heating system’s frost protection mode. In frost protection mode when outdoor temperatures are below +3 °C, warm water at 60 °C is passed through the heating supply circuit every four hours. By reducing this to a constant supply temperature of 20 °C it was possible to save energy. Frost protection in the catering area is achieved via the room temperature control with a night setback.
While the hot water storage tanks are being loaded, the zone valves are closed for half an hour. Consequently the room temperature drops. In addition, the fresh air that flows in via the air supply elements is not warmed as the radiators are cold. This results in unpleasant draughts. After checking the technical conditions, it turned out that it is possible to operate the heating and tank loading system simultaneously at any time.
Optimisation of ventilation systems
Key areas for improvement were found particularly in the operation of the ventilation system. Optimisation was aimed at keeping the air volume as low as possible when outdoor temperatures are low, without diminishing the air quality. The air volumes were adjusted to the tenants’ hours of operation and requirements.
Air change measurements carried out by the Fraunhofer ISE showed that the forecast air change rates were far from being achieved. In order to avoid overheating of the rooms in summer, the building is flushed with cool night air. To achieve this, during the second half of the night an exhaust air system is operated at 100% power (41 kW) with an increased air change rate. The Offenburg University of Applied Sciences developed an intelligent dynamic operational management (idB) concept that makes it possible to determine the necessary intensity of night ventilation via an expert system. This optimisation measure achieved a saving of 38% for the exhaust air system.
Further optmisation measures
Optimisation of the blind control system
The alignment of the radiation sensors was optimised to enable better control over the blinds. With the blind system operating automatically, this measure resulted in optimum shading and cooling of the building in summer. After the blinds are lowered, there should be a brief reverse pulse to adjust the slats so that the room is not completely darkened.
Optimisation of the underfloor cooling system
Via the underfloor cooling system in the foyer and seminar area, around eight times more heat was transferred into the ground in summer than was taken from the ground in winter to warm the supply air for the seminar room. In order to avoid long-term warming of the ground, the underfloor cooling system is only activated when the room temperature exceeds 24 °C and the outdoor air temperature is above 26 °C. In addition, irradiation on the south or west facade must exceed a value of 150 W/m².
Construction costs and economic viability
Even without additional optimisation measures, the Solar Info Center achieves the original planning specifications to a large extent. Due to a reorganisation of the leased areas, the reference data for the planning was modified slightly. Above all this concerns the main usable area, which following the reorganisation of the leased zones included corridor areas and was therefore significantly larger. The net floor area turned out to be only slightly smaller than the value from the building permit application. The changes have only minor effects on the key data for the construction costs.
The actual costs in accordance with the final accounting from 2006 are less than the assumed values. Thus it was demonstrated that it is possible to plan and build energy-efficient buildings in an economically competitive way.
| Building owner, user | PLB Provinzial-Leben-Baubetreuung GmbH |
| Building type | Office building in steel frame construction |
| Completion | Autumn 2003 |
| Inauguration | End of 2003 |
| Measures | |
| Gross floor area | 15.567 m² |
| Heated net floor area | 13.833 m² |
| Gross volume | 53.629 m³ |
| Work places | 400 People |
| A/V ratio | 0,22 m²/m³ |
| Energy demand | |
| Energy indices according to German regulation EnEV. | |
| New building | |
| Heating energy demand | 32,10 kWh/m²a |
| Measured energy consumption data | |
| New building | |
| Source energy for heating and domestic hot water (dhw) | 24,60 kWh/m²a |
| Total source energy | 46,70 kWh/m²a |
| Further consumption data | |
| New building | |
| Energy consumption ventilation | 3,10 kWh/m²a |
| Energy consumption lighting | 8,30 kWh/m²a |
| Energy consumption heat | 0,50 kWh/m²a |
| Energy consumption cooling | 0,05 kWh/m²a |
| Energy consumption miscellaneous | 5,80 kWh/m²a |
| Net construction costs | |
| (according to German DIN 276) relating to gross floor area (BGF, according to German DIN 277) | |
| Construction [KG 300] | 645 EUR/m² |
| Technical system [KG 400] | 195 EUR/m² |
| These figures represent established costs |
27.10.2021

