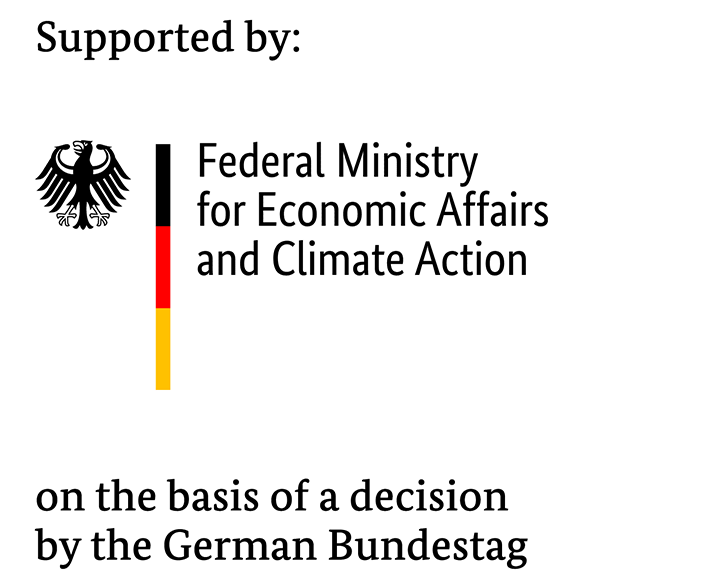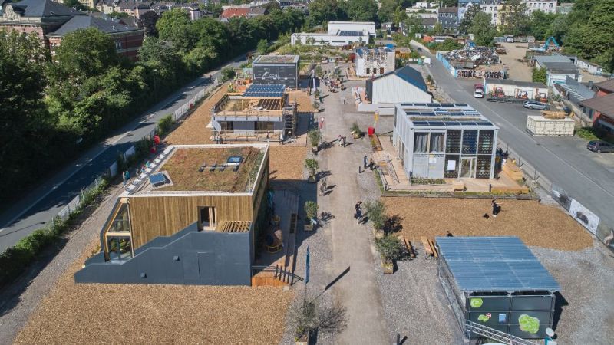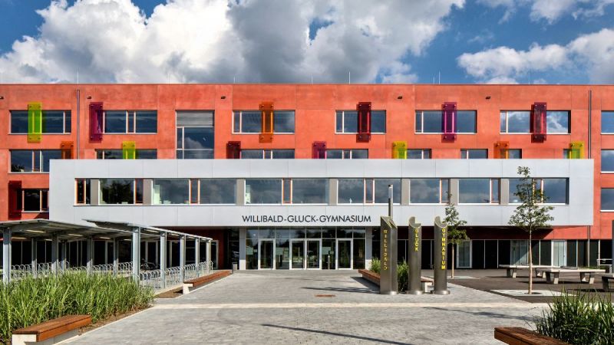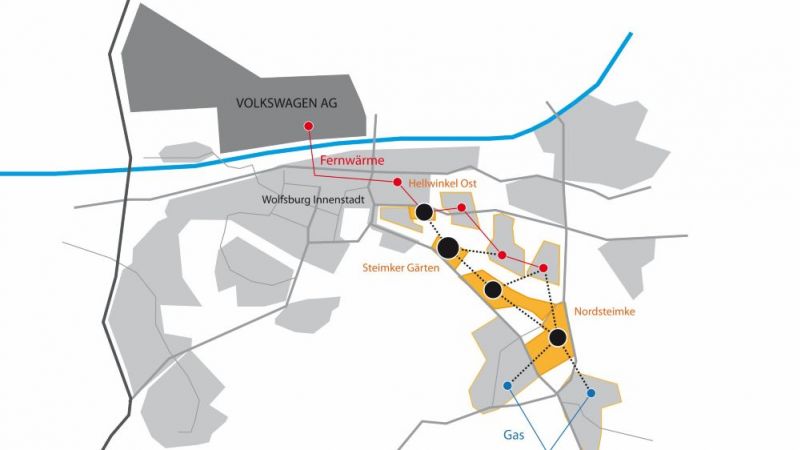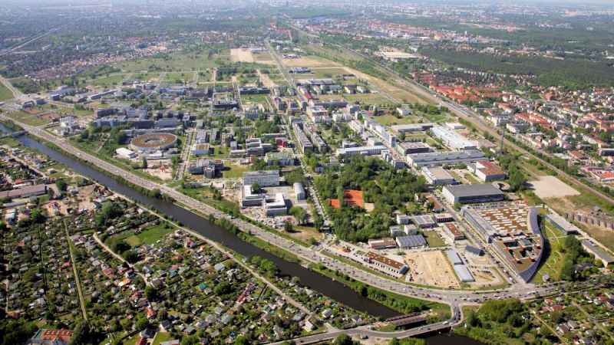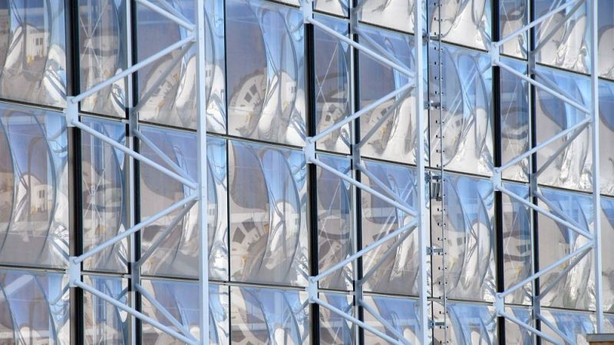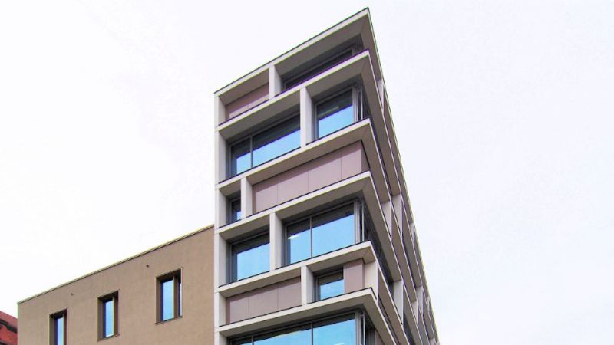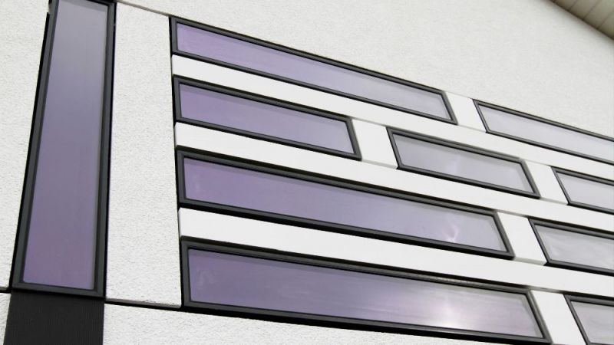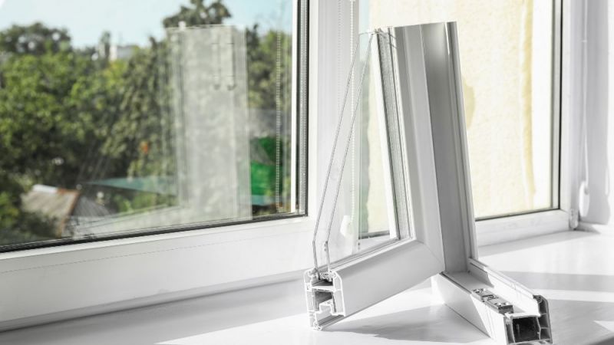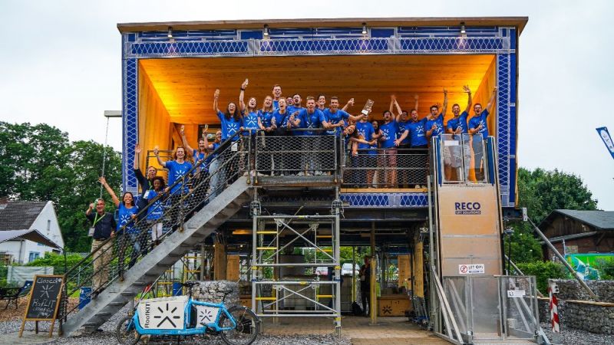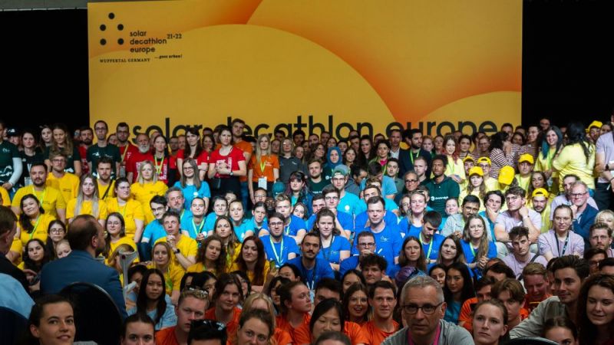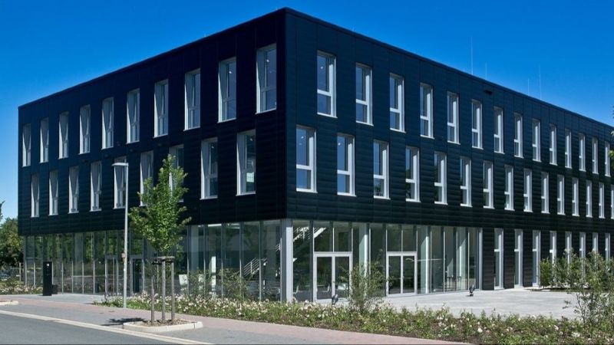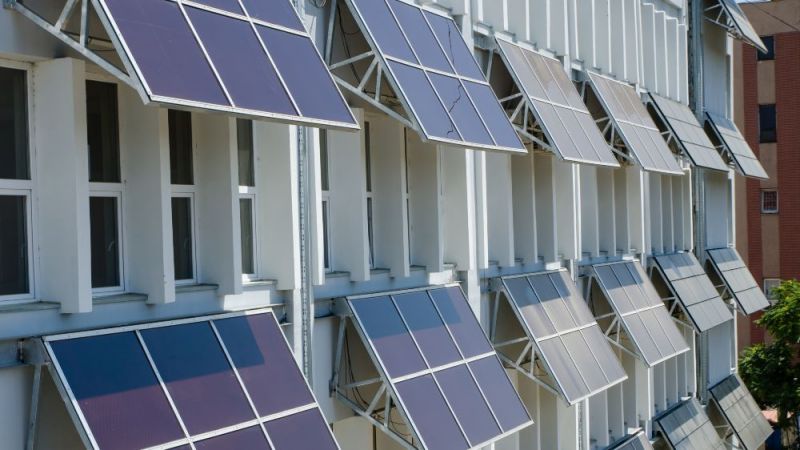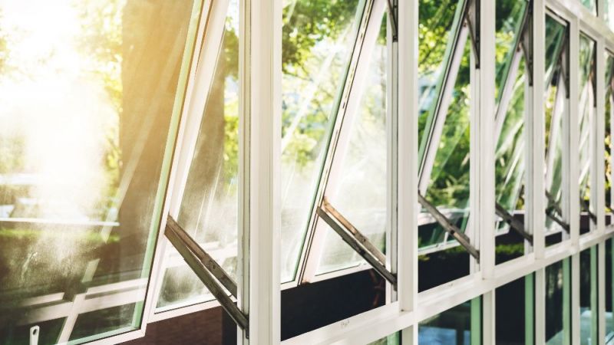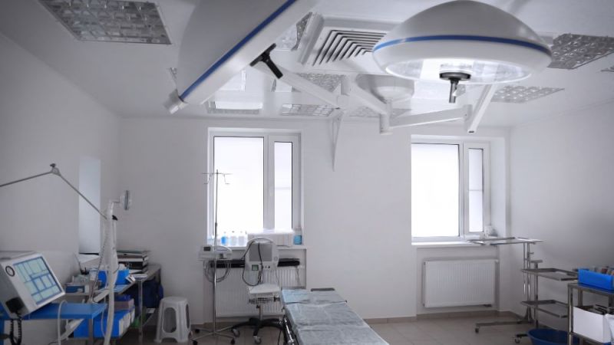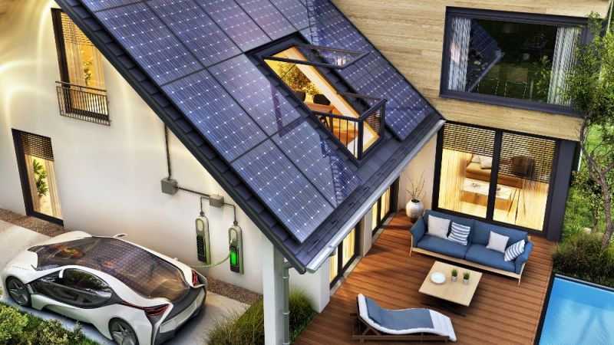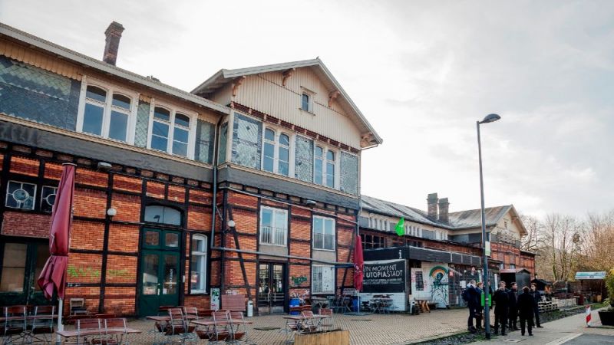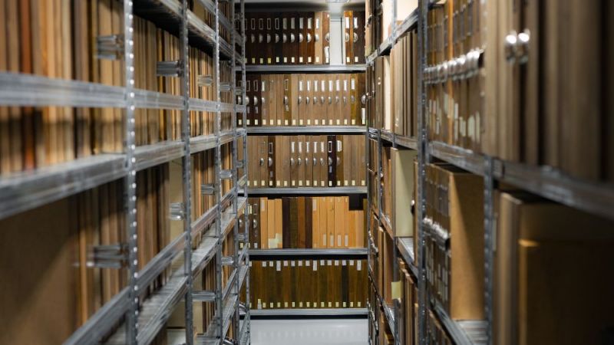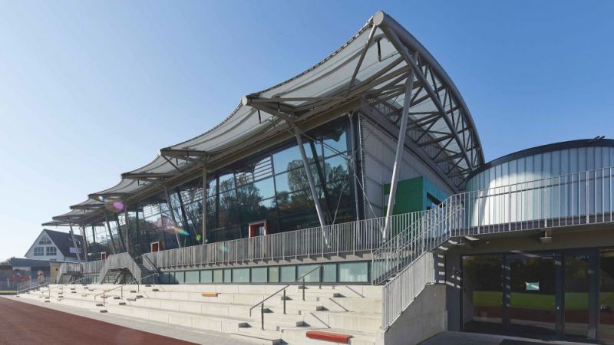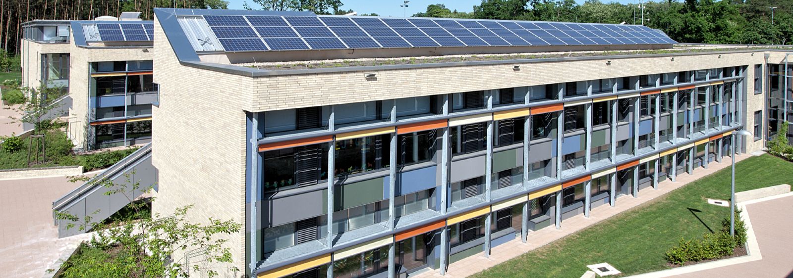
Energy-plus concept
New school building with hybrid ventilation system
The new primary school in Hohen Neuendorf aims to provide contemporary education in a building with an innovative energy concept. The aim of the project is to achieve an energy-plus school with minimal energy consumption in operation and high user comfort with low construction costs and an efficient energy and cost performance over the entire building lifecycle. The use of a hybrid ventilation concept saves electricity, whereby the lighting concept includes innovative materials and components such as Nanogel glazing, micro-structured solar shading glazing, light-directing and electrochromic glazing.
The new school building has been designed in accordance with the energy-plus concept. The integral planning process, which is essential for fulfilling these aims, also aims to achieve minimium energy consumption, reduced building usage costs with simultaneous high user comfort and an efficient energy and cost performance throughout the entire building lifecycle.
The number of residents in the town of Hohen Neuendorf has doubled in the last 20 years to almost 25,000 inhabitants. Because of its good transport connections and immediate proximity to Berlin, the small town is very attractive for young families. The number of school pupils has also soared. At the beginning of 2008, a feasibility study was commissioned that defined the initial design data and parameters for the new primary school that was required. The new building is situated directly next to an existing municipal sport complex, enabling this to be used for school sports activities. The triple-field sports hall for the future school therefore provides an ideal supplement and enhancement for leisure-based sporting activities the area.
The findings from the feasibility study provided the basis for a European-wide tendering process (as per VOF - official contracting terms for the award of service contracts concerning the freelance professions). In selecting the architects, particular attention was paid to their previous experience in designing energy-optimised buildings.
Research focus
A model project for the research topic of “Energy-efficient schools”:This new-build school is designed to enable primary school teaching in accordance with contemporary needs. The utilisation of the latest educational teaching concepts was already considered during the planning stages. In addition, the building shall also provide considerable flexibility with a view to expected changes in the usage profile.
Building concept
The project intends to show that energy-plus concepts can also be applied to school buildings. The new-build project comprises the construction of a primary school with three parallel classes including an integrated triple-field sports hall. This is intended to provide the optimal constructional prerequisites for a future-proof learning and teaching environment that meets flexible educational concepts and thus provides scope for developing the quality of the school. This is principally achieved through differentiated, dividable and flexible spaces. The integrated design approach conceives all technical, energy-based and functional requirements as an integral part of the architecture.
The aim is to construct the building envelope to the passive house standard in order to substantially avoid heat losses. Important in this respect is a very good thermally insulated structure with an airtight building envelope (n50 < 0.6/h) and a balanced relationship between transparent and non-transparent facade surface areas. The building is designed as a solid structure made of reinforced concrete in order to achieve a sufficient thermal storage mass, whereby the facade will be finished with facing bricks. Vacuum insulation panels are deployed in the parapet areas of the south-facing classroom windows, the east-facing specialist classroom windows, and to reduce small-scale thermal bridges.
The daylight concept is based on high daylight autonomy, which is also maintained for the flexible usage scenarios for the teaching spaces. At the same time, the thermal loads are minimised during the summer months. The concept takes into account the different internal (spatial, lighting and design) requirements and responds to the external conditions by developing specific solar shading and daylight systems for the different orientations and internal requirements. Various innovative materials and components are deployed such as Nanogel glazing, micro-structured solar shading glazing, light-diverting and electrochromic glazing.
In the arrangement of sound-absorbing acoustic elements, the room acoustic responds to both the openly revealed solid construction parts as well as the different types of rooms (teaching spaces, sports hall, assembly hall). The image of an energy-plus house is also conveyed architecturally by integrating innovative construction components, whereby these components are intended to be visible and made comprehensible. This becomes clear, for example, through the implementation of various solar shading concepts and the visible ventilation elements.
Energy conzept
The parallel development of both an energy and building concept enables the technical building equipment to be fully integrated within the architectural design. In establishing the energy concept, the focus was on deploying natural resources and passive measures to minimise active technical components in accordance with a lean building concept. This considerably reduces the lifecycle costs of the technical systems and the building’s energy requirements.
The focuses are:
- A building structure with considerable storage mass for free cooling in order to avoid overheating in summer and to increase thermal comfort.
- A room concept utilising incident daylight from several sides in order to achieve greater daylight autonomy and thus reduce electricity requirements.
- A lighting concept with presence- and room depth-dependent lighting control in order to provide the necessary amount of artificial lighting. The concept envisages a combined use of LED lights and energy-efficient conventional lighting systems.
- A hybrid ventilation concept with mainly natural ventilation. Air is only moved mechanically when it makes sense in energy terms or the usage and weather conditions require it. By means of basic mechanical ventilation, the ventilation concept intends to inhibit the build-up of CO2 content in the classrooms and reduce it to the external air level by means of intermittent ventilation using centrally controlled motorised window casements. Natural night ventilation is intended to counter overheating in summer.
- Sustainable energy generation through the combined use of biomass (pellet boiler and pellet-CHP) and solar energy (PV system) in order to achieve CO2 neutrality and the objectives of the energy-plus concept.
Performance
The goal of a plus energy balance is not achieved in the monitoring period. The total final energy consumption of approx. 50 kWh/m²a for heat and approx. 20 kWh/m² for electricity indicate good building performance, but the values are higher than those predicted by the planners. The higher consumption can essentially be attributed to the longer usage times and intensive extracurricular use compared to the demand calculation. The sports area in particular accounts for a very large share of the total electricity consumption due to the high installed power for artificial lighting. In the future, more attention should therefore be paid to efficient lighting technology and efficient use of daylight in sports halls.
In addition, due to the market situation, a planned pellet CHP cannot be installed, which leads to a further deterioration in the primary energy balance.
The thermal comfort conditions in the school studied offer very good comfort values in both winter and summer. A solid reinforced concrete construction with a high proportion of thermally available storage mass enables efficient regeneration during the cooler night hours through free ventilation and thus prevents overheating of the classrooms during the day.
Optimisation measures and possibilities
Due to the detailed measurement data acquisition, faults in the building operation could already be detected and corrected at an early stage. These include an incorrectly positioned outdoor temperature sensor, incorrect operating times of the ventilation systems and faulty programming of the building automation.
The hybrid ventilation concept, a combination of mechanical basic ventilation and automated natural shock ventilation, ensures good indoor air quality in fault-free operation - with minimal use of electrical energy. In building operation, however, it became apparent that the school's ventilation wings are very susceptible to faults and are frequently out of operation. In addition, there is room for improvement in the weather protection control and in the interaction with the heating system. In order to achieve a high user acceptance for automated natural ventilation processes even in the cold season, the actual times of use must be taken into account in the ventilation strategy and manual adjustments, e.g. in case of changes in use, should be easily possible by authorised persons.
Economic viability
The aim of the concept is to keep the long-term school management costs as low as possible for the local authority. On the one hand the maintenance and servicing costs are minimised by using durable, robust and low-maintenance construction components and materials, while on the other hand the energy consumption costs are reduced to a very low level. The energy-plus concept also enables a substantial portion of the energy costs to be compensated by the yields from the energy generation. The construction costs are comparable with conventional buildings.
The building was certified according to the federal BNB "Classroom Building" rating system, making it the only GOLD-certified school in Germany to date with a compliance rate of 80.2%.
In addition, the German Energy Agency (dena) awarded the project the ""Good practice energy efficiency" seal of approval in 2012.
The room concept for the school building is designed to facilitate the use of modern educational approaches within the new primary school. Primary school education no longer views teaching as traditional teacher-centred teaching but as a self-learning process moderated and led by the teacher with specific fostering of individual school pupils or groups, internal differentiation, diverse teaching situations, inter-year groups and active involvement of the school pupils. The teaching is characterised by project work, use of different materials and diverse forms of work.
Project data
| Building owner | Stadt Hohen Neuendorf | |
| Building type | Two-floor school in solid construction | |
| Completion, Inauguration | 06.2011 | |
| Measures | ||
| Gross floor area | 7.414 m² | |
| Usable floor area (according to EnEV) | 6.563 m² | |
| Gross volume | 37.735 m³ | |
| Work places | ca. 350 students | |
| A/V ratio | 0,39 m²/m³ |
| Energy indices according to German regulation EnEV | ||
| New building | ||
| Heating energy demand | 30,2 kWh/m²a | |
| Total final energy (according to DIN V 18599) | 50,6 kWh/m²a | |
| Source energy for heating and domestic hot water (dhw) | 13,3 kWh/m²a | |
| Overall primary energy requirement | 41,3 kWh/m²a | |
| Reference value according to DIN V 18599 | 155 W/m²K | |
| Measured energy consumption data | ||
| The reference area is the heated living space (residential buildings) or the heated NGF for non-residential buildings. Primary energy factors according to DIN 4701-10. | ||
| New building | ||
| Final energy electricity (balance area according to DIN V 18599) | 13,10 kWh/m²a | |
| Total final energy electricity | 19,50 kWh/m²a | |
| Final energy Heat Pellets | 50,9 kWh/m²a | |
| Primary energy electricity and heat (balance area according to DIN V 18599) | 43,0 kWh/m²a | |
| Primary energy total | 59,0 kWh/m²a | |
| Further specific consumption data for lighting, air conditioning, ventilation, etc. | ||
| New building | ||
| Final energy lighting, total | 9,4 kWh/m²a | |
| Final energy lighting without sports hall | 6,2 kWh/m²a | |
| Auxiliary energy boiler (final energy) | 0,4 kWh/m²a | |
| Auxiliary energy ventilation (mechanical + natural, total) | 3,0 kWh/m²a | |
| Auxiliary energy ventilation (mechanical + natural, without sports hall) | 1,8 kWh/m²a | |
| Cooling auxiliary energy (final energy) | 0,7 kWh/m²a |
| Costs of implementation | ||
| Net construction costs (according to German DIN 276) relating to gross floor area (BGF, according to German DIN 277) | ||
| Construction (KG 300) | 908 EUR/m² | |
| Technical system (KG 400) | 279 EUR/m² | |
| These figures represent established costs | ||
| Costs of operation | ||
| New building | ||
| Total energy costs | 5,36 EUR/m²a | |
| Heating | 1,63 EUR/m²a | |
| Total electricity consumption | 3,73 EUR/m²a |
17.11.2021

