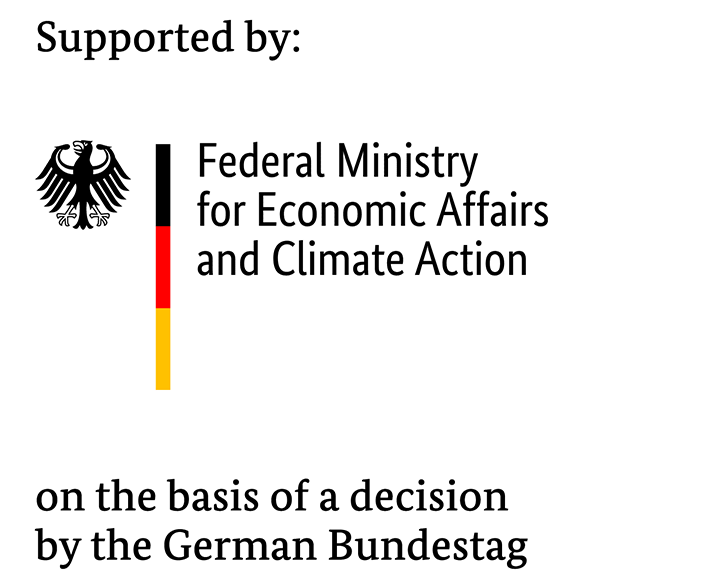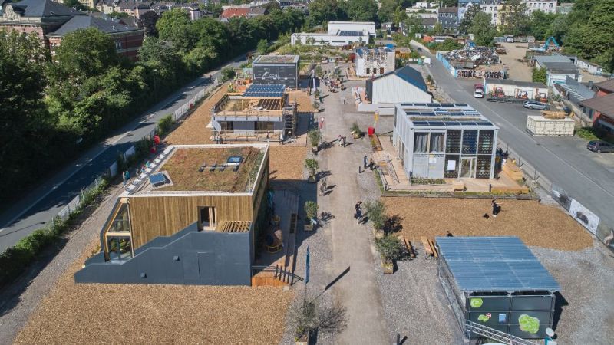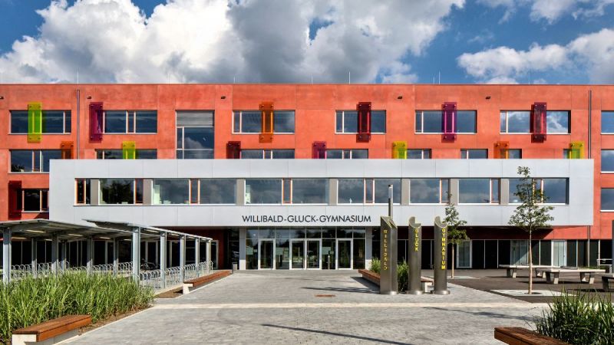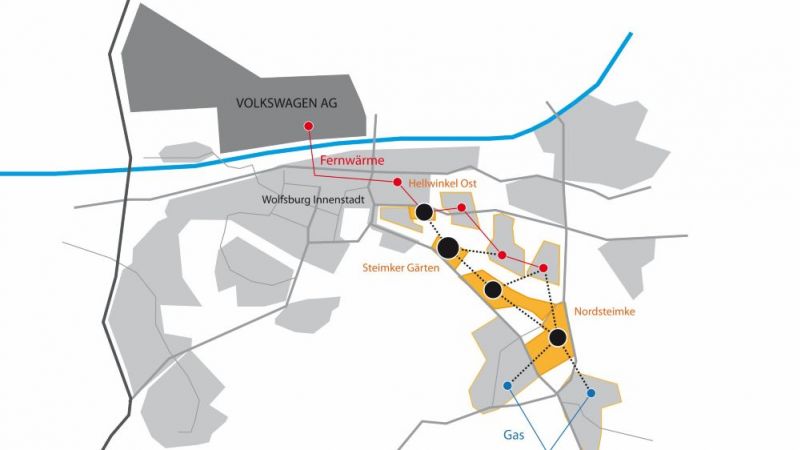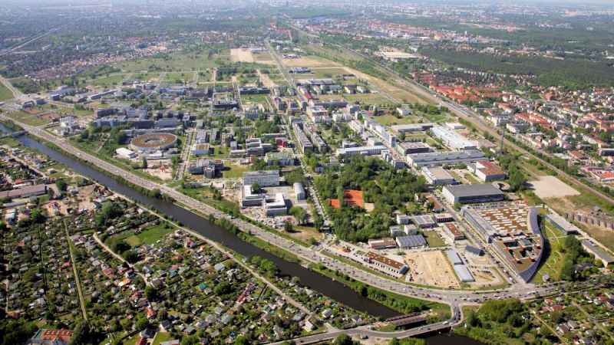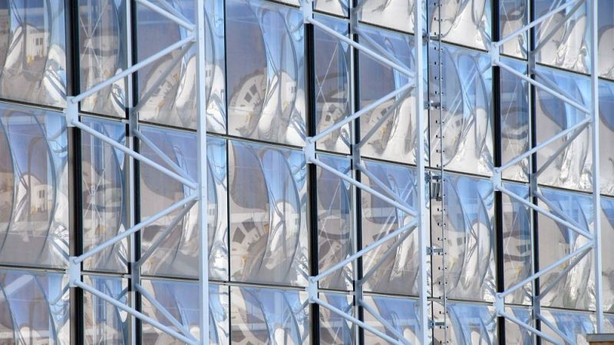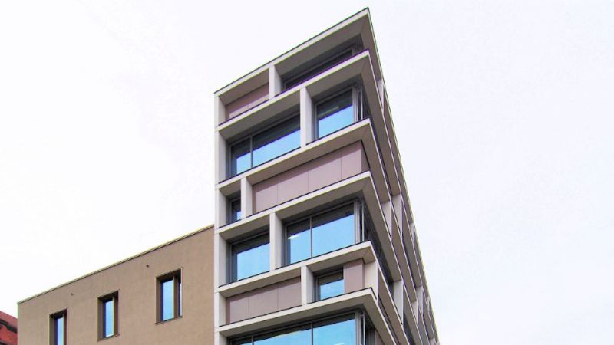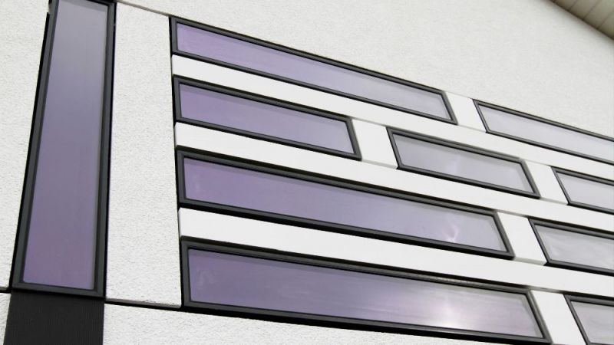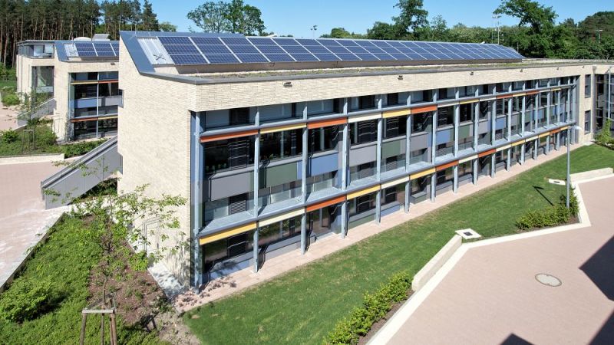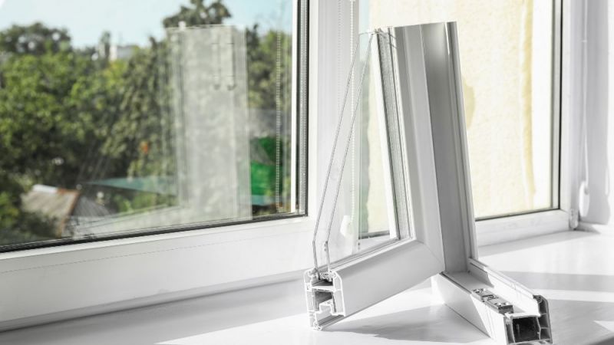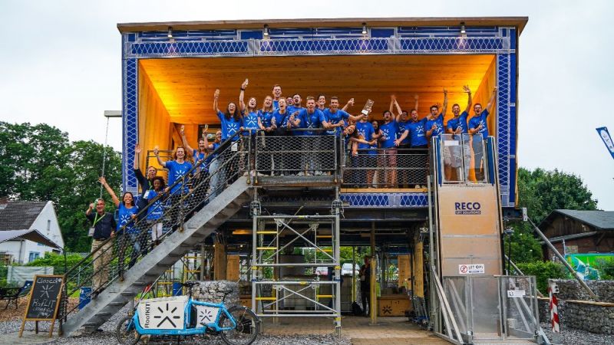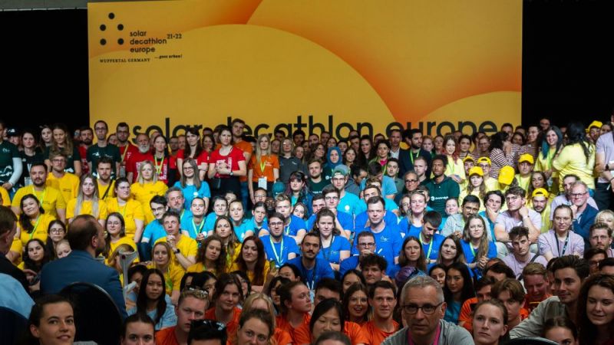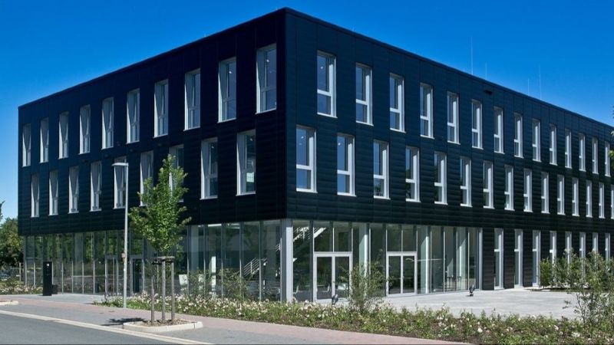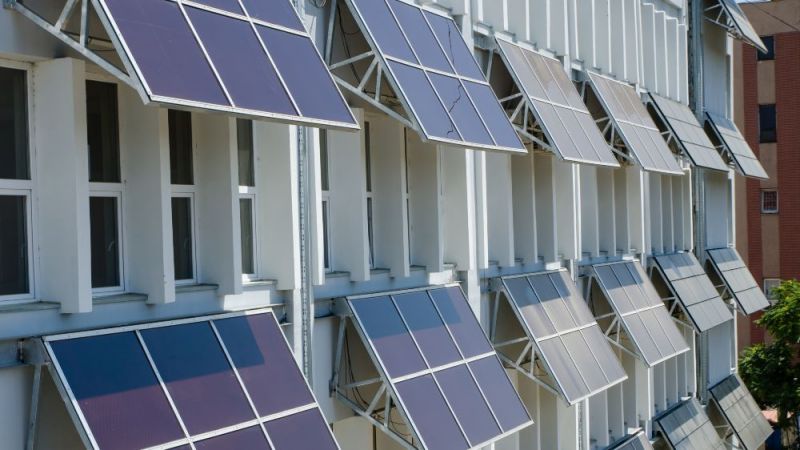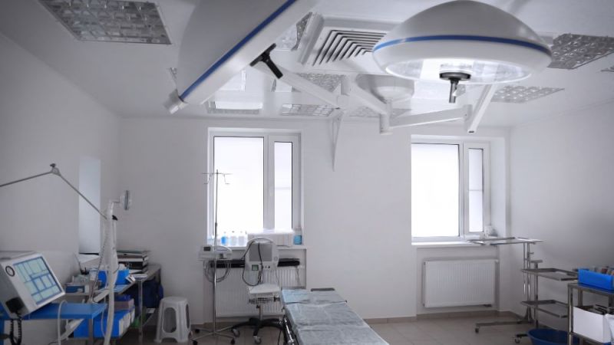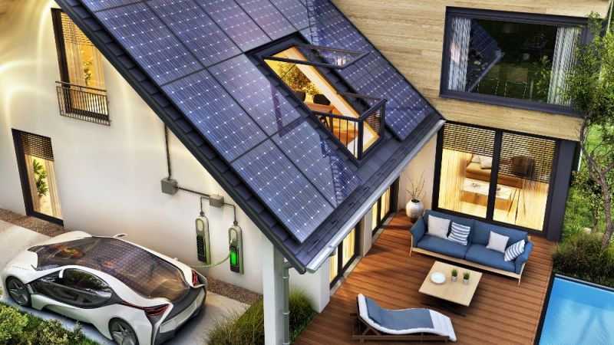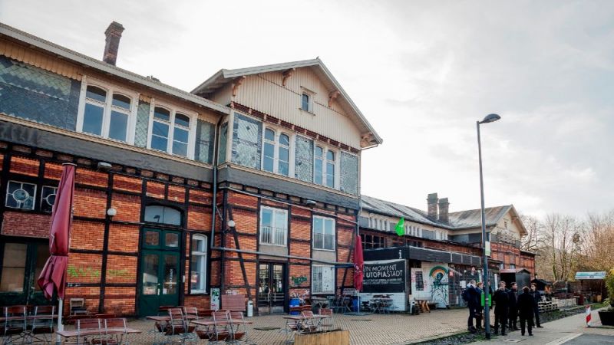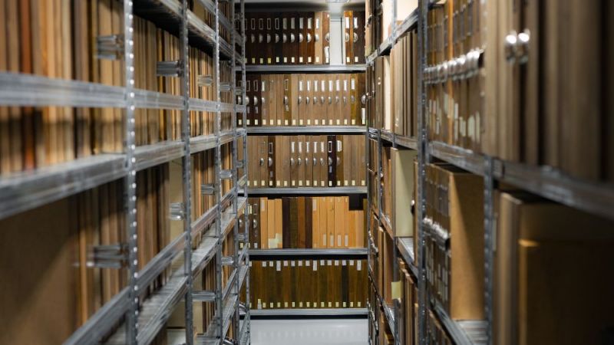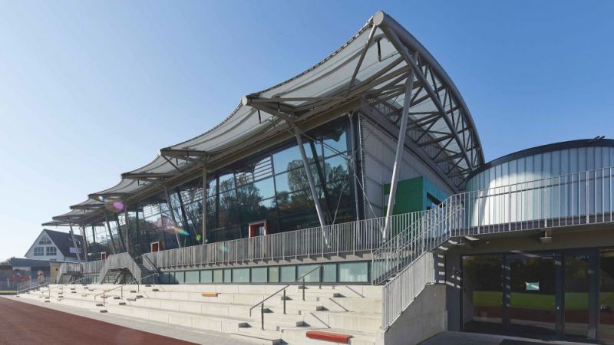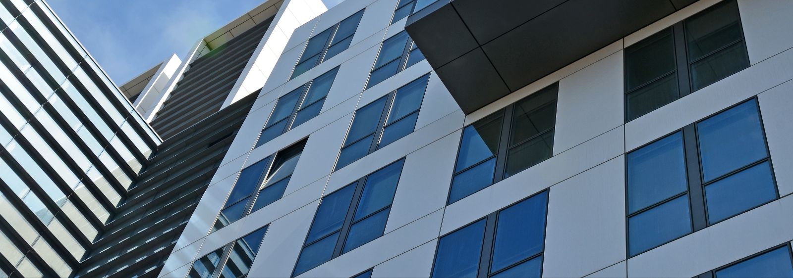
Financing model for new-build scheme
Public-private partnership finances new energy-efficient administrative building
A special financing model was used for delivering the project: a public private partnership or PPP for short. Despite a tight public budget, the client (the Region of Hanover) has succeeded in constructing a consistently energy-optimised building for 300 staff. The building is air-conditioned using concrete core activation of the office ceiling slabs. The necessary cooling in summer is provided by 12 borehole heat exchangers that are also used in winter to pre-heat the supply air. The lighting concept includes presence- and brightness-controlled lighting and automatically controlled solar shading.
The new Regionshaus building in Hanover (Germany) represents the first time that a building which complies with the standards of the support initiative "Energy-Optimised Construction" (EnOB) has been realised with the PPP financing model. The Region of Hanover is constructing the building in Hanover's city centre. The strict energy standard was contractually defined as an objective within the PPP project, and comprises planning, construction, and financing over 20 years. The accompanying scientific research is sponsored by the German Federal Ministry of Economics and Technology (BMWi) as an EnOB project, and received subsidies from proKlima ("the enercity fund").
Research focus
This building demonstrates two important aspects of innovative construction: firstly, the contractor's requirements with regard to energy efficiency and occupant comfort are set very high, and secondly a particular financing model is applied: the "public private partnership", or PPP for short. The contractor (the Region of Hanover), despite a tight public budget, is able to build a consistently energy-optimised building for 300 staff.
Building concept
The PPP invitation to tender defined the essential objectives with regard to energy efficiency, but allowed the planners considerable freedom of design.
The design which is now in implementation provides a high-tech energy concept, which answers the region's call for a reliable low-maintenance building with low life cycle costs.
This building, in Hanover's inner city, adds to the Region of Hanover's large number of administration buildings. The 5-storey angular building structure provides the region with a new attractive location, with a spacious, glazed, multifunctional hall on the ground floor protruding towards the street.
The particular challenge of this model project is the accommodation of the EnOB standard's strict energy efficiency requirements in an open competition run by a public authority. The primary energy requirement for heating, ventilation, cooling and lighting must not exceed 100 kWh/m2 per annum.
Energy concept
The energy concept encompasses the essential aspects of achieving high energy efficiency: a compact building structure (A/V = 0.3), good thermal insulation (walls with 160 mm of mineral fibre in thermal conductivity group 035), good windows (U = 1.2 W/(m2K)), and good air-tightness (n50 < 1.5).
The rooms are heated by means of static radiators, and can be cooled in summer with concrete core activation. Ventilation systems with highly efficient heat recovery and moisture recovery are provided for the multipurpose hall and the sanitary rooms. The building is supplied with remote heating. Cooling occurs via an array of 12 borehole heat exchangers, each 70 m in length. A chiller is provided only as a reserve. The heat exchangers are also used in winter to preheat the outdoor air in the hall's ventilation system. Thus, additional cooling of the heat exchangers takes place in winter, so in the following summer a greater cooling potential is available. The building is equipped with building control technology, as well as a comprehensive measurement concept, and can be monitored online.
Performance
The annual energy consumption in operation was calculated on the basis of the measurement data from 2007 and 2008. The "Regionshaus" not only achieved the energy target values, but also fell well below them in the first year of operation. The primary energy consumption for operation was just under 80 kWh/m2a (according to EnEV, primary energy, NGF), 20% below the target value of 100 kWh/m2a (EnEV, primary energy, NGF). The total primary energy consumption of the building was just under 125 kWh/m2a, with the largest consumer group being the electrical office equipment with almost 30 kWh/m2a (primary energy, NGF).
Optimisation measures and possibilities
The users in the Region House have access to a service portal on the intranet of the Hannover Region, which IGS developed with ATD GmbH Braunschweig. All employees of the Region can send requests and complaints to the building management via the portal. The procedures are processed centrally there and used, among other things, for the work planning of the region's own staff and the coordination of external companies. Users can view the status of their current procedures at any time. In addition, the IGS has created a user manual that has been distributed to all employees to better inform them about the energy concept. In the further course of the project, the commissioning of the geothermal probe system in the summer and detailed analyses of the operational management are planned, among other things.
Construction costs and profitability
The planning process is subject to the legal framework for assessing profitability: construction is only permitted if the construction costs in the PPP process do not exceed the cost estimates. Thus, the EnOB standard is achieved with a cost guarantee!
Awards
The building was awarded the German Sustainable Building Certificate (Gold) by the German Sustainable Building Council.
Building data
| Building owner | Region Hannover, Haus der Regionen, 30169 Hannover |
| Investor | CommerzLeasing und Immobilien AG |
| Building type | Non-residential building in massive reinforced concrete structure |
| Year of construction | 2007 |
| Start of planning | 2004 |
| Completion | 03.2007 |
| Inauguration | 04.2007 |
| Measures | |
| Gross floor area | 8.441 m² |
| Heated net floor area | 7.134 m² |
| Gross volume | 28.911 m³ |
| Work places | 300 People |
| Usable floor area (according to EnEV) | 5.399 m² |
| Main usable floor area | 3.599 m² |
| A/V ratio | 0,30 m²/m³ |
| Energy demand | |
| Energy indices according to German regulation EnEV (in kWh/m2a) | |
| New building | |
| Heating energy demand | 34,80 kWh/m²a |
| Primary energy district heating | 46,00 kWh/m²a |
| Overall primary energy requirement | 93,00 kWh/m²a |
| Measured energy consumption data | |
| Net construction costs (according to German DIN 276) relating to gross floor area (BGF, according to German DIN 277) | |
| New building | |
| Primary energy district heating 2008 | 30,8 kWh/m²a |
| Total source energy 2008 | 82,1 kWh/m²a |
| Net construction costs | |
| (according to German DIN 276) relating to gross floor area (BGF, according to German DIN 277) | |
| Construction (KG 300) | 762 EUR/m² |
| Technical system (KG 400) | 282 EUR/m² |
| These figures represent established costs |
27.10.2021

